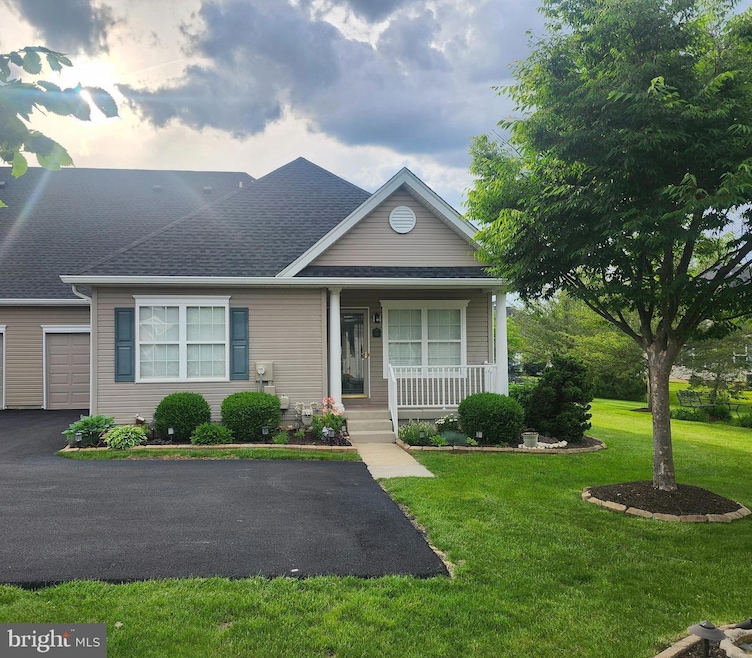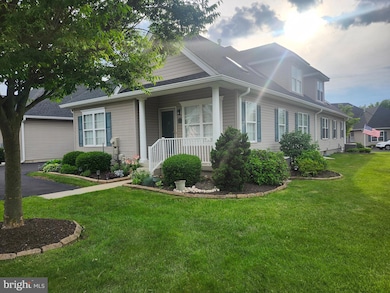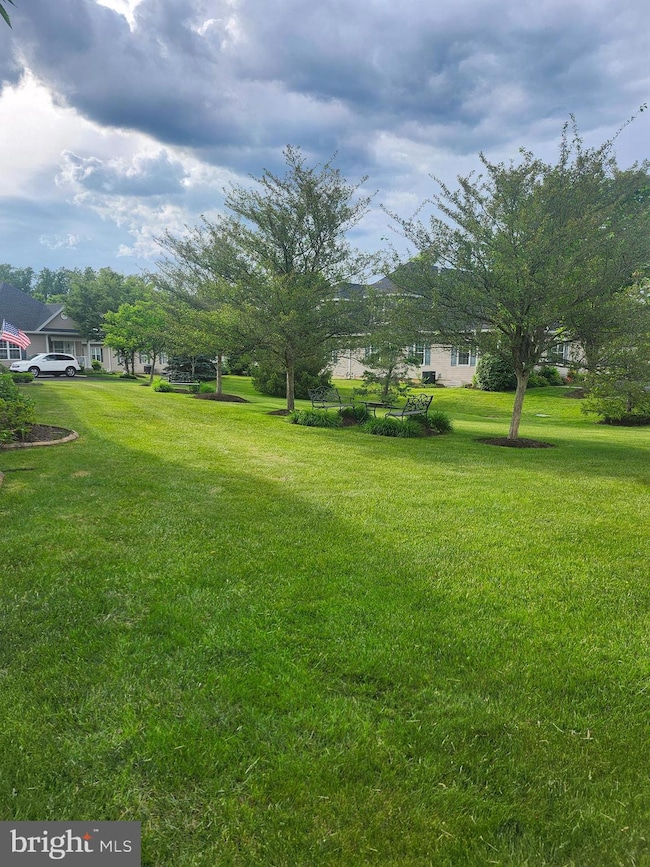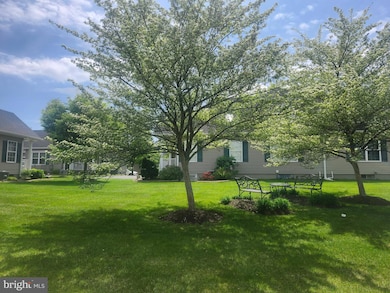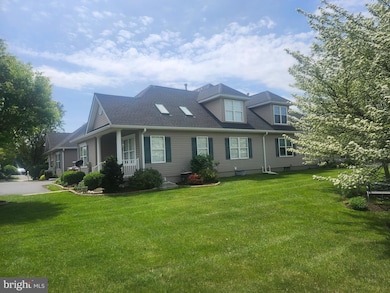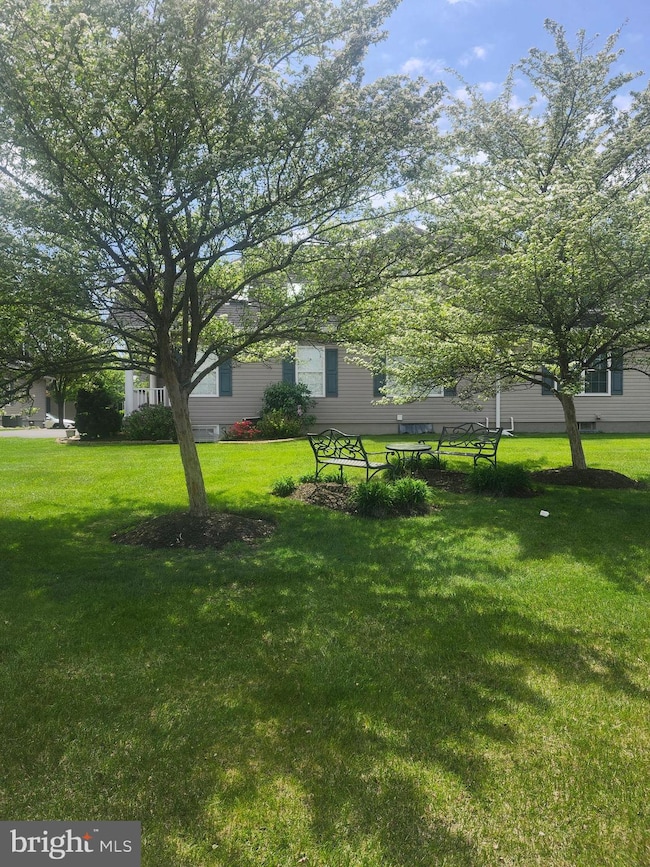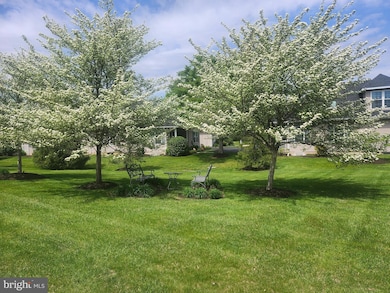
45 Freedom Ln Unit 45 Bensalem, PA 19020
Highlights
- Fitness Center
- Clubhouse
- Wood Flooring
- Active Adult
- Traditional Architecture
- Community Indoor Pool
About This Home
As of July 2025Don't miss out on this one! This home is in the perfect spot in desirable Chancellor Glen with a beautiful and large side yard with park-Iike setting. The view from the bedroom and living room is very private and picturesque. The kitchen has been completely remodeled and the heater and air-conditioning system have recently been replaced. The home has refinished hardwood floors in living room, kitchen and dining room. The upstairs suite comes complete with bedroom and full bath with much closet space and extra bonus room/office. This one won't last long.
Last Agent to Sell the Property
RE/MAX Realty Services-Bensalem License #RS279641 Listed on: 05/30/2025

Last Buyer's Agent
RE/MAX Realty Services-Bensalem License #RS279641 Listed on: 05/30/2025

Townhouse Details
Home Type
- Townhome
Est. Annual Taxes
- $5,806
Year Built
- Built in 2004
Lot Details
- 3,036 Sq Ft Lot
- Side Yard
- Property is in excellent condition
HOA Fees
- $285 Monthly HOA Fees
Parking
- 1 Car Attached Garage
- 3 Driveway Spaces
- Front Facing Garage
- Garage Door Opener
Home Design
- Traditional Architecture
- Frame Construction
- Concrete Perimeter Foundation
Interior Spaces
- 1,265 Sq Ft Home
- Property has 2 Levels
- Chair Railings
- Ceiling Fan
- Skylights
- Window Treatments
- Green House Windows
- Combination Kitchen and Dining Room
- Unfinished Basement
Kitchen
- Stove
- Built-In Microwave
- Dishwasher
- Stainless Steel Appliances
- Disposal
Flooring
- Wood
- Carpet
Bedrooms and Bathrooms
- Walk-In Closet
- Soaking Tub
- Walk-in Shower
Laundry
- Laundry on main level
- Dryer
- Washer
Home Security
Utilities
- 90% Forced Air Heating and Cooling System
- Natural Gas Water Heater
Listing and Financial Details
- Tax Lot 105
- Assessor Parcel Number 02-051-105
Community Details
Overview
- Active Adult
- $1,425 Capital Contribution Fee
- Association fees include common area maintenance, exterior building maintenance, insurance, lawn care front, lawn care rear, lawn care side, lawn maintenance, pool(s), recreation facility
- Senior Community | Residents must be 55 or older
- Camco HOA
- Chancellor Glen Subdivision
Amenities
- Common Area
- Clubhouse
Recreation
- Fitness Center
- Community Indoor Pool
Security
- Storm Doors
Ownership History
Purchase Details
Home Financials for this Owner
Home Financials are based on the most recent Mortgage that was taken out on this home.Purchase Details
Home Financials for this Owner
Home Financials are based on the most recent Mortgage that was taken out on this home.Purchase Details
Similar Homes in Bensalem, PA
Home Values in the Area
Average Home Value in this Area
Purchase History
| Date | Type | Sale Price | Title Company |
|---|---|---|---|
| Deed | $395,000 | First Platinum Abstract | |
| Deed | $259,200 | First Platinum Abstract Llc | |
| Deed | $185,995 | -- |
Property History
| Date | Event | Price | Change | Sq Ft Price |
|---|---|---|---|---|
| 07/14/2025 07/14/25 | Sold | $395,000 | -2.5% | $312 / Sq Ft |
| 05/30/2025 05/30/25 | Pending | -- | -- | -- |
| 05/30/2025 05/30/25 | For Sale | $405,000 | +56.3% | $320 / Sq Ft |
| 05/12/2017 05/12/17 | Sold | $259,200 | -0.3% | $205 / Sq Ft |
| 02/19/2017 02/19/17 | Pending | -- | -- | -- |
| 02/14/2017 02/14/17 | For Sale | $259,900 | -- | $205 / Sq Ft |
Tax History Compared to Growth
Tax History
| Year | Tax Paid | Tax Assessment Tax Assessment Total Assessment is a certain percentage of the fair market value that is determined by local assessors to be the total taxable value of land and additions on the property. | Land | Improvement |
|---|---|---|---|---|
| 2025 | $5,571 | $25,520 | $2,680 | $22,840 |
| 2024 | $5,571 | $25,520 | $2,680 | $22,840 |
| 2023 | $5,414 | $25,520 | $2,680 | $22,840 |
| 2022 | $5,382 | $25,520 | $2,680 | $22,840 |
| 2021 | $5,382 | $25,520 | $2,680 | $22,840 |
| 2020 | $5,328 | $25,520 | $2,680 | $22,840 |
| 2019 | $5,209 | $25,520 | $2,680 | $22,840 |
| 2018 | $5,088 | $25,520 | $2,680 | $22,840 |
| 2017 | $5,057 | $25,520 | $2,680 | $22,840 |
| 2016 | $5,057 | $25,520 | $2,680 | $22,840 |
| 2015 | -- | $25,520 | $2,680 | $22,840 |
| 2014 | -- | $25,520 | $2,680 | $22,840 |
Agents Affiliated with this Home
-
Debbie Foerst

Seller's Agent in 2025
Debbie Foerst
RE/MAX
11 in this area
21 Total Sales
-
Dolores A Sell

Seller's Agent in 2017
Dolores A Sell
RE/MAX
(215) 953-8800
2 in this area
98 Total Sales
Map
Source: Bright MLS
MLS Number: PABU2096782
APN: 02-051-105
- 195 Harmony Ct Unit 195
- 120 Liberty Dr Unit 120
- 2622 Woodsview Dr
- 1852 Gibson Rd Unit 58
- 1734 Gibson Rd Unit 1
- 1790 Gibson Rd Unit 69
- 4517 Winding Brook Dr Unit 4517
- 1446 Gibson Rd Unit D50
- 1446 Gibson Rd Unit B4
- 1446 Gibson Rd
- 4122 Mechanicsville Rd
- 225 Saddlebrook Dr
- 2478 Brandon Ct
- 5762 Prescott Ct
- 4902 Oxford Ct
- Lot 4 Edward Ct
- 1440 Atterbury Way
- 4948 Oxford Ct Unit T11
- 4828 Oxford Ct
- Lot 3 Edward Ct
