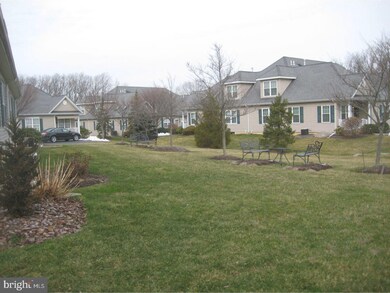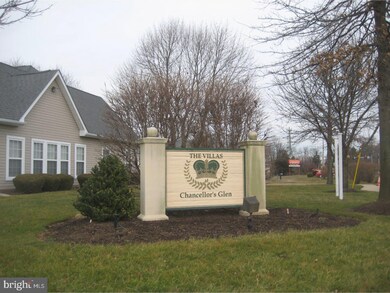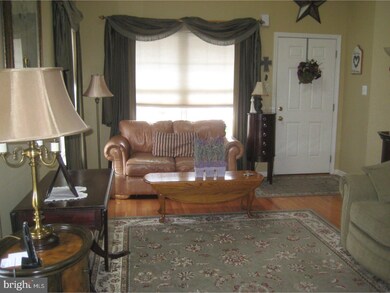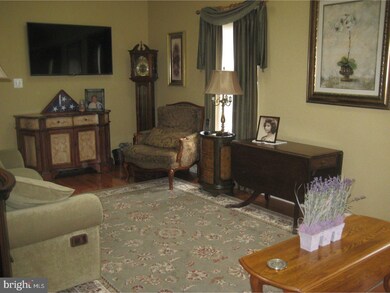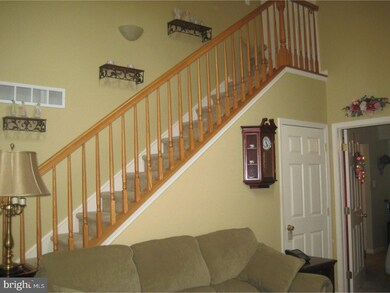
45 Freedom Ln Unit 45 Bensalem, PA 19020
Bensalem NeighborhoodHighlights
- Indoor Pool
- Clubhouse
- Living Room
- Senior Community
- Eat-In Kitchen
- En-Suite Primary Bedroom
About This Home
As of May 2017Enjoy the Best Location and Beautiful Immaculate Condition of this 2 1/2 Bath 55+ Townhome in popular Villas at Chancellor's Glen! The common ground is accessible from this walk at 45 Freedom, allowing more private view w/airy front porch, 9 ft. vaulted ceilings w/skylight windows/and a gracious and open feeling in the lovely living room-There are newer hardwood floors with decorator ceiing fan-there's a convenient 1/2 bath w/pedestal sink, large pantry closet. The formal dining room also has hardwood floors w/beautiful crown molding-the eat-in-kitchen has lots of 42" cabinets, tile backsplash-all new stainless steel appliances, D/W, stove w/built-in microwave, side by side stainless refrigerator-dining area w/chairrail, steel door entry into 1-car garage w/auto opener & driveway parking- 1st floor large main bedroom also w/decorator ceiling fan-w/w carpet, large walk-in closet, vanity sink-linen closet-full bath, shower & toilet; Upstairs is loft w/ceiling fan, w/w carpet, walk-in closet- workstation area, another linen closet; another full bath-bath tub w/shower, guest bedroom w/w/wall carpet-there's a large basement- 200 ACB-Lennox gas H/Air Heat- 50 Gas Gas H/W- Maintenance at a minimum as Assn. Fee $190.00 covers snow removal, trash removal,lawn, & most exterior maintenance-Club House, w/indoor pool, fitness & community rooms- Easy Access to Shopping, Rt 1, Neshaminy, PA. Turnpike & I-95. Desirable 55+ Living, Don't Delay!
Last Agent to Sell the Property
Re/Max One Realty License #AB060830L Listed on: 02/14/2017

Townhouse Details
Home Type
- Townhome
Est. Annual Taxes
- $5,057
Year Built
- Built in 2004
Lot Details
- 3,016 Sq Ft Lot
- Lot Dimensions are 46x66
HOA Fees
- $190 Monthly HOA Fees
Home Design
- Semi-Detached or Twin Home
- Vinyl Siding
Interior Spaces
- 1,265 Sq Ft Home
- Property has 2 Levels
- Living Room
- Dining Room
Kitchen
- Eat-In Kitchen
- Built-In Microwave
- Dishwasher
Bedrooms and Bathrooms
- 2 Bedrooms
- En-Suite Primary Bedroom
Basement
- Basement Fills Entire Space Under The House
- Laundry in Basement
Parking
- 1 Car Garage
- Garage Door Opener
- Driveway
Pool
- Indoor Pool
Utilities
- Forced Air Heating and Cooling System
- Heating System Uses Gas
- 200+ Amp Service
- Natural Gas Water Heater
Listing and Financial Details
- Tax Lot 105
- Assessor Parcel Number 02-051-105
Community Details
Overview
- Senior Community
- Association fees include common area maintenance, lawn maintenance, snow removal, trash, health club
- $570 Other One-Time Fees
- Chancellor Glen Subdivision
Amenities
- Clubhouse
Ownership History
Purchase Details
Home Financials for this Owner
Home Financials are based on the most recent Mortgage that was taken out on this home.Purchase Details
Similar Homes in Bensalem, PA
Home Values in the Area
Average Home Value in this Area
Purchase History
| Date | Type | Sale Price | Title Company |
|---|---|---|---|
| Deed | $259,200 | First Platinum Abstract Llc | |
| Deed | $185,995 | -- |
Property History
| Date | Event | Price | Change | Sq Ft Price |
|---|---|---|---|---|
| 05/12/2017 05/12/17 | Sold | $259,200 | -0.3% | $205 / Sq Ft |
| 02/19/2017 02/19/17 | Pending | -- | -- | -- |
| 02/14/2017 02/14/17 | For Sale | $259,900 | -- | $205 / Sq Ft |
Tax History Compared to Growth
Tax History
| Year | Tax Paid | Tax Assessment Tax Assessment Total Assessment is a certain percentage of the fair market value that is determined by local assessors to be the total taxable value of land and additions on the property. | Land | Improvement |
|---|---|---|---|---|
| 2024 | $5,571 | $25,520 | $2,680 | $22,840 |
| 2023 | $5,414 | $25,520 | $2,680 | $22,840 |
| 2022 | $5,382 | $25,520 | $2,680 | $22,840 |
| 2021 | $5,382 | $25,520 | $2,680 | $22,840 |
| 2020 | $5,328 | $25,520 | $2,680 | $22,840 |
| 2019 | $5,209 | $25,520 | $2,680 | $22,840 |
| 2018 | $5,088 | $25,520 | $2,680 | $22,840 |
| 2017 | $5,057 | $25,520 | $2,680 | $22,840 |
| 2016 | $5,057 | $25,520 | $2,680 | $22,840 |
| 2015 | -- | $25,520 | $2,680 | $22,840 |
| 2014 | -- | $25,520 | $2,680 | $22,840 |
Agents Affiliated with this Home
-
Dolores A Sell

Seller's Agent in 2017
Dolores A Sell
RE/MAX
(215) 953-8800
1 in this area
95 Total Sales
-
Debbie Foerst

Buyer's Agent in 2017
Debbie Foerst
RE/MAX
9 in this area
20 Total Sales
Map
Source: Bright MLS
MLS Number: 1002603093
APN: 02-051-105
- 49 Freedom Ln Unit 49
- 55 Liberty Dr
- 19 Freedom Ln Unit 19
- 80 Freedom Ln Unit 80
- 150 Liberty Dr Unit 150
- 5135 N Hunters Ct
- 1744 Gibson Rd Unit 18
- 2421 Barnsleigh Dr
- 5726 Keenan Ct
- 1637 Point Dr
- 120 Saddlebrook Dr
- 3337 Glendale Dr
- 4767 Fredonia Place
- 1445 Atterbury Way
- 4901 Oxford Ct Unit K2
- 4902 Oxford Ct
- 4927 Oxford Ct
- 4819 Oxford Ct Unit M11
- 1302 Gibson Rd Unit 35
- 1302 Gibson Rd Unit 73

