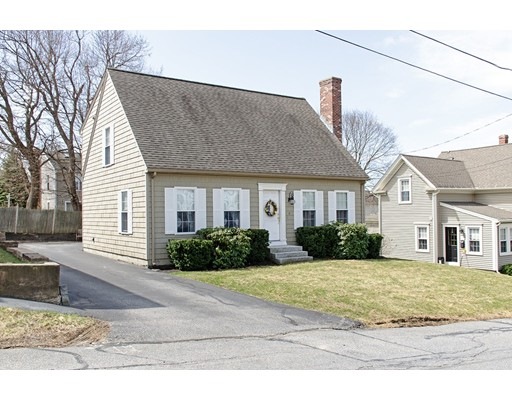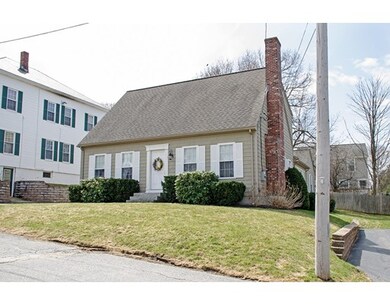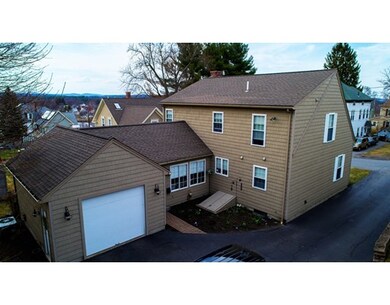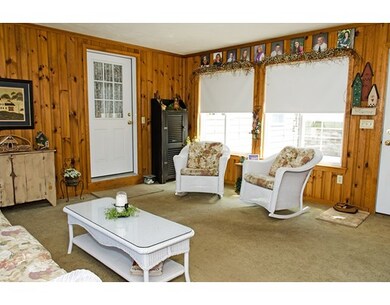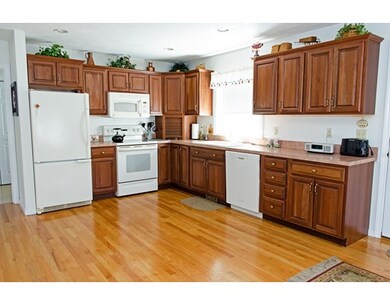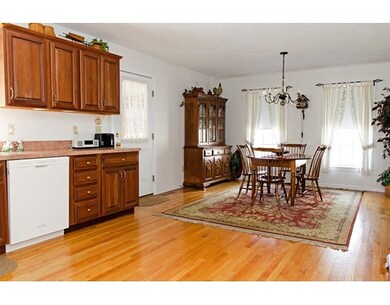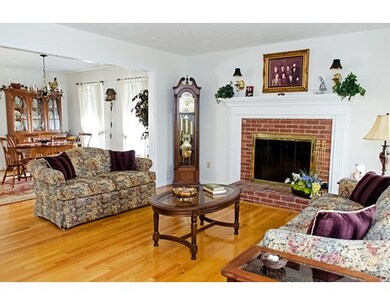
45 Front St Clinton, MA 01510
Estimated Value: $503,000 - $552,000
About This Home
As of August 2017Fantastic home in the sought after Burditt hill neighborhood. Built in 2000, this home has an open floor plan with gleaming hardwood floors. 1 Car garage has a side entry into a 4 season room that is terrific for all occasions. Great space to entertain or just relax. Kitchen has a wide-open feel, with the dining room big enough for all your needs. Living room flows off the kitchen with a red brick fireplace. Bedroom off the kitchen is currently being used as a Den. This well cared for home has all the space you could need. Upstairs you have 2 large bedrooms with great closet space, and a full bathroom. Home has Central AC, newer water heater, and close to all local Amenities. Basement is large enough to be finishable to give even more space. Yard has a sprinkler system. Schedule a showing today!
Home Details
Home Type
Single Family
Est. Annual Taxes
$6,266
Year Built
2000
Lot Details
0
Listing Details
- Lot Description: Paved Drive, Level
- Property Type: Single Family
- Single Family Type: Detached
- Style: Cape
- Other Agent: 2.50
- Year Round: Yes
- Year Built Description: Actual
- Special Features: None
- Property Sub Type: Detached
- Year Built: 2000
Interior Features
- Has Basement: Yes
- Fireplaces: 1
- Number of Rooms: 5
- Amenities: Public Transportation, Shopping, Swimming Pool, Tennis Court, Park, Walk/Jog Trails, Golf Course, Medical Facility, Laundromat, Conservation Area, Highway Access, House of Worship, Public School
- Electric: 200 Amps
- Energy: Insulated Windows, Insulated Doors
- Flooring: Hardwood
- Insulation: Full, Fiberglass
- Interior Amenities: Cable Available
- Basement: Full, Interior Access, Bulkhead, Concrete Floor, Unfinished Basement
- Bedroom 2: Second Floor, 14X14
- Bedroom 3: First Floor, 12X12
- Bathroom #1: First Floor
- Bathroom #2: Second Floor
- Kitchen: First Floor, 14X20
- Laundry Room: First Floor
- Living Room: First Floor, 14X15
- Master Bedroom: Second Floor, 14X16
- Master Bedroom Description: Closet - Walk-in, Closet, Flooring - Wall to Wall Carpet, Cable Hookup
- Dining Room: First Floor, 13X15
- No Bedrooms: 3
- Full Bathrooms: 2
- Main Lo: BB8079
- Main So: AN2314
- Estimated Sq Ft: 2102.00
Exterior Features
- Construction: Frame
- Exterior: Vinyl
- Exterior Features: Gutters, Sprinkler System, Screens
- Foundation: Poured Concrete
Garage/Parking
- Garage Parking: Attached, Garage Door Opener, Side Entry, Insulated, Oversized Parking
- Garage Spaces: 1
- Parking: Off-Street, Improved Driveway, Paved Driveway
- Parking Spaces: 6
Utilities
- Hot Water: Natural Gas, Tank
- Utility Connections: for Electric Range, for Electric Oven, for Electric Dryer, Washer Hookup
- Sewer: City/Town Sewer
- Water: City/Town Water
Lot Info
- Assessor Parcel Number: M:0063 B:1833 L:0000
- Zoning: RES
- Acre: 0.13
- Lot Size: 5550.00
Ownership History
Purchase Details
Home Financials for this Owner
Home Financials are based on the most recent Mortgage that was taken out on this home.Purchase Details
Similar Homes in the area
Home Values in the Area
Average Home Value in this Area
Purchase History
| Date | Buyer | Sale Price | Title Company |
|---|---|---|---|
| Shvartsman Vladyslav | $300,000 | -- | |
| Sargent John | $94,000 | -- |
Mortgage History
| Date | Status | Borrower | Loan Amount |
|---|---|---|---|
| Open | Shvartsman Vladyslav | $236,250 | |
| Closed | Shvartsman Vladyslav | $285,000 | |
| Previous Owner | Sargent John | $50,000 |
Property History
| Date | Event | Price | Change | Sq Ft Price |
|---|---|---|---|---|
| 08/04/2017 08/04/17 | Sold | $300,000 | -3.2% | $143 / Sq Ft |
| 06/20/2017 06/20/17 | Pending | -- | -- | -- |
| 05/25/2017 05/25/17 | Price Changed | $310,000 | -4.6% | $147 / Sq Ft |
| 04/15/2017 04/15/17 | For Sale | $325,000 | -- | $155 / Sq Ft |
Tax History Compared to Growth
Tax History
| Year | Tax Paid | Tax Assessment Tax Assessment Total Assessment is a certain percentage of the fair market value that is determined by local assessors to be the total taxable value of land and additions on the property. | Land | Improvement |
|---|---|---|---|---|
| 2025 | $6,266 | $471,100 | $99,700 | $371,400 |
| 2024 | $5,948 | $452,700 | $99,700 | $353,000 |
| 2023 | $5,452 | $407,800 | $90,600 | $317,200 |
| 2022 | $5,423 | $363,700 | $82,400 | $281,300 |
| 2021 | $5,196 | $326,000 | $78,500 | $247,500 |
| 2020 | $4,886 | $315,400 | $78,500 | $236,900 |
| 2019 | $4,988 | $313,100 | $76,200 | $236,900 |
| 2018 | $5,264 | $310,000 | $76,200 | $233,800 |
| 2017 | $5,335 | $301,900 | $76,200 | $225,700 |
| 2016 | $4,979 | $288,300 | $76,200 | $212,100 |
| 2015 | $4,773 | $286,500 | $74,000 | $212,500 |
| 2014 | $4,627 | $286,500 | $74,000 | $212,500 |
Agents Affiliated with this Home
-
Spencer Fortwengler

Seller's Agent in 2017
Spencer Fortwengler
OWN IT
(508) 410-1781
6 in this area
204 Total Sales
-
Kim McKean

Buyer's Agent in 2017
Kim McKean
Lamacchia Realty, Inc.
(508) 254-2902
15 in this area
93 Total Sales
Map
Source: MLS Property Information Network (MLS PIN)
MLS Number: 72146264
APN: CLIN-000063-001833
