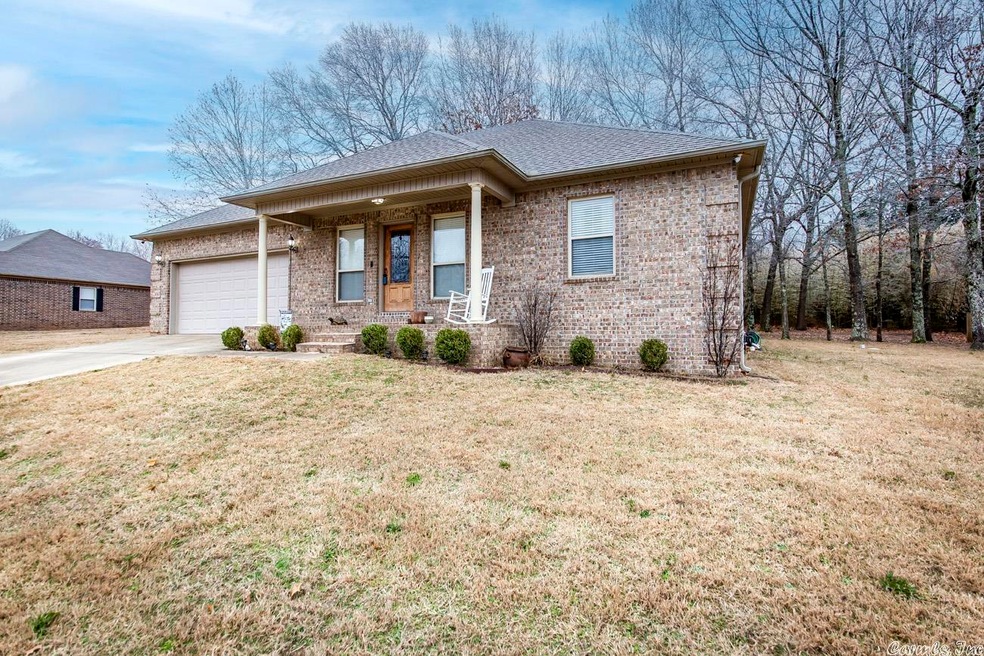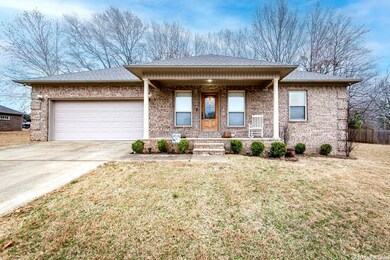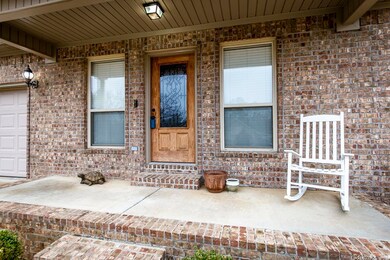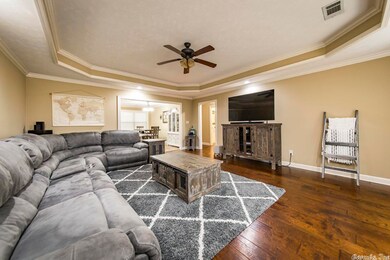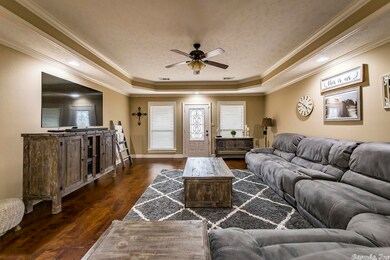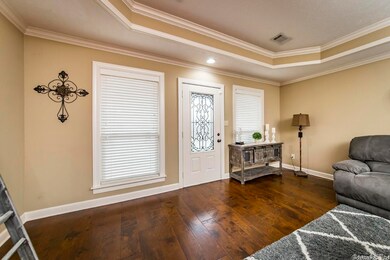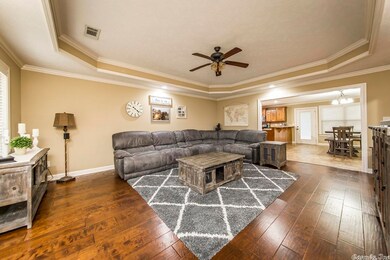
45 Fuscata Loop Lonoke, AR 72086
Highlights
- Traditional Architecture
- Whirlpool Bathtub
- Built-in Bookshelves
- Southside Elementary School Rated A-
- Porch
- Walk-In Closet
About This Home
As of March 2023Looking for a home outside city limits on good size lot? This is IT!! This home features a 3 bedroom 2 bath split floor plan. Home has HUGE kitchen with stainless steel appliances and LOTS of cabinets! Large living room with beautiful flooring. Master suite has separate tub and shower, vanity with his/her sinks and large walk in closet! You will love enjoying time outside on the front covered patio or in the backyard around the fire pit. Very spacious home with country living. Great location with easy access to I-40. Agents please see agent remarks
Home Details
Home Type
- Single Family
Est. Annual Taxes
- $1,491
Year Built
- Built in 2013
Lot Details
- 0.67 Acre Lot
- Rural Setting
Home Design
- Traditional Architecture
- Brick Exterior Construction
- Slab Foundation
- Architectural Shingle Roof
Interior Spaces
- 1,708 Sq Ft Home
- 1-Story Property
- Built-in Bookshelves
- Ceiling Fan
- Insulated Windows
- Window Treatments
- Insulated Doors
- Combination Kitchen and Dining Room
- Attic Floors
Kitchen
- Breakfast Bar
- Stove
- Range
- Microwave
- Plumbed For Ice Maker
- Dishwasher
- Disposal
Flooring
- Carpet
- Laminate
- Tile
Bedrooms and Bathrooms
- 3 Bedrooms
- Walk-In Closet
- 2 Full Bathrooms
- Whirlpool Bathtub
- Walk-in Shower
Laundry
- Laundry Room
- Washer Hookup
Home Security
- Home Security System
- Fire and Smoke Detector
Parking
- 2 Car Garage
- Automatic Garage Door Opener
Outdoor Features
- Patio
- Porch
Utilities
- Central Heating and Cooling System
- Underground Utilities
- Co-Op Electric
- Electric Water Heater
- Septic System
Community Details
- Video Patrol
Ownership History
Purchase Details
Home Financials for this Owner
Home Financials are based on the most recent Mortgage that was taken out on this home.Purchase Details
Home Financials for this Owner
Home Financials are based on the most recent Mortgage that was taken out on this home.Purchase Details
Home Financials for this Owner
Home Financials are based on the most recent Mortgage that was taken out on this home.Purchase Details
Home Financials for this Owner
Home Financials are based on the most recent Mortgage that was taken out on this home.Purchase Details
Home Financials for this Owner
Home Financials are based on the most recent Mortgage that was taken out on this home.Similar Homes in Lonoke, AR
Home Values in the Area
Average Home Value in this Area
Purchase History
| Date | Type | Sale Price | Title Company |
|---|---|---|---|
| Warranty Deed | $248,000 | Lenders Title Company | |
| Warranty Deed | $175,000 | Lenders Title Company | |
| Warranty Deed | $166,000 | Lenders Title | |
| Warranty Deed | -- | Lenders Title Co | |
| Warranty Deed | -- | Lenders Title Co |
Mortgage History
| Date | Status | Loan Amount | Loan Type |
|---|---|---|---|
| Open | $243,508 | FHA | |
| Previous Owner | $179,025 | VA | |
| Previous Owner | $160,190 | FHA | |
| Previous Owner | $141,100 | Stand Alone Refi Refinance Of Original Loan |
Property History
| Date | Event | Price | Change | Sq Ft Price |
|---|---|---|---|---|
| 04/02/2023 04/02/23 | Pending | -- | -- | -- |
| 03/30/2023 03/30/23 | Sold | $248,000 | 0.0% | $145 / Sq Ft |
| 02/02/2023 02/02/23 | For Sale | $248,000 | +41.7% | $145 / Sq Ft |
| 07/02/2020 07/02/20 | Sold | $175,000 | 0.0% | $102 / Sq Ft |
| 04/16/2020 04/16/20 | For Sale | $175,000 | -- | $102 / Sq Ft |
Tax History Compared to Growth
Tax History
| Year | Tax Paid | Tax Assessment Tax Assessment Total Assessment is a certain percentage of the fair market value that is determined by local assessors to be the total taxable value of land and additions on the property. | Land | Improvement |
|---|---|---|---|---|
| 2024 | $1,066 | $32,480 | $4,000 | $28,480 |
| 2023 | $1,066 | $32,480 | $4,000 | $28,480 |
| 2022 | $1,116 | $32,480 | $4,000 | $28,480 |
| 2021 | $1,116 | $32,480 | $4,000 | $28,480 |
| 2020 | $1,427 | $31,090 | $4,000 | $27,090 |
| 2019 | $1,427 | $31,090 | $4,000 | $27,090 |
| 2018 | $1,427 | $31,090 | $4,000 | $27,090 |
| 2017 | $1,318 | $31,090 | $4,000 | $27,090 |
| 2016 | $1,427 | $31,090 | $4,000 | $27,090 |
| 2015 | $1,297 | $28,260 | $4,000 | $24,260 |
| 2014 | $1,297 | $4,000 | $4,000 | $0 |
Agents Affiliated with this Home
-
Laura Westendorf

Seller's Agent in 2023
Laura Westendorf
Engel & Völkers
(850) 333-7351
183 Total Sales
-
Bethany Adams

Seller Co-Listing Agent in 2023
Bethany Adams
Engel & Völkers
(501) 416-4077
118 Total Sales
-
David Smith

Buyer's Agent in 2023
David Smith
CENTURY 21 Real Estate Unlimited
(501) 951-3578
26 Total Sales
-
Christy Ward

Seller's Agent in 2020
Christy Ward
PorchLight Realty
(501) 941-8267
186 Total Sales
-
Diana Dominguez

Buyer's Agent in 2020
Diana Dominguez
Signature Properties
(325) 829-2839
499 Total Sales
Map
Source: Cooperative Arkansas REALTORS® MLS
MLS Number: 23003265
APN: 285-00013-000
- 165 Sunset Country Ln
- 1D Forbus Rd
- 60 Pin Oak Dr
- 25 Sunnyvale Ln
- 650 Pearlstone Dr
- 000 Opie Dr
- 000 Ford
- 84 Robins Nest Ln
- 62 Robins Nest Ln
- 74 Bella Grace Dr
- 132 Bobwhite Hollow
- 154 Bobwhite Hollow
- 44 Pleasant Meadows Cove
- 2322 Mount Tabor Rd
- 125 Nutmeg Dr
- 364 Southwood Ln
- 15 Hallie Ct
- 9 Williamsburg Dr
- 1815 Mount Tabor Rd
- 180 Welch Rd
