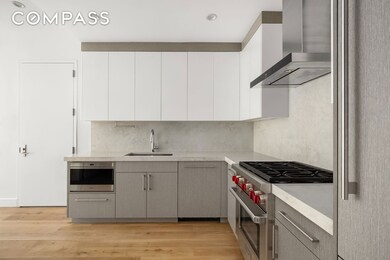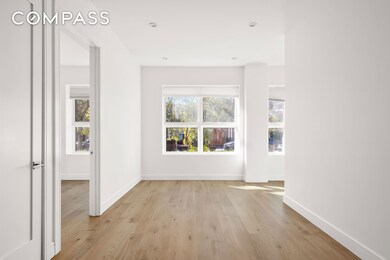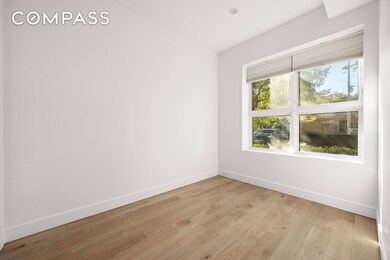45 Garnet St Unit 1 A Brooklyn, NY 11231
Carroll Gardens NeighborhoodEstimated payment $6,335/month
Highlights
- Doorman
- 2-minute walk to Smith-9 Streets
- 3-minute walk to St Mary's Playground
- P.S. 58 - The Carroll Rated A
- Elevator
About This Home
This boutique eight-residence new development at 45 Garnet Street embodies elegant simplicity and refined privacy in the heart of Carroll Gardens. Upon entry, you re welcomed into a sun-filled living space with soaring 10-foot ceilings, oversized Pella windows, and 7-inch white oak floors that create a warm and airy ambiance. The gourmet kitchen is outfitted with professional-grade appliances including a 30 Wolf gas range with exterior venting, Miele refrigeration, a Wolf warming drawer, and a stainless dishwasher designed for both everyday ease and elevated entertaining. The primary bath features artful tiling and a serene atmosphere, while the lower duplex level offers flexible space for a home office or playroom, plus a second modern bath with Robern lighting and radiant heated floors. A vented washer/dryer hookup adds practical convenience. Nestled in historic Carroll Gardens, this location blends neighborhood charm with modern accessibility just a block from Smith Street s F and G trains and moments from renowned restaurants, caf s, and tree-lined streets.
Property Details
Home Type
- Condominium
Home Design
- 1,256 Sq Ft Home
Bedrooms and Bathrooms
- 1 Bedroom
Community Details
Overview
- Carroll Gardens Community
Amenities
- Doorman
- Elevator
Pet Policy
- Pets Allowed
Map
Home Values in the Area
Average Home Value in this Area
Tax History
| Year | Tax Paid | Tax Assessment Tax Assessment Total Assessment is a certain percentage of the fair market value that is determined by local assessors to be the total taxable value of land and additions on the property. | Land | Improvement |
|---|---|---|---|---|
| 2025 | $14,154 | $144,576 | $9,714 | $134,862 |
| 2024 | $14,154 | $135,632 | $9,714 | $125,918 |
Property History
| Date | Event | Price | List to Sale | Price per Sq Ft | Prior Sale |
|---|---|---|---|---|---|
| 12/09/2025 12/09/25 | Pending | -- | -- | -- | |
| 12/09/2025 12/09/25 | Off Market | $980,000 | -- | -- | |
| 12/02/2025 12/02/25 | Pending | -- | -- | -- | |
| 12/02/2025 12/02/25 | Off Market | $980,000 | -- | -- | |
| 11/25/2025 11/25/25 | Pending | -- | -- | -- | |
| 11/25/2025 11/25/25 | Off Market | $980,000 | -- | -- | |
| 11/18/2025 11/18/25 | Pending | -- | -- | -- | |
| 11/18/2025 11/18/25 | Off Market | $980,000 | -- | -- | |
| 11/11/2025 11/11/25 | Pending | -- | -- | -- | |
| 11/03/2025 11/03/25 | For Sale | $980,000 | 0.0% | $780 / Sq Ft | |
| 11/03/2025 11/03/25 | Off Market | $980,000 | -- | -- | |
| 10/21/2025 10/21/25 | For Sale | $980,000 | +7.7% | $780 / Sq Ft | |
| 03/20/2023 03/20/23 | Sold | $910,000 | -1.6% | $725 / Sq Ft | View Prior Sale |
| 02/27/2023 02/27/23 | Pending | -- | -- | -- | |
| 12/07/2022 12/07/22 | Price Changed | $925,000 | -7.5% | $736 / Sq Ft | |
| 07/26/2022 07/26/22 | Price Changed | $1,000,000 | +0.1% | $796 / Sq Ft | |
| 07/21/2022 07/21/22 | For Sale | $999,000 | 0.0% | $795 / Sq Ft | |
| 07/21/2022 07/21/22 | Off Market | $999,000 | -- | -- | |
| 05/25/2022 05/25/22 | For Sale | $999,000 | -- | $795 / Sq Ft |
Source: NY State MLS
MLS Number: 11595457
APN: 00478-1601
- 200 W 9th St
- 536 Court St
- 203 Huntington St
- 146 Nelson St
- 114 4th Place Unit 2
- 114 4th Place Unit 4
- 112 Luquer St Unit 2
- 110 Luquer St Unit 3
- 517 Clinton St
- 532 Clinton St
- 14 4th St Unit 2A
- 22 4th Place
- 777 Hicks St
- 656 Henry St
- 78 2nd Place Unit 2
- 375 Smith St
- 156 10th St
- 40 Huntington St Unit 1E
- 40 Huntington St Unit 2c
- 124 8th St







