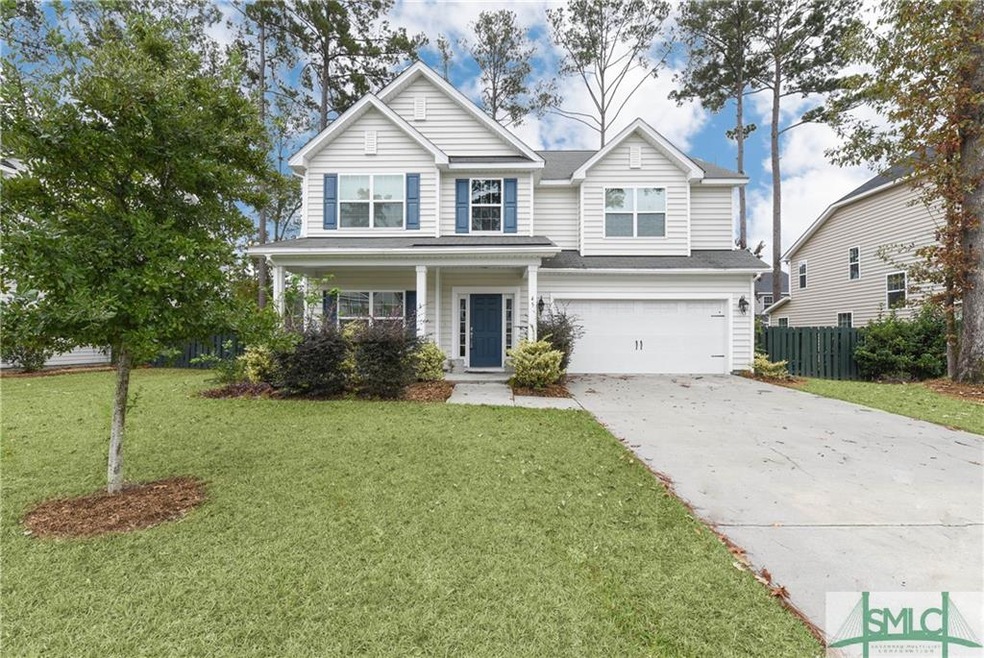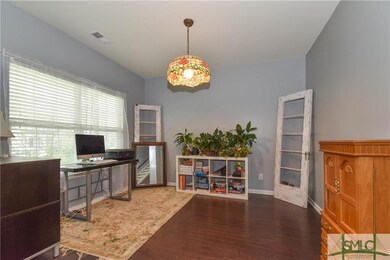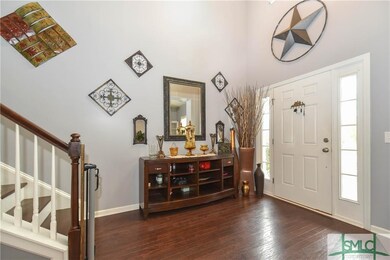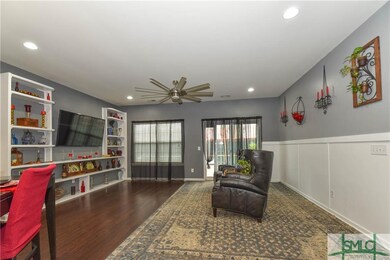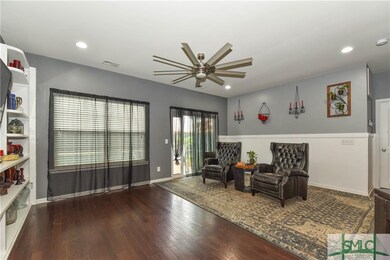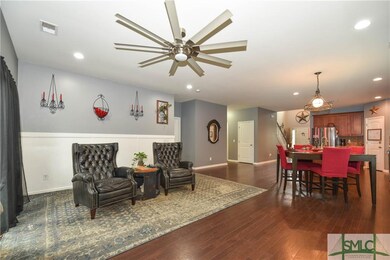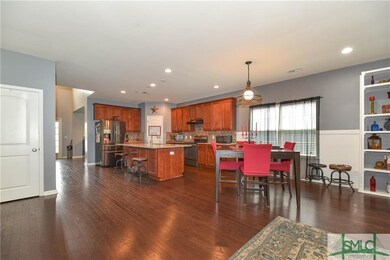
45 Glen Way Richmond Hill, GA 31324
Highlights
- Fitness Center
- Primary Bedroom Suite
- Traditional Architecture
- Dr. George Washington Carver Elementary School Rated A-
- Clubhouse
- Main Floor Primary Bedroom
About This Home
As of June 2025Welcome home to one of Richmond Hill’s favorite neighborhoods, Creekside at Richmond Hill Plantation. Nestled in the middle of Richmond Hill convenient to shopping schools and highways This beautiful home offers 4 large bedrooms with the master bedroom and en-suite on main floor. En-suite features large garden tub and a separate oversized tile shower. Double vanities, linen closet & large walk in. Gorgeous hardwood floors on main floor and staircase. Also on the main you will find Formal dining room that could also be great home office space that’s it’s current use. open kitchen with large and island with sink Granite counter tops loads of cupboards. Great room has custom built ins and updated light fixtures & cutest Half bath farmhouse style and laundry Upstairs you'll find a huge loft, three more bedrooms, a full sized bathroom with double vanities and plenty of storage and attic access. Backyard has a great patio and is fenced in. Schedule your showing today! Motivated sellers!
Last Agent to Sell the Property
Realty One Group Inclusion License #376377 Listed on: 11/23/2020

Last Buyer's Agent
TRACEY REID
Realty One Group Inclusion License #306504

Home Details
Home Type
- Single Family
Est. Annual Taxes
- $4,263
Year Built
- Built in 2015
Lot Details
- 4,356 Sq Ft Lot
- Fenced Yard
- Wood Fence
- Sprinkler System
HOA Fees
- $50 Monthly HOA Fees
Home Design
- Traditional Architecture
- Slab Foundation
- Frame Construction
- Asphalt Roof
- Siding
- Vinyl Construction Material
Interior Spaces
- 2,668 Sq Ft Home
- 2-Story Property
- Recessed Lighting
- Double Pane Windows
Kitchen
- Breakfast Area or Nook
- Breakfast Bar
- Oven or Range
- Plumbed For Ice Maker
- Dishwasher
- Kitchen Island
- Disposal
Bedrooms and Bathrooms
- 4 Bedrooms
- Primary Bedroom on Main
- Primary Bedroom Suite
- Dual Vanity Sinks in Primary Bathroom
- Garden Bath
- Separate Shower
Laundry
- Laundry Room
- Washer Hookup
Parking
- 2 Car Attached Garage
- Automatic Garage Door Opener
Outdoor Features
- Open Patio
- Front Porch
Location
- City Lot
Utilities
- Forced Air Zoned Heating and Cooling System
- Heat Pump System
- Programmable Thermostat
- Electric Water Heater
- Cable TV Available
Listing and Financial Details
- Home warranty included in the sale of the property
- Assessor Parcel Number 054-082-113
Community Details
Overview
- Built by K. Hovnanian Homes
Amenities
- Clubhouse
Recreation
- Community Playground
- Fitness Center
- Community Pool
- Park
- Jogging Path
Similar Homes in Richmond Hill, GA
Home Values in the Area
Average Home Value in this Area
Property History
| Date | Event | Price | Change | Sq Ft Price |
|---|---|---|---|---|
| 06/26/2025 06/26/25 | Sold | $415,000 | 0.0% | $150 / Sq Ft |
| 05/23/2025 05/23/25 | For Sale | $415,000 | +48.7% | $150 / Sq Ft |
| 01/26/2021 01/26/21 | Sold | $279,000 | -1.8% | $105 / Sq Ft |
| 12/05/2020 12/05/20 | Pending | -- | -- | -- |
| 11/23/2020 11/23/20 | For Sale | $284,000 | -- | $106 / Sq Ft |
Tax History Compared to Growth
Tax History
| Year | Tax Paid | Tax Assessment Tax Assessment Total Assessment is a certain percentage of the fair market value that is determined by local assessors to be the total taxable value of land and additions on the property. | Land | Improvement |
|---|---|---|---|---|
| 2024 | $4,263 | $151,560 | $30,800 | $120,760 |
| 2023 | $4,263 | $134,000 | $30,800 | $103,200 |
Agents Affiliated with this Home
-
Rebecca Wayman

Seller's Agent in 2025
Rebecca Wayman
Realty One Group Inclusion
(912) 596-9375
39 in this area
238 Total Sales
-
Nonmls Sale
N
Buyer's Agent in 2025
Nonmls Sale
NON MLS MEMBER
(912) 354-1513
93 in this area
3,950 Total Sales
-
Meredith Gibson

Seller's Agent in 2021
Meredith Gibson
Realty One Group Inclusion
(912) 312-7018
15 in this area
60 Total Sales
-
T
Buyer's Agent in 2021
TRACEY REID
Realty One Group Inclusion
Map
Source: Savannah Multi-List Corporation
MLS Number: 238781
APN: 054-082-113
