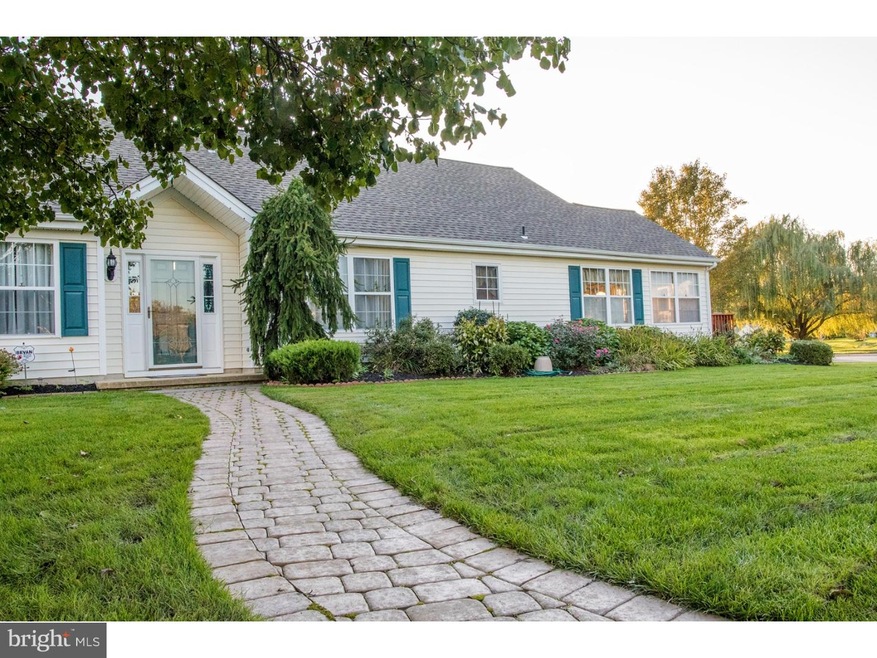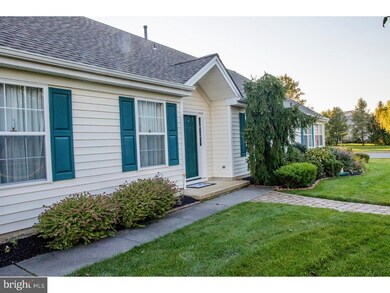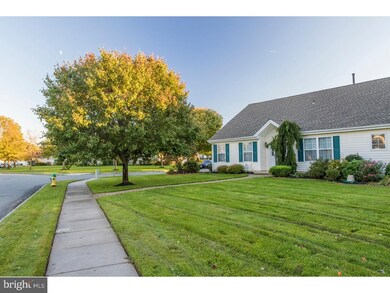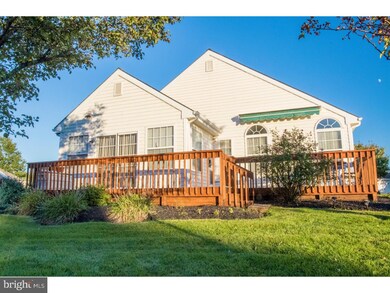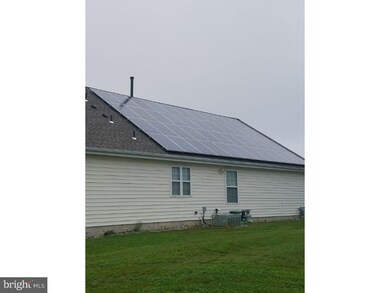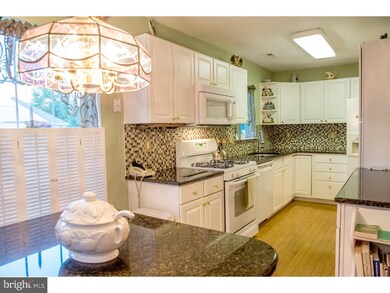
45 Grandview Place Sewell, NJ 08080
Washington Township NeighborhoodEstimated Value: $373,000 - $559,000
Highlights
- Deck
- Wood Flooring
- Corner Lot
- Traditional Architecture
- Attic
- Community Pool
About This Home
As of December 2018Wonderful curb appeal comes with this corner facing large 2213 square foot Chesapeake II model. As you walk up the paver walkway you see the beginnings of the beauty you will find inside this home. Side entry 2 car garage w/electric openers makes this home look long and sleek. Step into the foyer, look left into the formal living room and stroll right through the dining room into the vaulted ceiling family room with a gas fireplace to keep you warm in the winter months. Wood floors emphasizes the beauty of this home. White kitchen cabinets coupled with the granite tops and island adds to the working counter space. Sit out in the sun room and enjoy the view to the outside. On those nice days sit outside on the massive deck protected from the sun under the retractable awning. Upstairs is the loft which is currently used as an office area and could be used as a third bedroom. An additional storage room is also in this area. Retreat in the evening to the large master bedroom with it's own bath and large walk in closet. The vaulted ceiling gives this bedroom such a larger than life feeling. Sprinkler system, security system, ceiling fans and appliances included. All this and then comes one of the nicest features, "Prepaid Solar Lease" that sits on a 3 year new roof. No payments - just enjoy the electricity generated by the sun. Parke Place is one of the best cared for over 55 developments in the area. This home is located walking distance to the busy club house with card tables, library, gym, pool tables and a pool in the summer. Also within walking distance is the active Atkinson Park. Call for private tour of this nice home in a nice development.
Last Agent to Sell the Property
Keller Williams Realty - Washington Township License #1644754 Listed on: 10/08/2018

Home Details
Home Type
- Single Family
Est. Annual Taxes
- $7,734
Year Built
- Built in 1998
Lot Details
- 6,098 Sq Ft Lot
- Lot Dimensions are 70x103
- Corner Lot
- Sprinkler System
- Property is in good condition
- Property is zoned MUD
HOA Fees
- $110 Monthly HOA Fees
Parking
- 2 Car Attached Garage
- 3 Open Parking Spaces
- Garage Door Opener
Home Design
- Traditional Architecture
- Pitched Roof
- Vinyl Siding
- Concrete Perimeter Foundation
Interior Spaces
- 2,213 Sq Ft Home
- Property has 1 Level
- Ceiling height of 9 feet or more
- Ceiling Fan
- Gas Fireplace
- Family Room
- Living Room
- Dining Room
- Home Security System
- Laundry on main level
- Attic
Kitchen
- Built-In Microwave
- Kitchen Island
- Disposal
Flooring
- Wood
- Wall to Wall Carpet
- Tile or Brick
- Vinyl
Bedrooms and Bathrooms
- 2 Main Level Bedrooms
- En-Suite Primary Bedroom
- En-Suite Bathroom
- 2 Full Bathrooms
Outdoor Features
- Deck
Utilities
- Forced Air Heating and Cooling System
- Heating System Uses Gas
- 100 Amp Service
- Natural Gas Water Heater
- Cable TV Available
Listing and Financial Details
- Tax Lot 00022
- Assessor Parcel Number 18-00051 04-00022
Community Details
Overview
- $250 Capital Contribution Fee
- Association fees include pool(s), lawn maintenance, snow removal
- Parke Place Subdivision
Recreation
- Community Pool
Ownership History
Purchase Details
Home Financials for this Owner
Home Financials are based on the most recent Mortgage that was taken out on this home.Purchase Details
Home Financials for this Owner
Home Financials are based on the most recent Mortgage that was taken out on this home.Similar Homes in the area
Home Values in the Area
Average Home Value in this Area
Purchase History
| Date | Buyer | Sale Price | Title Company |
|---|---|---|---|
| Jane T Properties Llc | $251,000 | Foundation Title Llc | |
| Heinkel Frederick G | $185,560 | Certified Title Agency |
Mortgage History
| Date | Status | Borrower | Loan Amount |
|---|---|---|---|
| Previous Owner | Heinkel Frederick G | $144,000 |
Property History
| Date | Event | Price | Change | Sq Ft Price |
|---|---|---|---|---|
| 12/20/2018 12/20/18 | Sold | $251,000 | -5.2% | $113 / Sq Ft |
| 11/15/2018 11/15/18 | Pending | -- | -- | -- |
| 10/08/2018 10/08/18 | For Sale | $264,900 | -- | $120 / Sq Ft |
Tax History Compared to Growth
Tax History
| Year | Tax Paid | Tax Assessment Tax Assessment Total Assessment is a certain percentage of the fair market value that is determined by local assessors to be the total taxable value of land and additions on the property. | Land | Improvement |
|---|---|---|---|---|
| 2024 | $8,585 | $238,800 | $45,600 | $193,200 |
| 2023 | $8,585 | $238,800 | $45,600 | $193,200 |
| 2022 | $8,303 | $238,800 | $45,600 | $193,200 |
| 2021 | $6,117 | $238,800 | $45,600 | $193,200 |
| 2020 | $8,074 | $238,800 | $45,600 | $193,200 |
| 2019 | $7,822 | $214,600 | $30,600 | $184,000 |
| 2018 | $7,734 | $214,600 | $30,600 | $184,000 |
| 2017 | $7,638 | $214,600 | $30,600 | $184,000 |
| 2016 | $7,593 | $214,600 | $30,600 | $184,000 |
| 2015 | $7,485 | $214,600 | $30,600 | $184,000 |
| 2014 | $7,249 | $214,600 | $30,600 | $184,000 |
Agents Affiliated with this Home
-
Lillian Stuhltrager

Seller's Agent in 2018
Lillian Stuhltrager
Keller Williams Realty - Washington Township
(856) 649-2073
13 in this area
64 Total Sales
-
Joe Stuhltrager

Seller Co-Listing Agent in 2018
Joe Stuhltrager
Keller Williams Realty - Washington Township
(856) 649-2099
10 in this area
52 Total Sales
-
Diane Contarino

Buyer's Agent in 2018
Diane Contarino
Harvest Realty
(609) 970-2700
7 in this area
85 Total Sales
Map
Source: Bright MLS
MLS Number: 1009345250
APN: 18-00051-04-00022
- 1036 Regency Place
- 1027 Regency Place
- 1043 Regency Place
- 11 Blossom Ct
- 25 Leisure Ln
- 27 Leisure Ln
- 1056 Prime Place
- 523 Delsea Dr
- 101 Pinnacle Place
- 133 Spire Place
- 110 Meridian Ln
- 139 Meridian Ln
- 30 N Woodbury Rd
- 129 Magnolia Ave
- 149 N Brentwood Ave
- 16 Armitage Ct
- 41 Lavender Ct
- 133 Covered Bridge Ct
- 148 Covered Bridge Ct Unit 148
- 746 Slate Ct Unit 746
- 45 Grandview Place
- 45 Grandview Dr
- 43 Grandview Place
- 41 Grandview Place
- 50 Pitman Place
- 48 Pitman Place
- 40 Grandview Place
- 39 Grandview Dr
- 39 Grandview Place
- 46 Pitman Place
- 38 Grandview Place
- 37 Grandview Place
- 7A Pristine Place
- 6A Pristine Place
- 41 Pitman Place
- 8A Pristine Place
- 8 Pristine Place Unit A
- 44 Pitman Place
- 36 Grandview Place
- 100Q Pristine Place
