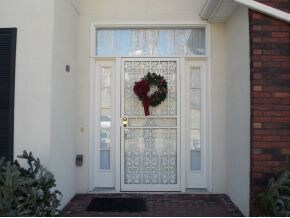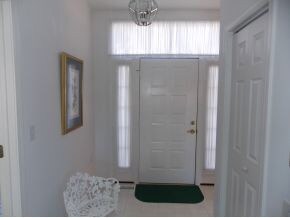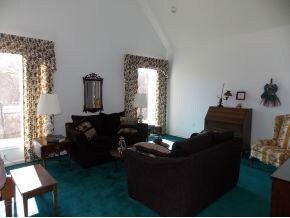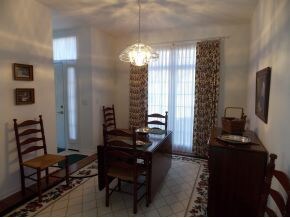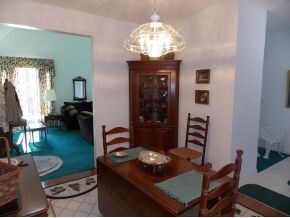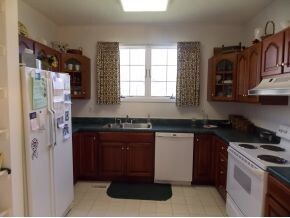
45 Green Tree Cir Bristol, VA 24201
Highlights
- Traditional Architecture
- Bonus Room
- Covered patio or porch
- Wood Flooring
- No HOA
- Circular Driveway
About This Home
As of December 2020The home was custom built for the present owner and offer 3 bedrooms and a bonus room over the garage. There are formal living and dining rooms, and a fully equipped kitchen with a breakfast area. The master bedroom suite is on the main level and features a walk-in closet and a large bath with garden tub and step in shower. A laundry and half bath are conveniently located on the main level. Upstairs are 2 guest bedrooms, bonus room and full bath. There is a two car attached garage and a full unfinished basement. This home has been meticulously kept and is located at the cul-de-sac on this beautiful street.
Last Agent to Sell the Property
LISTINGS TRANSFERRED
REALTY EXECUTIVES BRISTOL Listed on: 02/09/2013
Last Buyer's Agent
Vivian Baisley
Era Blue Key Prop - Dayton License #302151
Home Details
Home Type
- Single Family
Est. Annual Taxes
- $3,473
Year Built
- Built in 1996
Lot Details
- Lot Dimensions are 132x126x110x212
- Landscaped
- Level Lot
- Property is in good condition
- Property is zoned R1
Parking
- 2 Car Attached Garage
- Garage Door Opener
- Circular Driveway
Home Design
- Traditional Architecture
- Brick Exterior Construction
- Shingle Roof
- Synthetic Stucco Exterior
Interior Spaces
- 2,453 Sq Ft Home
- 2-Story Property
- Double Pane Windows
- Window Treatments
- Bonus Room
- Unfinished Basement
- Basement Fills Entire Space Under The House
- Washer and Electric Dryer Hookup
Kitchen
- Electric Range
- Dishwasher
- Laminate Countertops
Flooring
- Wood
- Carpet
- Ceramic Tile
Bedrooms and Bathrooms
- 3 Bedrooms
- Walk-In Closet
Outdoor Features
- Covered patio or porch
Schools
- Washington Lee Elementary School
- Virginia Middle School
- Virginia High School
Utilities
- Central Air
- Heating System Uses Natural Gas
- Cable TV Available
Community Details
- No Home Owners Association
- FHA/VA Approved Complex
Listing and Financial Details
- Assessor Parcel Number 13A
Ownership History
Purchase Details
Home Financials for this Owner
Home Financials are based on the most recent Mortgage that was taken out on this home.Purchase Details
Purchase Details
Similar Homes in Bristol, VA
Home Values in the Area
Average Home Value in this Area
Purchase History
| Date | Type | Sale Price | Title Company |
|---|---|---|---|
| Warranty Deed | $350,000 | Attorney | |
| Quit Claim Deed | -- | None Available | |
| Interfamily Deed Transfer | -- | None Available |
Mortgage History
| Date | Status | Loan Amount | Loan Type |
|---|---|---|---|
| Open | $75,000 | New Conventional | |
| Previous Owner | $143,910 | Commercial |
Property History
| Date | Event | Price | Change | Sq Ft Price |
|---|---|---|---|---|
| 12/30/2020 12/30/20 | Sold | $350,000 | -7.9% | $98 / Sq Ft |
| 10/23/2020 10/23/20 | Pending | -- | -- | -- |
| 07/15/2020 07/15/20 | For Sale | $379,985 | +52.0% | $107 / Sq Ft |
| 05/28/2013 05/28/13 | Sold | $250,000 | 0.0% | $102 / Sq Ft |
| 05/07/2013 05/07/13 | Pending | -- | -- | -- |
| 02/09/2013 02/09/13 | For Sale | $250,000 | -- | $102 / Sq Ft |
Tax History Compared to Growth
Tax History
| Year | Tax Paid | Tax Assessment Tax Assessment Total Assessment is a certain percentage of the fair market value that is determined by local assessors to be the total taxable value of land and additions on the property. | Land | Improvement |
|---|---|---|---|---|
| 2024 | $3,473 | $310,100 | $48,000 | $262,100 |
| 2023 | $3,628 | $310,100 | $48,000 | $262,100 |
| 2022 | $3,473 | $310,100 | $48,000 | $262,100 |
| 2021 | $3,117 | $278,300 | $48,000 | $230,300 |
| 2020 | $2,861 | $244,500 | $48,000 | $196,500 |
| 2019 | $2,861 | $244,500 | $48,000 | $196,500 |
| 2018 | $1,413 | $241,500 | $45,000 | $196,500 |
| 2016 | -- | $255,600 | $0 | $0 |
| 2014 | -- | $0 | $0 | $0 |
Agents Affiliated with this Home
-
Josh Taylor

Seller's Agent in 2020
Josh Taylor
RE/MAX
(423) 793-1130
243 Total Sales
-
L
Seller's Agent in 2013
LISTINGS TRANSFERRED
REALTY EXECUTIVES BRISTOL
-
V
Buyer's Agent in 2013
Vivian Baisley
Era Blue Key Prop - Dayton
-
S
Buyer's Agent in 2013
Sabrina Posey
Land and Homes Realty, LLC
-
F
Buyer's Agent in 2013
FRED TWEED
MEADE REALTY
-
Grace Johnson
G
Buyer's Agent in 2013
Grace Johnson
Crye-Leike, REALTORS
(423) 316-4663
3 Total Sales
Map
Source: Tennessee/Virginia Regional MLS
MLS Number: 329487
APN: 300-1-2-13A
- 1000 Garden Ln
- 134 Parkland Dr
- Tbd Long Crescent Rd
- 1854 Pittstown Rd
- 169 Forest Ln
- 344 Virginia Dr
- 1734 Crockett Ridge
- 9244 Baker Ln
- 22319 Campground Rd
- 170 Cedar Ln
- 425 Arlington Ave
- 275 Shipley Dr
- 718 Arlington Ave
- 112 Crossway Rd
- 1169 Valley Dr
- 105 Crossway Rd
- 1059 Prospect Ave
- 800 Pearl St
- 915 Lawrence Ave
- 726 Pearl St

