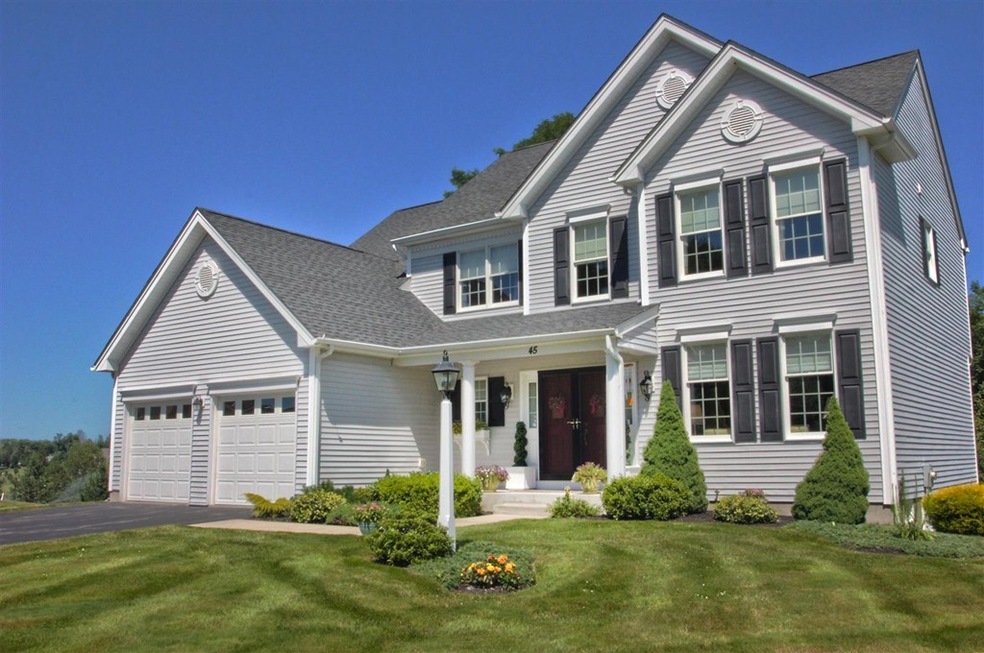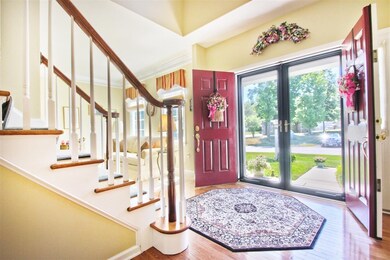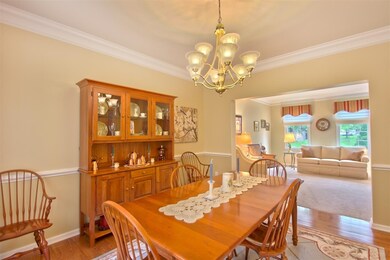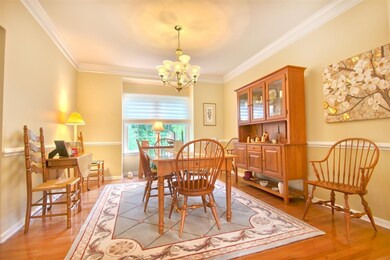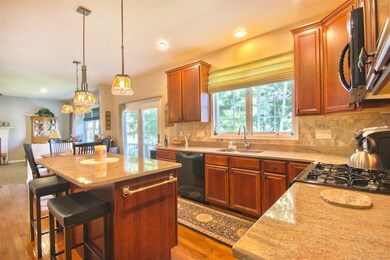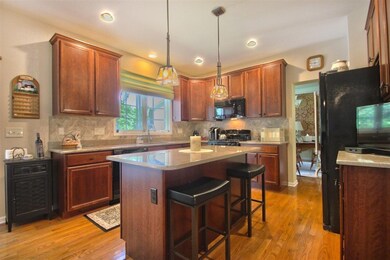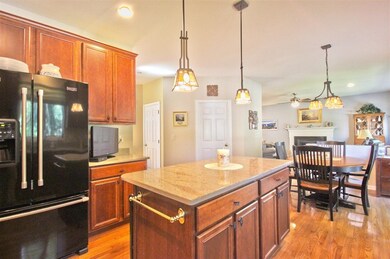
45 Greenside Way Methuen, MA 01844
The North End NeighborhoodHighlights
- Deck
- Wood Flooring
- Forced Air Heating and Cooling System
About This Home
As of August 2019A stunning colonial, built by Toll Brothers, adjacent to the Merrimack Valley Golf Course and convenient to highway, schools and shopping. This single family home with no age restrictions, offers a very private setting and grounds maintenance managed by the HOA of the Villas of Merrimack Green, for a very attractive fee of $245.00 monthly. A charming double door entrance, two story foyer, turned staircase leads to spacious master suite, plus three more bedrooms. Cherry cabineted kitchen with beautiful granite, backsplash and center island, gorgeous tiffany lights, oversized stainless sink and charming breakfast area with French doors lead to inviting deck. The fireplaced family room is conveniently located to kitchen and offers a charming window seat. First floor laundry, three full baths, walk out basement and lush landscaping are some special features.
Home Details
Home Type
- Single Family
Est. Annual Taxes
- $7,618
Year Built
- Built in 2009
HOA Fees
- $245 per month
Parking
- 2 Car Garage
Kitchen
- Range
- Microwave
- Dishwasher
- Disposal
Flooring
- Wood
- Wall to Wall Carpet
Utilities
- Forced Air Heating and Cooling System
- Heating System Uses Gas
- Water Holding Tank
Additional Features
- Deck
- Property is zoned RR
- Basement
Ownership History
Purchase Details
Home Financials for this Owner
Home Financials are based on the most recent Mortgage that was taken out on this home.Purchase Details
Home Financials for this Owner
Home Financials are based on the most recent Mortgage that was taken out on this home.Purchase Details
Home Financials for this Owner
Home Financials are based on the most recent Mortgage that was taken out on this home.Similar Homes in Methuen, MA
Home Values in the Area
Average Home Value in this Area
Purchase History
| Date | Type | Sale Price | Title Company |
|---|---|---|---|
| Not Resolvable | $540,000 | -- | |
| Not Resolvable | $499,000 | -- | |
| Deed | $447,220 | -- | |
| Deed | $447,220 | -- |
Mortgage History
| Date | Status | Loan Amount | Loan Type |
|---|---|---|---|
| Open | $440,000 | Stand Alone Refi Refinance Of Original Loan | |
| Closed | $360,000 | New Conventional | |
| Previous Owner | $319,500 | No Value Available | |
| Previous Owner | $335,000 | Purchase Money Mortgage |
Property History
| Date | Event | Price | Change | Sq Ft Price |
|---|---|---|---|---|
| 08/28/2019 08/28/19 | Sold | $540,000 | -1.8% | $214 / Sq Ft |
| 06/25/2019 06/25/19 | Pending | -- | -- | -- |
| 05/30/2019 05/30/19 | For Sale | $549,900 | +10.2% | $218 / Sq Ft |
| 04/28/2015 04/28/15 | Sold | $499,000 | 0.0% | $198 / Sq Ft |
| 12/15/2014 12/15/14 | Pending | -- | -- | -- |
| 12/03/2014 12/03/14 | Off Market | $499,000 | -- | -- |
| 10/17/2014 10/17/14 | Price Changed | $499,000 | -2.0% | $198 / Sq Ft |
| 09/19/2014 09/19/14 | Price Changed | $509,000 | -2.1% | $202 / Sq Ft |
| 08/01/2014 08/01/14 | Price Changed | $519,900 | -1.9% | $206 / Sq Ft |
| 07/10/2014 07/10/14 | For Sale | $529,900 | -- | $210 / Sq Ft |
Tax History Compared to Growth
Tax History
| Year | Tax Paid | Tax Assessment Tax Assessment Total Assessment is a certain percentage of the fair market value that is determined by local assessors to be the total taxable value of land and additions on the property. | Land | Improvement |
|---|---|---|---|---|
| 2025 | $7,618 | $720,000 | $221,100 | $498,900 |
| 2024 | $7,579 | $697,900 | $194,200 | $503,700 |
| 2023 | $7,286 | $622,700 | $171,800 | $450,900 |
| 2022 | $7,442 | $570,300 | $156,900 | $413,400 |
| 2021 | $7,010 | $531,500 | $149,400 | $382,100 |
| 2020 | $7,219 | $537,100 | $149,400 | $387,700 |
| 2019 | $7,121 | $501,800 | $141,900 | $359,900 |
| 2018 | $7,241 | $507,400 | $164,400 | $343,000 |
| 2017 | $7,233 | $493,700 | $179,300 | $314,400 |
| 2016 | $7,292 | $492,400 | $194,200 | $298,200 |
| 2015 | $7,021 | $480,900 | $194,200 | $286,700 |
Agents Affiliated with this Home
-
Sam McLennan

Seller's Agent in 2019
Sam McLennan
Century 21 McLennan & Company
(774) 262-9178
11 in this area
63 Total Sales
-
Jean Giguere
J
Buyer's Agent in 2019
Jean Giguere
Berkshire Hathaway HomeServices Verani Realty Salem
(978) 423-2453
2 in this area
31 Total Sales
-
Rosemary Scalera

Seller's Agent in 2015
Rosemary Scalera
Century 21 Mclennan & Company
(978) 314-4967
1 in this area
9 Total Sales
Map
Source: MLS Property Information Network (MLS PIN)
MLS Number: 72509156
APN: METH-000709-000069-000001K
- 31 Fairways Ln
- 80 Pond St Unit 4
- 22 Valley View Way
- 23 Country Club Cir Unit 23
- 3 Bramble Hill Rd
- 257 Howe St
- 203 Lawrence Rd
- VP Washington St
- 687 Jackson St
- 20 Messer Ave
- 10 Hillcrest Rd
- 8 Senter St
- 49 Nevins Rd
- 0 Hampshire Rd
- 21 Hampshire Rd Unit 313
- 8 Guy St
- 21 Garrison Rd
- 283 Broadway
- 3 Errico Ln
- 281 Broadway
