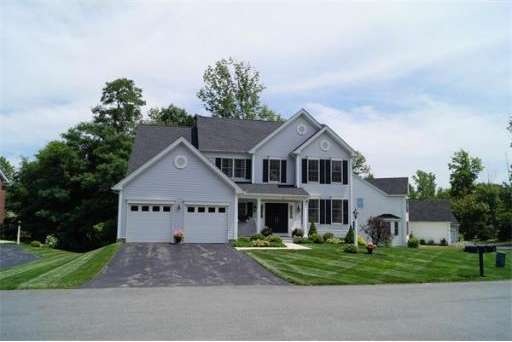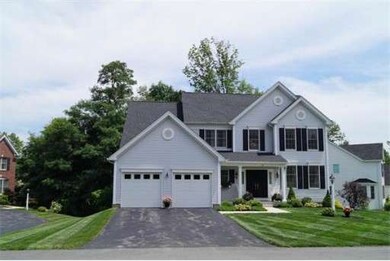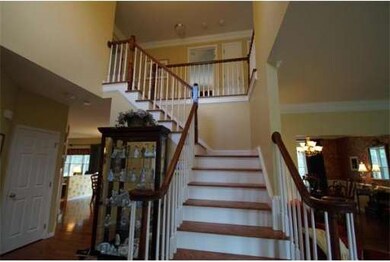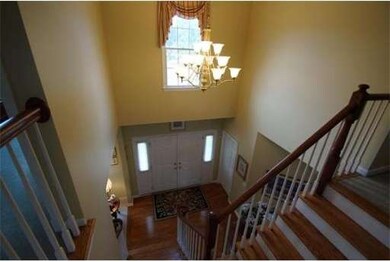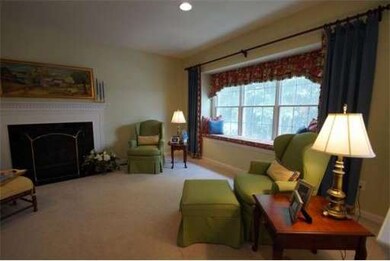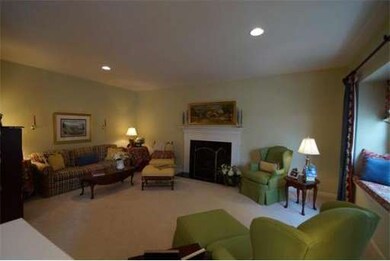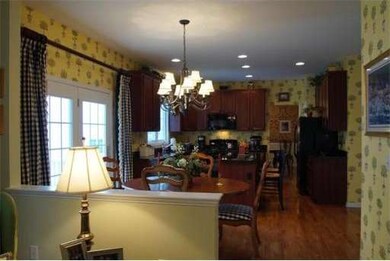
45 Greenside Way Methuen, MA 01844
The North End NeighborhoodAbout This Home
As of August 2019Elegant colonial built by Toll Bros at the Villas at Merrimack Greens. Seasonal wooded golf course views provide a lovely private backdrop to the deck. Enter through the grand foyer to a traditional first floor with a fireplaced family room with a pretty window seat, open kitchen has maple cabinets with a cherry stain, granite countertops and center island, elegant dining room and front living room, which could be enclosed if one needs a first floor bedroom. There is a 3/4 bath and a laundry room on the first floor. At the top of the stairs, through the double doors, the spacious master suite greets you, complete with it's sitting area and double vanity master bath & walk-in closet. Three other bedrooms and full bath complete the second floor. The home has 2 zone natural gas heat and central air. There is a full basement with a walk-out patio door. The homeowner's association picks up trash, cuts the lawn & shovels/plows the snow. No age restriction. A great value for the location !
Last Agent to Sell the Property
Century 21 Mclennan & Company Listed on: 07/10/2014

Home Details
Home Type
Single Family
Est. Annual Taxes
$7,618
Year Built
2009
Lot Details
0
Listing Details
- Lot Description: Corner, Wooded, Paved Drive, Easements
- Special Features: None
- Property Sub Type: Detached
- Year Built: 2009
Interior Features
- Has Basement: Yes
- Fireplaces: 1
- Primary Bathroom: Yes
- Number of Rooms: 9
- Electric: Circuit Breakers
- Flooring: Tile, Wall to Wall Carpet, Hardwood
- Interior Amenities: Security System, Cable Available
- Basement: Full, Walk Out
- Bedroom 2: Second Floor
- Bedroom 3: Second Floor
- Bedroom 4: Second Floor
- Bathroom #1: First Floor
- Bathroom #2: Second Floor
- Bathroom #3: Second Floor
- Kitchen: First Floor
- Laundry Room: First Floor
- Living Room: First Floor
- Master Bedroom: Second Floor
- Master Bedroom Description: Closet - Walk-in, Flooring - Wall to Wall Carpet, French Doors
- Dining Room: First Floor
- Family Room: First Floor
Exterior Features
- Construction: Frame
- Exterior: Vinyl
- Exterior Features: Porch, Deck - Composite
- Foundation: Poured Concrete
Garage/Parking
- Garage Parking: Attached, Garage Door Opener
- Garage Spaces: 2
- Parking Spaces: 4
Utilities
- Cooling Zones: 2
- Heat Zones: 2
- Hot Water: Natural Gas, Tank
Condo/Co-op/Association
- HOA: Yes
Ownership History
Purchase Details
Home Financials for this Owner
Home Financials are based on the most recent Mortgage that was taken out on this home.Purchase Details
Home Financials for this Owner
Home Financials are based on the most recent Mortgage that was taken out on this home.Purchase Details
Home Financials for this Owner
Home Financials are based on the most recent Mortgage that was taken out on this home.Similar Homes in Methuen, MA
Home Values in the Area
Average Home Value in this Area
Purchase History
| Date | Type | Sale Price | Title Company |
|---|---|---|---|
| Not Resolvable | $540,000 | -- | |
| Not Resolvable | $499,000 | -- | |
| Deed | $447,220 | -- | |
| Deed | $447,220 | -- |
Mortgage History
| Date | Status | Loan Amount | Loan Type |
|---|---|---|---|
| Open | $440,000 | Stand Alone Refi Refinance Of Original Loan | |
| Closed | $360,000 | New Conventional | |
| Previous Owner | $319,500 | No Value Available | |
| Previous Owner | $335,000 | Purchase Money Mortgage |
Property History
| Date | Event | Price | Change | Sq Ft Price |
|---|---|---|---|---|
| 08/28/2019 08/28/19 | Sold | $540,000 | -1.8% | $214 / Sq Ft |
| 06/25/2019 06/25/19 | Pending | -- | -- | -- |
| 05/30/2019 05/30/19 | For Sale | $549,900 | +10.2% | $218 / Sq Ft |
| 04/28/2015 04/28/15 | Sold | $499,000 | 0.0% | $198 / Sq Ft |
| 12/15/2014 12/15/14 | Pending | -- | -- | -- |
| 12/03/2014 12/03/14 | Off Market | $499,000 | -- | -- |
| 10/17/2014 10/17/14 | Price Changed | $499,000 | -2.0% | $198 / Sq Ft |
| 09/19/2014 09/19/14 | Price Changed | $509,000 | -2.1% | $202 / Sq Ft |
| 08/01/2014 08/01/14 | Price Changed | $519,900 | -1.9% | $206 / Sq Ft |
| 07/10/2014 07/10/14 | For Sale | $529,900 | -- | $210 / Sq Ft |
Tax History Compared to Growth
Tax History
| Year | Tax Paid | Tax Assessment Tax Assessment Total Assessment is a certain percentage of the fair market value that is determined by local assessors to be the total taxable value of land and additions on the property. | Land | Improvement |
|---|---|---|---|---|
| 2025 | $7,618 | $720,000 | $221,100 | $498,900 |
| 2024 | $7,579 | $697,900 | $194,200 | $503,700 |
| 2023 | $7,286 | $622,700 | $171,800 | $450,900 |
| 2022 | $7,442 | $570,300 | $156,900 | $413,400 |
| 2021 | $7,010 | $531,500 | $149,400 | $382,100 |
| 2020 | $7,219 | $537,100 | $149,400 | $387,700 |
| 2019 | $7,121 | $501,800 | $141,900 | $359,900 |
| 2018 | $7,241 | $507,400 | $164,400 | $343,000 |
| 2017 | $7,233 | $493,700 | $179,300 | $314,400 |
| 2016 | $7,292 | $492,400 | $194,200 | $298,200 |
| 2015 | $7,021 | $480,900 | $194,200 | $286,700 |
Agents Affiliated with this Home
-

Seller's Agent in 2019
Sam McLennan
Century 21 McLennan & Company
(774) 262-9178
12 in this area
63 Total Sales
-
J
Buyer's Agent in 2019
Jean Giguere
Berkshire Hathaway HomeServices Verani Realty Salem
(978) 423-2453
2 in this area
33 Total Sales
-

Seller's Agent in 2015
Rosemary Scalera
Century 21 Mclennan & Company
(978) 314-4967
1 in this area
8 Total Sales
Map
Source: MLS Property Information Network (MLS PIN)
MLS Number: 71711874
APN: METH-000709-000069-000001K
- 90 Adams Ave
- 80 Pond St Unit 4
- 33 Kensington Ave
- 75 Cox Ln
- 3 Bramble Hill Rd
- 257 Howe St
- 22 Washington St
- 22 Washington St Unit 22
- 5 Rolling Ridge Ln
- 203 Lawrence Rd
- 35 Stillwater Rd
- 66 Washington St
- 5 Sycamore Rd
- VP Washington St
- 687 Jackson St
- 117 Rolling Ridge Ln
- 216 Hampshire St
- 10 Hillcrest Rd
- 8 Senter St
- 30 Seed St
