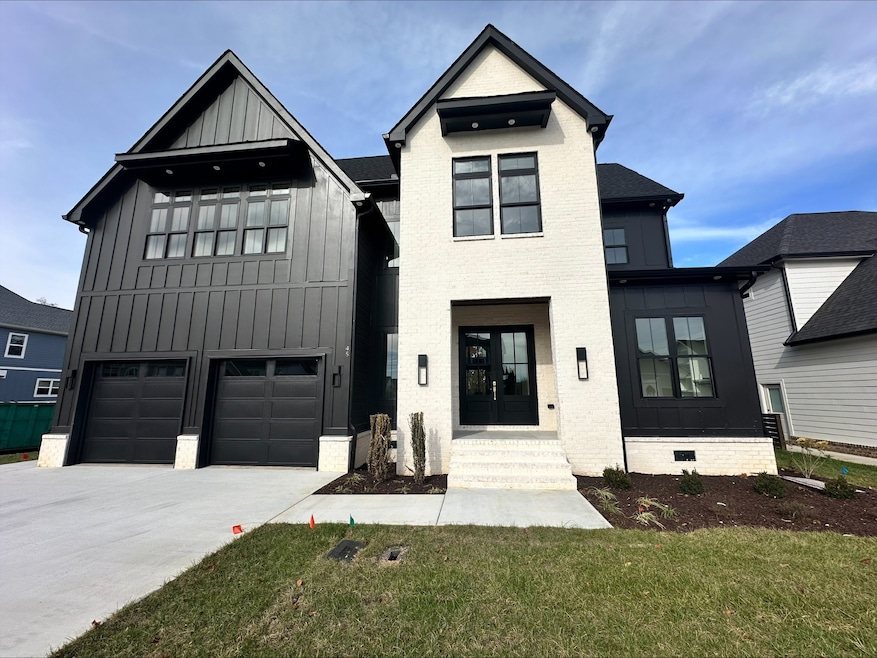45 Hammock Ct Winchester, TN 37398
Estimated payment $6,644/month
5
Beds
4.5
Baths
3,516
Sq Ft
2025
Built
Highlights
- Boat Dock
- Lake View
- 2 Fireplaces
- Gated Community
- Clubhouse
- Community Pool
About This Home
Brand new 5BR/4.5BA, 3,516 sq ft home in Twin Creeks Subdivision. Prime location backing up to Tims Ford Lake with beautiful views from the covered back patio on the first floor and the second-story balcony. High-end fixtures, elegant finishes, custom cabinetry, and premium appliances throughout. The home features a large kitchen with an oversized island, stylish trim work, and both an interior fireplace and an exterior fireplace under the covered back patio. Thoughtfully designed with quality craftsmanship and spacious living areas. Don’t miss this incredible addition to Twin Creeks. Schedule your showing today.
Home Details
Home Type
- Single Family
Est. Annual Taxes
- $5,000
Year Built
- Built in 2025
HOA Fees
- $165 Monthly HOA Fees
Parking
- 2 Car Attached Garage
- Front Facing Garage
Home Design
- Brick Exterior Construction
- Hardboard
Interior Spaces
- 3,516 Sq Ft Home
- Property has 2 Levels
- Ceiling Fan
- 2 Fireplaces
- Laminate Flooring
- Lake Views
- Crawl Space
- Washer and Electric Dryer Hookup
Kitchen
- Microwave
- Dishwasher
- Disposal
Bedrooms and Bathrooms
- 5 Bedrooms | 1 Main Level Bedroom
Outdoor Features
- Balcony
- Covered Patio or Porch
Schools
- Clark Memorial Elementary School
- South Middle School
- Franklin Co High School
Utilities
- Central Heating and Cooling System
- Underground Utilities
Listing and Financial Details
- Assessor Parcel Number 065I E 03200 000
Community Details
Overview
- Association fees include ground maintenance, recreation facilities
- Twin Creeks Village Ph III Subdivision
Recreation
- Boat Dock
- Community Pool
Additional Features
- Clubhouse
- Gated Community
Map
Create a Home Valuation Report for This Property
The Home Valuation Report is an in-depth analysis detailing your home's value as well as a comparison with similar homes in the area
Home Values in the Area
Average Home Value in this Area
Source: Realtracs
MLS Number: 3046079
Nearby Homes
- 70 Hammock Dr
- 133 Wakeboard Way
- 62 Dry Fork Dr
- 103 Anderton Dr
- 160 Anderton Dr
- 0 Twin Creeks Dr Unit RTC2685254
- 5 Anderton Dr
- 4 Anderton Dr
- 0 Hammock Dr Unit RTC2973373
- 0 Hammock Dr Unit RTC2973810
- 214 River Watch Way
- 0 Why Worry Ln Unit RTC2898579
- 279 Hammock Ct
- 0 Latitude Unit RTC2914379
- 0 Slalom Cir Unit RTC2618426
- 0 Turtle Ct Unit RTC3001940
- 0 Kayak Way Unit RTC3033545
- 0 Kayak Way Unit RTC3018220
- 0 Kayak Way Unit RTC2648864
- 0 Kayak Way Unit RTC2969758
- 17 Anderton Dr
- 504 River Watch Way
- 622 River Watch Way
- 508 6th Ave NW
- 204 Barefoot Way
- 44 S Jefferson St Unit Suite 204
- 9 S College St
- 9 S College St Unit Historic Hideaway #9
- 74 Summerset Dr
- 2965 Old Tullahoma Rd
- 410 Charles Ave
- 414 Charles Ave
- 75 Sunshine Cir
- 317 N Diagonal St
- 470 Lakeview St
- 4635 Holders Cove Rd
- 114 Garden St
- 46 Tri Cities Farm Rd
- 16 Frost St
- 101 W Wilson St

