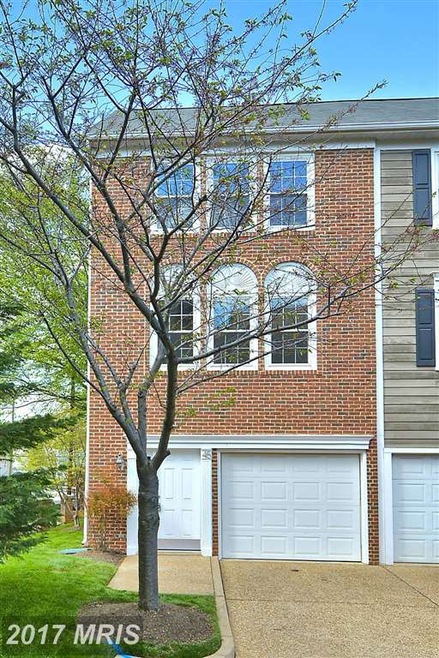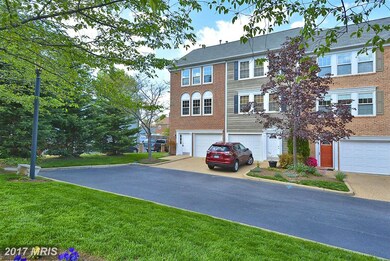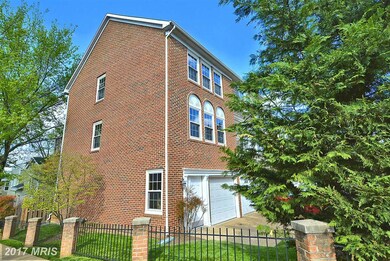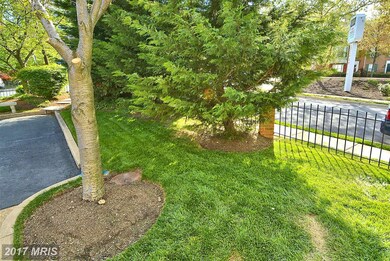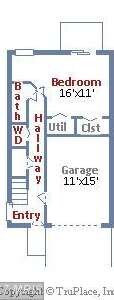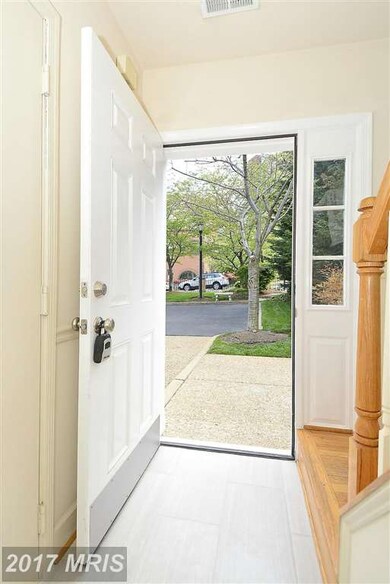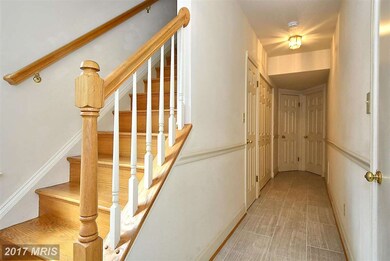
45 Herbert St Alexandria, VA 22305
Del Ray NeighborhoodHighlights
- Colonial Architecture
- Cathedral Ceiling
- Main Floor Bedroom
- Deck
- Wood Flooring
- 4-minute walk to Hume Springs Park
About This Home
As of February 2022Located in N Del Ray! Classic Red Brick 3 Level End-Unit Town House w/Garage! 3 bedrooms (lg master w/vaulted ceilings), 2 full baths (dbl sinks, separate shower & tub), large, sunny kitchen w/hardwoods, stainless, dining area & private tree-top deck. generously sized, southern facing living rm w/hardwoods & gas fireplace. shaded patio & sunny partially fenced back yard. Walk to the Avenue!
Townhouse Details
Home Type
- Townhome
Est. Annual Taxes
- $5,914
Year Built
- Built in 1993
Lot Details
- 1,201 Sq Ft Lot
- 1 Common Wall
- Partially Fenced Property
- Property is in very good condition
HOA Fees
- $95 Monthly HOA Fees
Parking
- 1 Car Attached Garage
- Front Facing Garage
- Garage Door Opener
Home Design
- Colonial Architecture
- Brick Exterior Construction
- Slab Foundation
Interior Spaces
- 1,568 Sq Ft Home
- Property has 3 Levels
- Cathedral Ceiling
- Ceiling Fan
- Skylights
- Screen For Fireplace
- Fireplace Mantel
- Gas Fireplace
- Double Pane Windows
- Sliding Doors
- Living Room
- Combination Kitchen and Dining Room
- Wood Flooring
Kitchen
- Eat-In Kitchen
- Gas Oven or Range
- Self-Cleaning Oven
- Stove
- Microwave
- Ice Maker
- Dishwasher
- Disposal
Bedrooms and Bathrooms
- 3 Bedrooms
- Main Floor Bedroom
- En-Suite Primary Bedroom
- En-Suite Bathroom
- 2 Full Bathrooms
Laundry
- Dryer
- Washer
Outdoor Features
- Deck
- Patio
Schools
- George Washington Middle School
- Alexandria City High School
Utilities
- Forced Air Heating and Cooling System
- Vented Exhaust Fan
- Natural Gas Water Heater
Community Details
- Herbert Street Station Community
- Land Of Herbert Subdivision
Listing and Financial Details
- Tax Lot 522
- Assessor Parcel Number 50616580
Ownership History
Purchase Details
Home Financials for this Owner
Home Financials are based on the most recent Mortgage that was taken out on this home.Purchase Details
Home Financials for this Owner
Home Financials are based on the most recent Mortgage that was taken out on this home.Purchase Details
Home Financials for this Owner
Home Financials are based on the most recent Mortgage that was taken out on this home.Purchase Details
Home Financials for this Owner
Home Financials are based on the most recent Mortgage that was taken out on this home.Similar Homes in Alexandria, VA
Home Values in the Area
Average Home Value in this Area
Purchase History
| Date | Type | Sale Price | Title Company |
|---|---|---|---|
| Deed | $810,000 | Stewart Title Company | |
| Deed | -- | None Available | |
| Deed | $197,000 | Island Title Corp | |
| Deed | $193,000 | -- |
Mortgage History
| Date | Status | Loan Amount | Loan Type |
|---|---|---|---|
| Open | $647,200 | New Conventional | |
| Previous Owner | $475,000 | Stand Alone Refi Refinance Of Original Loan | |
| Previous Owner | $507,000 | New Conventional | |
| Previous Owner | $122,472 | New Conventional | |
| Previous Owner | $157,600 | New Conventional | |
| Previous Owner | $183,350 | No Value Available |
Property History
| Date | Event | Price | Change | Sq Ft Price |
|---|---|---|---|---|
| 02/23/2022 02/23/22 | Sold | $810,000 | +5.3% | $537 / Sq Ft |
| 02/02/2022 02/02/22 | For Sale | $769,000 | +35.9% | $510 / Sq Ft |
| 06/10/2015 06/10/15 | Sold | $566,000 | +2.9% | $361 / Sq Ft |
| 05/05/2015 05/05/15 | Pending | -- | -- | -- |
| 05/02/2015 05/02/15 | For Sale | $550,000 | -- | $351 / Sq Ft |
Tax History Compared to Growth
Tax History
| Year | Tax Paid | Tax Assessment Tax Assessment Total Assessment is a certain percentage of the fair market value that is determined by local assessors to be the total taxable value of land and additions on the property. | Land | Improvement |
|---|---|---|---|---|
| 2025 | $9,578 | $788,157 | $467,988 | $320,169 |
| 2024 | $9,578 | $788,157 | $467,988 | $320,169 |
| 2023 | $8,740 | $787,392 | $467,988 | $319,404 |
| 2022 | $8,493 | $765,106 | $445,702 | $319,404 |
| 2021 | $8,043 | $724,588 | $405,184 | $319,404 |
| 2020 | $7,815 | $663,181 | $355,424 | $307,757 |
| 2019 | $7,196 | $636,854 | $329,097 | $307,757 |
| 2018 | $6,976 | $617,341 | $319,511 | $297,830 |
| 2017 | $6,734 | $595,968 | $307,223 | $288,745 |
| 2016 | $6,279 | $585,166 | $293,043 | $292,123 |
| 2015 | $6,050 | $580,021 | $290,580 | $289,441 |
| 2014 | $5,914 | $567,014 | $290,580 | $276,434 |
Agents Affiliated with this Home
-
Susan Smith

Seller's Agent in 2022
Susan Smith
TTR Sotheby's International Realty
(703) 362-8253
2 in this area
22 Total Sales
-
Donna Hamaker

Buyer's Agent in 2022
Donna Hamaker
William G. Buck & Assoc., Inc.
(703) 582-7779
2 in this area
87 Total Sales
-
Courtney DeVries

Seller's Agent in 2015
Courtney DeVries
McEnearney Associates
(703) 795-8311
1 in this area
18 Total Sales
-
Leslie Werner

Buyer's Agent in 2015
Leslie Werner
TTR Sotheby's International Realty
(703) 625-0678
1 in this area
1 Total Sale
Map
Source: Bright MLS
MLS Number: 1000491615
APN: 015.04-02-34
- 3401 Commonwealth Ave Unit A
- 3306 Landover St
- 3041 Manning St
- 3017 Fulton St
- 202 Laverne Ave
- 13 Auburn Ct Unit B
- 109 Clifford Ave
- 28 E Reed Ave
- 134 Lynhaven Dr
- 141 Lynhaven Dr
- 211 E Glebe Rd Unit C
- 2908 Landover St
- 3730 Edison St
- 3107 Montrose Ave
- 297 E Raymond Ave
- 3503 Norris Place
- 181 E Reed Ave Unit 204
- 181 E Reed Ave Unit 207
- 403a Hume Ave Unit A
- 315 E Raymond Ave Unit A
