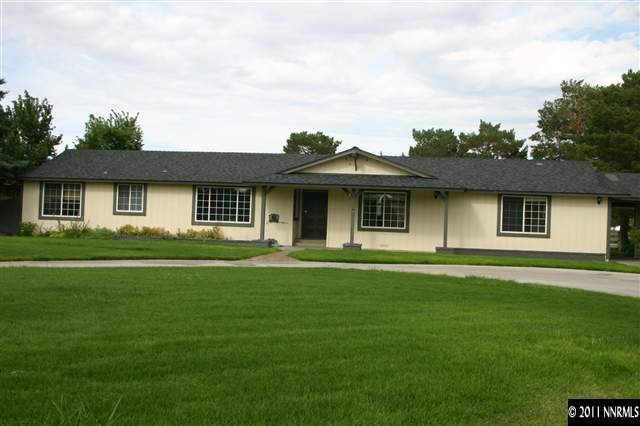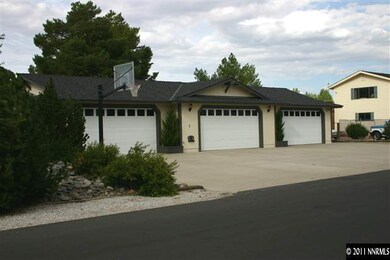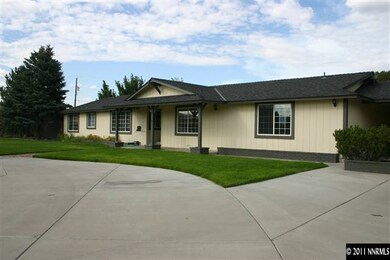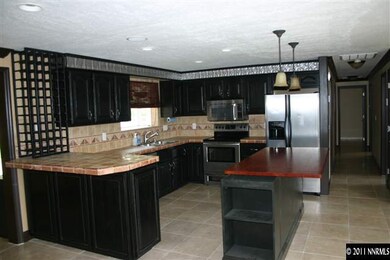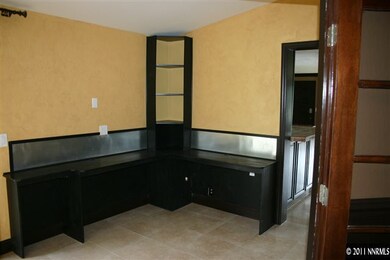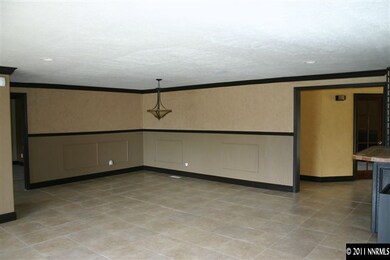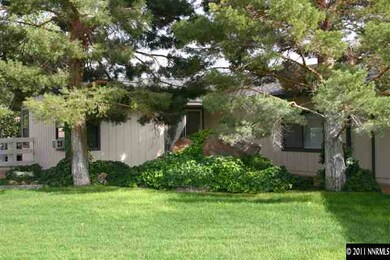
45 Hercules Dr Sparks, NV 89441
Sky Ranch NeighborhoodEstimated Value: $845,527 - $1,021,000
Highlights
- Horse Stalls
- Mountain View
- Wood Flooring
- RV Access or Parking
- Deck
- Jetted Tub in Primary Bathroom
About This Home
As of January 2012Great Home for a growing family, 1120 sqft In-law quarters,office, game room. Large 6 Car Heated Garage, Room for all the toys. the yard is beautiful with corrals and a 2 stall barn, a built in BBQ, Play house for the kids. There is a library, study area, family room. This is a very spacious plan and great for an active growing family. Basketball court. This home will give you great flexibilty, Little over an acre in great Spanish Springs. Guest house could also be a private office with a finished basement
Home Details
Home Type
- Single Family
Est. Annual Taxes
- $2,546
Year Built
- Built in 1983
Lot Details
- 1.11 Acre Lot
- Back Yard Fenced
- Landscaped
- Level Lot
- Front and Back Yard Sprinklers
- Sprinklers on Timer
- Property is zoned Single Family LDS
Parking
- 6 Car Attached Garage
- Garage Door Opener
- RV Access or Parking
Home Design
- Pitched Roof
- Shingle Roof
- Composition Roof
- Stick Built Home
- Masonite
Interior Spaces
- 4,405 Sq Ft Home
- 1-Story Property
- High Ceiling
- Double Pane Windows
- Vinyl Clad Windows
- Blinds
- Aluminum Window Frames
- Great Room
- Library
- Game Room
- Mountain Views
- Finished Basement
- Crawl Space
- Fire and Smoke Detector
- Laundry Room
Kitchen
- Breakfast Bar
- Microwave
- Dishwasher
- Disposal
Flooring
- Wood
- Carpet
- Ceramic Tile
Bedrooms and Bathrooms
- 5 Bedrooms
- 5 Full Bathrooms
- Dual Sinks
- Jetted Tub in Primary Bathroom
- Primary Bathroom includes a Walk-In Shower
Outdoor Features
- Deck
- Patio
- Built-In Barbecue
Schools
- Taylor Elementary School
- Shaw Middle School
- Spanish Springs High School
Horse Facilities and Amenities
- Horses Allowed On Property
- Horse Stalls
- Corral
Utilities
- Refrigerated Cooling System
- Forced Air Heating and Cooling System
- Heating System Uses Natural Gas
- Propane Water Heater
- Water Softener is Owned
- Septic Tank
- Phone Available
- Cable TV Available
Community Details
- No Home Owners Association
- The community has rules related to covenants, conditions, and restrictions
Listing and Financial Details
- Home warranty included in the sale of the property
- Lease Option
- Assessor Parcel Number 53410123
Ownership History
Purchase Details
Purchase Details
Home Financials for this Owner
Home Financials are based on the most recent Mortgage that was taken out on this home.Purchase Details
Similar Homes in Sparks, NV
Home Values in the Area
Average Home Value in this Area
Purchase History
| Date | Buyer | Sale Price | Title Company |
|---|---|---|---|
| Roberts Andrew D | -- | None Available | |
| Roberts Andrew | $415,000 | Capital Title Company Of Nv | |
| Arnold Paul R | -- | Western Title Company |
Mortgage History
| Date | Status | Borrower | Loan Amount |
|---|---|---|---|
| Open | Roberts Andrew D | $733,800 | |
| Closed | Roberts Andrew D | $110,000 |
Property History
| Date | Event | Price | Change | Sq Ft Price |
|---|---|---|---|---|
| 01/09/2012 01/09/12 | Sold | $415,000 | -9.6% | $94 / Sq Ft |
| 12/09/2011 12/09/11 | Pending | -- | -- | -- |
| 09/08/2011 09/08/11 | For Sale | $459,000 | -- | $104 / Sq Ft |
Tax History Compared to Growth
Tax History
| Year | Tax Paid | Tax Assessment Tax Assessment Total Assessment is a certain percentage of the fair market value that is determined by local assessors to be the total taxable value of land and additions on the property. | Land | Improvement |
|---|---|---|---|---|
| 2025 | $3,128 | $119,429 | $43,155 | $76,274 |
| 2024 | $3,128 | $120,971 | $42,420 | $78,551 |
| 2023 | $3,037 | $118,858 | $43,540 | $75,318 |
| 2022 | $2,949 | $97,928 | $34,405 | $63,523 |
| 2021 | $2,863 | $92,753 | $28,000 | $64,753 |
| 2020 | $2,778 | $91,056 | $26,285 | $64,771 |
| 2019 | $2,697 | $93,164 | $29,330 | $63,834 |
| 2018 | $2,618 | $81,195 | $18,095 | $63,100 |
| 2017 | $2,594 | $78,451 | $14,525 | $63,926 |
| 2016 | $2,520 | $81,008 | $15,190 | $65,818 |
| 2015 | $2,515 | $78,969 | $12,355 | $66,614 |
| 2014 | $2,441 | $77,202 | $12,355 | $64,847 |
| 2013 | -- | $73,151 | $8,505 | $64,646 |
Agents Affiliated with this Home
-
Ron Hoy

Seller's Agent in 2012
Ron Hoy
Coldwell Banker Select Reno
(775) 233-9553
19 Total Sales
-
Mark Nash

Buyer's Agent in 2012
Mark Nash
CalNeva Realty
(775) 722-0264
25 Total Sales
Map
Source: Northern Nevada Regional MLS
MLS Number: 110012571
APN: 534-101-23
- 2271 Butte Creek Dr
- 2252 Selway Dr
- 7939 Taconite Dr
- 2282 Selway Dr
- 2248 Musselshell Dr
- 2444 Butte Creek Dr
- 7918 Schist Rd
- 1998 Silicone Dr Unit Lot 133
- 1978 Silicone Dr Unit Lot 135
- 2187 Sprague Dr
- 2449 Butte Creek Dr
- 1979 Silicone Dr Unit Lot 138
- 2181 Wyaconda Dr
- 51 Badger Creek Ct
- 7186 Badger Creek Ct Unit Homesite 5153
- 1784 Biotite Way Unit Lot 157
- 1706 Amazonite Dr
- 7732 Boulder Falls Dr
- 281 Saintsbury Ct
- 7800 Hoback Dr
