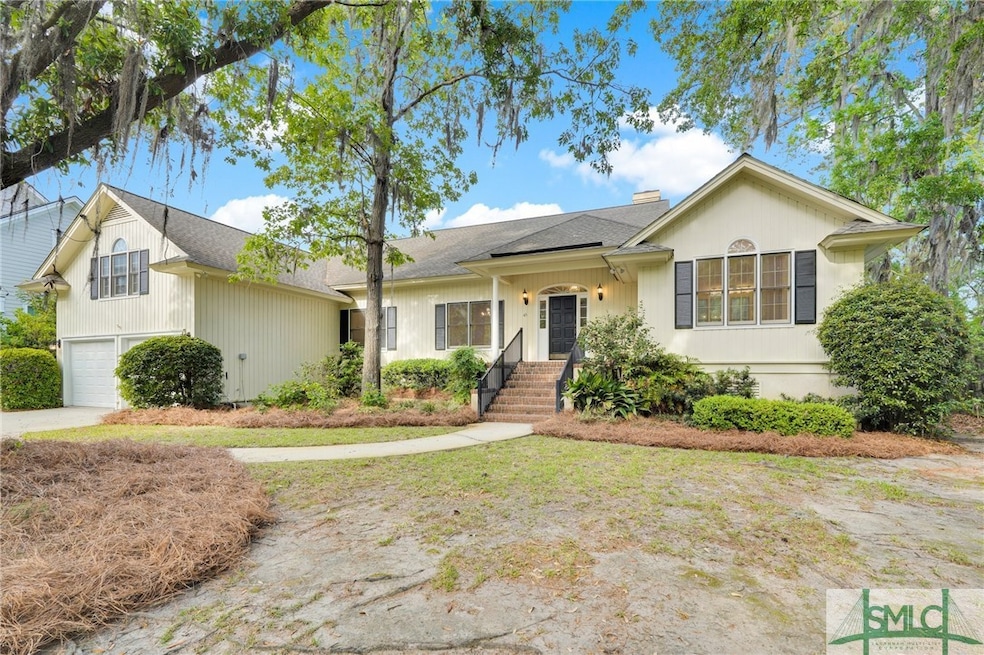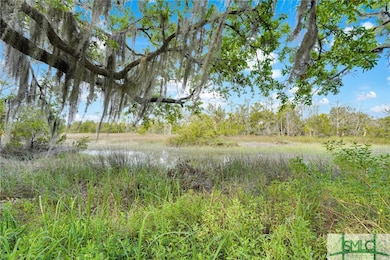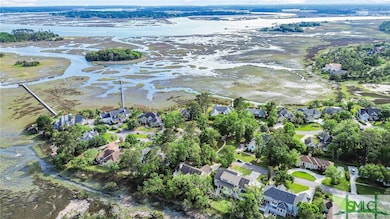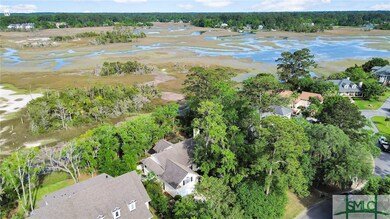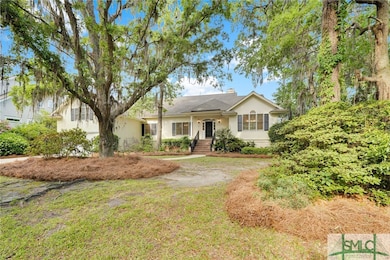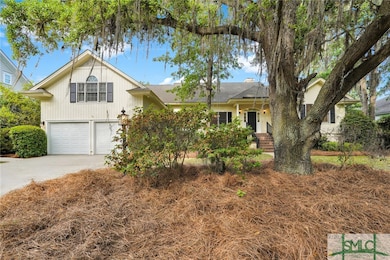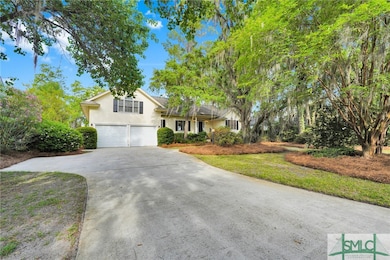
45 Herons Nest Savannah, GA 31410
Whitemarsh Island NeighborhoodEstimated payment $5,181/month
Highlights
- Marina
- Primary Bedroom Suite
- Deck
- Boat Dock
- Clubhouse
- Vaulted Ceiling
About This Home
NOW's your chance! If you've been looking for a private marsh view, this is the home for you. Nestled on a tranquil marshfront lot adorned by mature landscaping, a huge deck & screened porch for your enjoyment. Primarily single story home, w open floor plan, vaulted ceilings, fireplace w built-ins & lots of glass across the back to enjoy the view! Primary wing features hardwood floors, large walk-in closet, tray ceiling & inviting bath w high ceilings, jetted tub, separate shower & double vanities. Kitchen boasts butcher block island, granite counters, custom cabinets, gas cooktop, tile backsplash & mudroom off the back. The 4th guest room is currently set up as craft room w desk & laundry sink, but hall closet could easily be flipped if you prefer a bedroom. Upstairs you'll find a huge bonus room that could easily be a 5th bedroom with it's own bath & don't miss the huge walk-in attic! Community is gated and has community dock, pool, tennis courts & playground - What a lifestyle!
Co-Listing Agent
LAUREE WATKINS
Century 21 Results License #355272
Home Details
Home Type
- Single Family
Est. Annual Taxes
- $3,856
Year Built
- Built in 1992
Lot Details
- 0.37 Acre Lot
- Property fronts a marsh
- Property is zoned R1
HOA Fees
- $162 Monthly HOA Fees
Parking
- 2 Car Attached Garage
- Garage Door Opener
Home Design
- Traditional Architecture
- Raised Foundation
- Asphalt Roof
- Cedar
Interior Spaces
- 3,115 Sq Ft Home
- 1-Story Property
- Built-In Features
- Tray Ceiling
- Vaulted Ceiling
- Recessed Lighting
- Wood Burning Fireplace
- Double Pane Windows
- Entrance Foyer
- Screened Porch
- Laundry Room
- Property Views
- Attic
Kitchen
- Breakfast Area or Nook
- Oven
- Cooktop
- Microwave
- Dishwasher
- Kitchen Island
- Disposal
Bedrooms and Bathrooms
- 4 Bedrooms
- Primary Bedroom Suite
- Double Vanity
- Garden Bath
- Separate Shower
Schools
- Marshpoint Elementary School
- Coastal Middle School
- Islands High School
Utilities
- Central Heating and Cooling System
- Underground Utilities
- Electric Water Heater
- Cable TV Available
Additional Features
- Energy-Efficient Windows
- Deck
Listing and Financial Details
- Tax Lot 92
- Assessor Parcel Number 1017102018
Community Details
Overview
- Long Point Subdivision
Amenities
- Clubhouse
Recreation
- Boat Dock
- Marina
- Tennis Courts
- Community Playground
- Community Pool
Map
Home Values in the Area
Average Home Value in this Area
Tax History
| Year | Tax Paid | Tax Assessment Tax Assessment Total Assessment is a certain percentage of the fair market value that is determined by local assessors to be the total taxable value of land and additions on the property. | Land | Improvement |
|---|---|---|---|---|
| 2024 | $3,856 | $261,240 | $80,000 | $181,240 |
| 2023 | $3,856 | $262,680 | $80,000 | $182,680 |
| 2022 | $4,103 | $245,400 | $80,000 | $165,400 |
| 2021 | $4,191 | $212,400 | $80,000 | $132,400 |
| 2020 | $4,103 | $208,640 | $80,000 | $128,640 |
| 2019 | $4,224 | $230,400 | $80,000 | $150,400 |
| 2018 | $4,171 | $224,880 | $80,000 | $144,880 |
| 2017 | $3,896 | $196,720 | $80,000 | $116,720 |
| 2016 | $3,626 | $191,760 | $80,000 | $111,760 |
| 2015 | $3,607 | $194,800 | $80,000 | $114,800 |
| 2014 | $5,195 | $196,200 | $0 | $0 |
Property History
| Date | Event | Price | Change | Sq Ft Price |
|---|---|---|---|---|
| 06/11/2025 06/11/25 | Price Changed | $849,000 | -5.6% | $243 / Sq Ft |
| 05/27/2025 05/27/25 | Price Changed | $899,000 | -5.4% | $257 / Sq Ft |
| 04/24/2025 04/24/25 | For Sale | $950,000 | -- | $271 / Sq Ft |
Similar Homes in Savannah, GA
Source: Savannah Multi-List Corporation
MLS Number: 329722
APN: 1017102018
- 2536 Whitemarsh Way
- 2122 Whitemarsh Way
- 2034 Whitemarsh Way
- 1924 Whitemarsh Way
- 11 N Marsh Rd
- 1737 Whitemarsh Way Unit 1737
- 1312 Whitemarsh Way
- 1735 Whitemarsh Way
- 1733 Whitemarsh Way
- 1718 Whitemarsh Way
- 1728 Whitemarsh Way
- 144 Summer Winds Dr
- 4105 Walden Park Dr
- 10 Indian Summer Ct
- 4302 Walden Park Dr
- 3206 Walden Park Dr
- 3308 Walden Park Dr
- 124 Goette Trail
- 5301 Walden Park Dr Unit 5301
- 5301 Walden Park Dr
- 25 Johnny Mercer Blvd
- 3308 Walden Park Dr
- 5305 Walden Park Dr
- 2 Johnny Mercer Blvd
- 5 Anchor Ct
- 1015 Reita St
- 1004 Debbie St
- 306 Burlington Rd
- 3312 Falligant Ave Unit A
- 3312 Falligant Ave
- 129 Dutch Island Dr
- 3210 Robertson Ave
- 3123 Robertson Ave
- 3223 Bannon Dr
- 3204 Falligant Ave
- 700 Wilmington Island Rd Unit 403
- 2319 E 42nd St
- 700 Wilmington Island Rd Unit 502
- 2323 Downing Ave
- 450 Johnny Mercer Blvd
