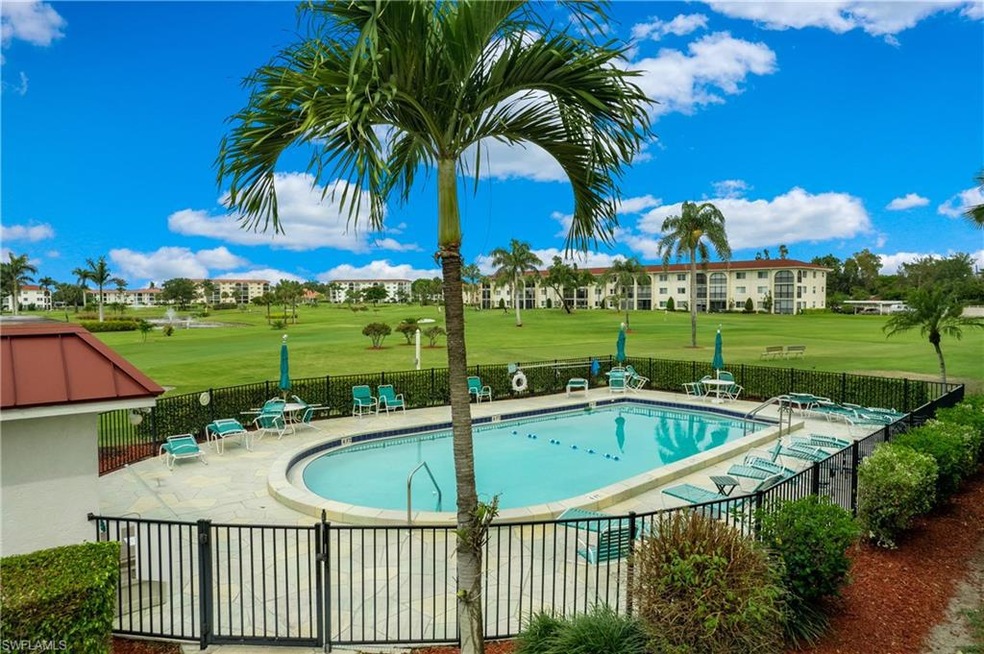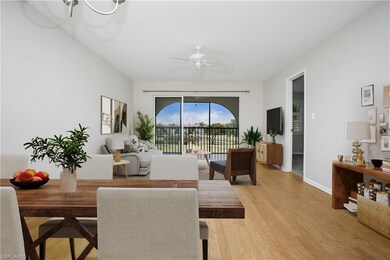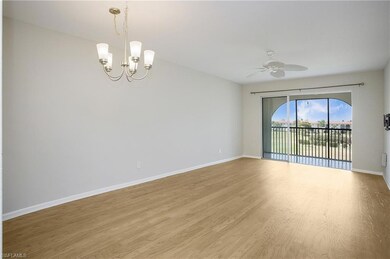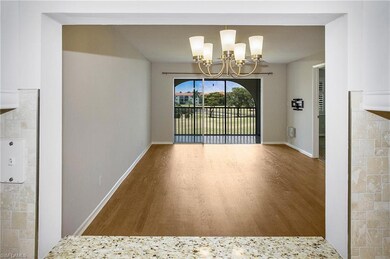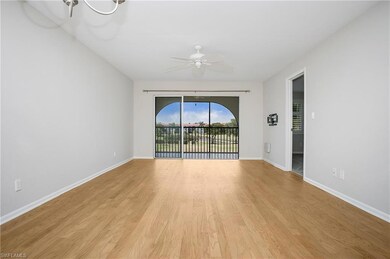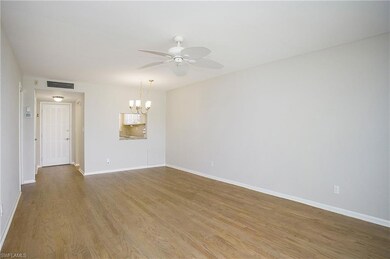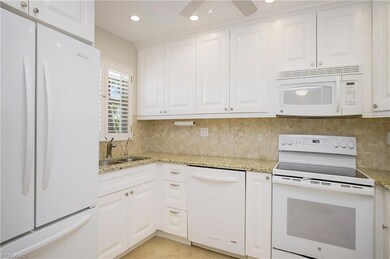
45 High Point Cir S Unit 303 Naples, FL 34103
Moorings Park-Hawks Ridge NeighborhoodHighlights
- Golf Course Community
- Lake View
- Clubhouse
- Naples High School Rated A
- Private Membership Available
- Wood Flooring
About This Home
As of November 2024Motivated Seller -----Enjoy your small slice of golf paradise at High Point Country Club in Naples in this all-inclusive bundled golf community with an executive course. Retreat to your cozy, light and bright 2-bedroom, 2-bath home situated on the 3rd floor with a serene view of the well-manicured golf course. This charming condo has granite counters in the kitchen, complemented by an open floorplan that connects the dining area to the inviting living area—perfect for entertaining guests. Plantation shutters throughout, giving a coastal feel. Newly refinished wood flooring and newer HVAC installed in 2022. Enjoy the vibrant social scene if you desire or have a cocktail on your balcony with friends. Come have fun with family, friends or business associates in this highly sought-after bundled golf community, with pickleball, tennis courts, pools, and a clubhouse with pro-shop, fitness center, and restaurant (in season)...there is something for everyone's taste. Just 1.5 miles to Naples beaches and shopping at 5th Avenue and Tin City are within 10 minutes. This is a 55+/non-smoking building
Last Agent to Sell the Property
Realty One Group MVP License #BEAR-3332952 Listed on: 05/29/2024
Last Buyer's Agent
Realty One Group MVP License #BEAR-3332952 Listed on: 05/29/2024
Property Details
Home Type
- Condominium
Est. Annual Taxes
- $2,938
Year Built
- Built in 1978
Lot Details
- North Facing Home
HOA Fees
Property Views
- Lake
- Golf Course
Home Design
- Concrete Block With Brick
- Stucco
- Tile
Interior Spaces
- 1,015 Sq Ft Home
- 1-Story Property
- 4 Ceiling Fans
- Ceiling Fan
- Shutters
- Single Hung Windows
- Combination Dining and Living Room
- Screened Porch
- Storage
Kitchen
- Self-Cleaning Oven
- Microwave
- Dishwasher
- Disposal
Flooring
- Wood
- Carpet
- Vinyl
Bedrooms and Bathrooms
- 2 Bedrooms
- Built-In Bedroom Cabinets
- Walk-In Closet
- 2 Full Bathrooms
- Shower Only
Laundry
- Laundry Room
- Dryer
- Washer
Home Security
Parking
- 1 Parking Garage Space
- 1 Detached Carport Space
- Common or Shared Parking
- Paved Parking
- Guest Parking
- Deeded Parking
Outdoor Features
- Balcony
- Patio
- Water Fountains
Utilities
- Central Heating and Cooling System
- Underground Utilities
- High Speed Internet
- Cable TV Available
Listing and Financial Details
- Assessor Parcel Number 50390920002
Community Details
Overview
- 30 Units
- Private Membership Available
- Low-Rise Condominium
- High Point Country Club Condos
- High Point Community
Amenities
- Community Barbecue Grill
- Restaurant
- Clubhouse
- Business Center
- Community Library
- Elevator
- Bike Room
- Community Storage Space
Recreation
- Golf Course Community
- Tennis Courts
- Pickleball Courts
- Bocce Ball Court
- Exercise Course
- Community Pool
- Putting Green
Pet Policy
- No Pets Allowed
Security
- High Impact Windows
- Fire and Smoke Detector
Ownership History
Purchase Details
Home Financials for this Owner
Home Financials are based on the most recent Mortgage that was taken out on this home.Purchase Details
Home Financials for this Owner
Home Financials are based on the most recent Mortgage that was taken out on this home.Similar Homes in Naples, FL
Home Values in the Area
Average Home Value in this Area
Purchase History
| Date | Type | Sale Price | Title Company |
|---|---|---|---|
| Warranty Deed | $300,000 | None Listed On Document | |
| Warranty Deed | $285,000 | Accommodation |
Property History
| Date | Event | Price | Change | Sq Ft Price |
|---|---|---|---|---|
| 06/22/2025 06/22/25 | For Rent | $5,500 | 0.0% | -- |
| 11/19/2024 11/19/24 | Sold | $300,000 | -6.1% | $296 / Sq Ft |
| 08/18/2024 08/18/24 | Pending | -- | -- | -- |
| 08/01/2024 08/01/24 | Price Changed | $319,500 | -2.1% | $315 / Sq Ft |
| 07/30/2024 07/30/24 | Price Changed | $326,500 | -0.3% | $322 / Sq Ft |
| 07/19/2024 07/19/24 | Price Changed | $327,500 | -6.3% | $323 / Sq Ft |
| 07/15/2024 07/15/24 | Price Changed | $349,500 | -4.2% | $344 / Sq Ft |
| 06/23/2024 06/23/24 | Price Changed | $364,900 | -2.7% | $360 / Sq Ft |
| 05/29/2024 05/29/24 | For Sale | $375,000 | +31.6% | $369 / Sq Ft |
| 11/22/2021 11/22/21 | Sold | $285,000 | -1.4% | $281 / Sq Ft |
| 11/01/2021 11/01/21 | Pending | -- | -- | -- |
| 10/27/2021 10/27/21 | For Sale | $289,000 | 0.0% | $285 / Sq Ft |
| 10/17/2021 10/17/21 | Pending | -- | -- | -- |
| 09/30/2021 09/30/21 | For Sale | $289,000 | -- | $285 / Sq Ft |
Tax History Compared to Growth
Tax History
| Year | Tax Paid | Tax Assessment Tax Assessment Total Assessment is a certain percentage of the fair market value that is determined by local assessors to be the total taxable value of land and additions on the property. | Land | Improvement |
|---|---|---|---|---|
| 2024 | $2,938 | $299,181 | -- | -- |
| 2023 | $2,938 | $271,983 | $0 | $0 |
| 2022 | $2,587 | $247,257 | $0 | $247,257 |
| 2021 | $663 | $99,567 | $0 | $0 |
| 2020 | $646 | $98,192 | $0 | $0 |
| 2019 | $628 | $95,984 | $0 | $0 |
| 2018 | $607 | $94,194 | $0 | $0 |
| 2017 | $591 | $92,257 | $0 | $0 |
| 2016 | $573 | $90,359 | $0 | $0 |
| 2015 | $579 | $89,731 | $0 | $0 |
| 2014 | $578 | $39,019 | $0 | $0 |
Agents Affiliated with this Home
-
Joe Hoopfer

Seller's Agent in 2025
Joe Hoopfer
Premier Sotheby's Int'l Realty
(239) 213-2989
-
Yvonne Ravenelle
Y
Seller's Agent in 2024
Yvonne Ravenelle
Realty One Group MVP
(239) 770-3334
2 in this area
16 Total Sales
-
H
Seller's Agent in 2021
Holly Golden
John R. Wood Properties
Map
Source: Multiple Listing Service of Bonita Springs-Estero
MLS Number: 224045990
APN: 50390920002
- 45 High Point Cir S Unit 304
- 1308 Ridge St
- 1216 Rosemary Ln
- 1120 Ridge St
- 53 High Point Cir W Unit 307
- 9 High Point Cir N Unit 108
- 37 High Point Cir E Unit 401
- 37 High Point Cir E Unit 209
- 29 High Point Cir E Unit 508
- 5 High Point Cir W Unit 303
- 21 High Point Cir E Unit 206
- 21 High Point Cir E Unit 308
- 21 High Point Cir E Unit 502
- 3360 10th St N Unit 1210
- 1012 Ridge St
- 3370 10th St N Unit 1308
