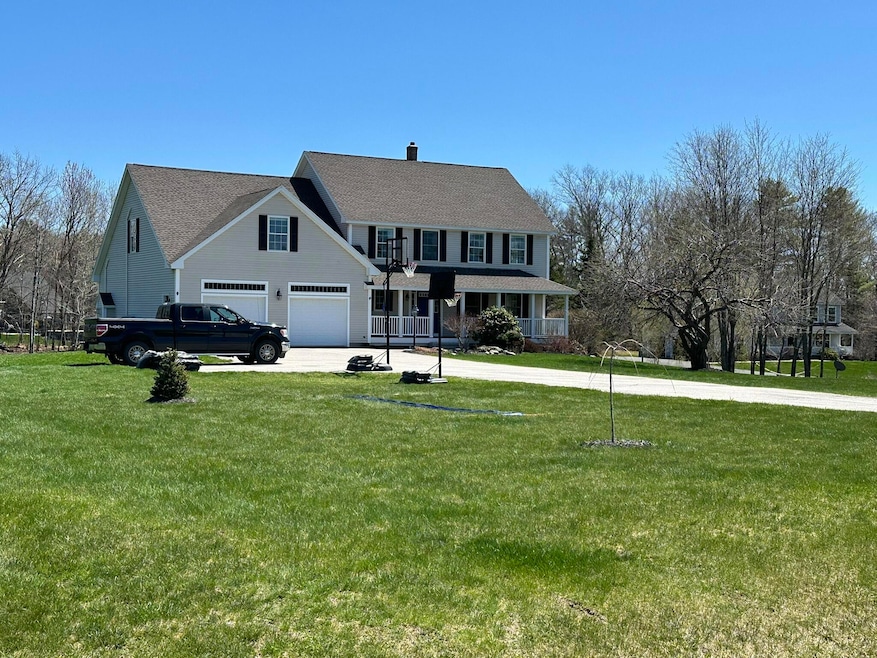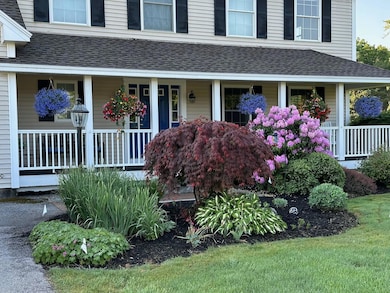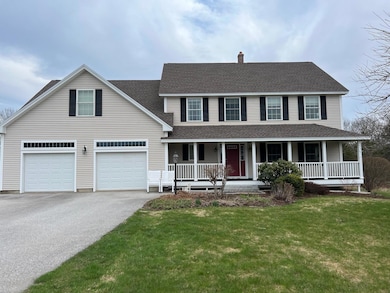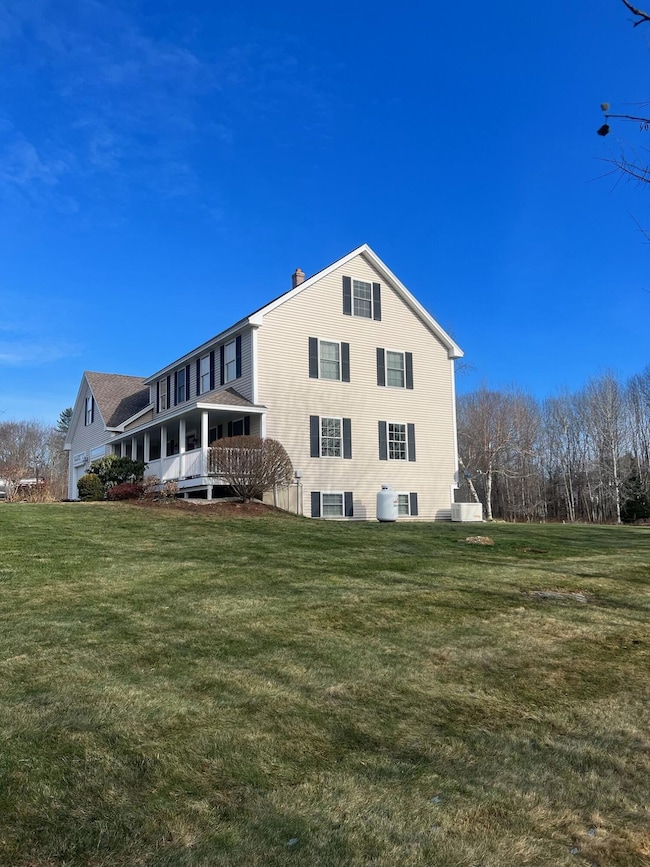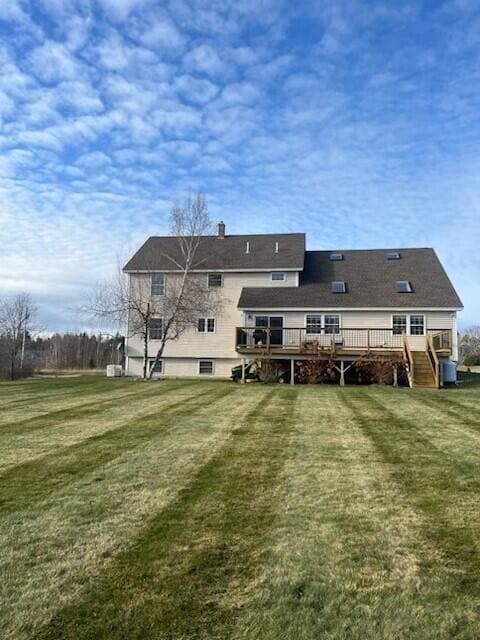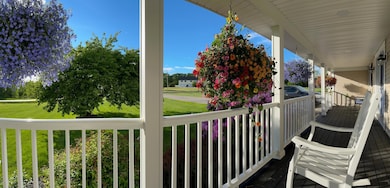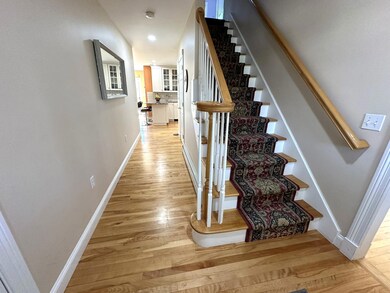45 Hughes Blvd Hampden, ME 04444
Estimated payment $4,293/month
Highlights
- Colonial Architecture
- Cathedral Ceiling
- Secondary Bathroom Jetted Tub
- Deck
- Wood Flooring
- Bonus Room
About This Home
There are houses, then there's home. Welcome to 45 Hughes Blvd where every detail has been thoughtfully crafted with every room. Set on a quiet coveted street in one of Hampden's most desirable neighborhoods, this home wraps you in a rare combination of peace, style, and everyday functionality. It is a home where memories are waiting to be made. A gorgeous open concept that brings everyone together without feeling crowded. A kitchen that actual inspires you to cook, complete with stainless steel appliances, tons of cabinet space, and sightlines that let you stay part of the conversation. There are 4 sundrenched bedrooms, including the primary suite with cathedral ceilings, a walk in closet and spa like private bath, jetted tub and double vanity. A second full bath upstairs for family and guests. The third floor has a perfect finished space for an office, play room, family room or game room. A full basement that is partially finished that has potential for a gym, home theater, office, studio or whatever your heart desires. Two car attached garage with direct entry to the house. A backyard you'll fall in love with for its private & peaceful space that is perfect for anything from summer BBQ's to quiet stargazing. There is also an underground electric dog fence by Dogwatch around the property for your pets safety! The neighborhood is just as special! Whole house generator to ease your worries. Centrally located to Hamden schools, trails, shops, I95 and only minutes to Bangor. This home checks all your boxes!
Home Details
Home Type
- Single Family
Est. Annual Taxes
- $7,213
Year Built
- Built in 2002
Lot Details
- 2.02 Acre Lot
- Landscaped
- Level Lot
Parking
- 2 Car Direct Access Garage
- Automatic Garage Door Opener
- Driveway
Home Design
- Colonial Architecture
- Concrete Foundation
- Wood Frame Construction
- Shingle Roof
- Vinyl Siding
- Concrete Perimeter Foundation
Interior Spaces
- Cathedral Ceiling
- Gas Fireplace
- Living Room
- Dining Room
- Den
- Bonus Room
Kitchen
- Gas Range
- Microwave
- Dishwasher
- Granite Countertops
Flooring
- Wood
- Carpet
- Tile
Bedrooms and Bathrooms
- 4 Bedrooms
- En-Suite Bathroom
- Walk-In Closet
- Bedroom Suite
- Double Vanity
- Secondary Bathroom Jetted Tub
- Separate Shower
Laundry
- Dryer
- Washer
Finished Basement
- Basement Fills Entire Space Under The House
- Interior and Exterior Basement Entry
Outdoor Features
- Deck
- Porch
Utilities
- No Cooling
- Zoned Heating
- Heating System Uses Gas
- Heating System Uses Oil
- Baseboard Heating
- Hot Water Heating System
- Power Generator
- Private Water Source
- Gas Water Heater
- Private Sewer
Community Details
- No Home Owners Association
- Community Storage Space
Listing and Financial Details
- Legal Lot and Block 30 / 3
- Assessor Parcel Number HAMN-000005-000000-000047-000003
Map
Home Values in the Area
Average Home Value in this Area
Tax History
| Year | Tax Paid | Tax Assessment Tax Assessment Total Assessment is a certain percentage of the fair market value that is determined by local assessors to be the total taxable value of land and additions on the property. | Land | Improvement |
|---|---|---|---|---|
| 2024 | $7,213 | $460,900 | $90,400 | $370,500 |
| 2023 | $7,282 | $378,300 | $74,300 | $304,000 |
| 2022 | $6,862 | $331,500 | $65,500 | $266,000 |
| 2021 | $6,862 | $331,500 | $65,500 | $266,000 |
| 2020 | $6,763 | $331,500 | $65,500 | $266,000 |
| 2019 | $6,579 | $322,500 | $63,600 | $258,900 |
| 2018 | $6,321 | $322,500 | $63,600 | $258,900 |
| 2017 | $5,934 | $322,500 | $63,600 | $258,900 |
| 2016 | $5,879 | $323,000 | $64,000 | $259,000 |
| 2015 | $5,653 | $323,000 | $64,000 | $259,000 |
| 2014 | $5,644 | $322,500 | $63,600 | $258,900 |
| 2013 | $5,370 | $322,500 | $63,600 | $258,900 |
Property History
| Date | Event | Price | List to Sale | Price per Sq Ft | Prior Sale |
|---|---|---|---|---|---|
| 08/08/2025 08/08/25 | Price Changed | $699,000 | -1.4% | $159 / Sq Ft | |
| 07/16/2025 07/16/25 | Price Changed | $709,000 | -2.2% | $161 / Sq Ft | |
| 06/25/2025 06/25/25 | Price Changed | $724,999 | -0.2% | $164 / Sq Ft | |
| 06/17/2025 06/17/25 | Price Changed | $726,500 | -0.3% | $165 / Sq Ft | |
| 05/01/2025 05/01/25 | For Sale | $729,000 | +18.5% | $165 / Sq Ft | |
| 10/05/2022 10/05/22 | Sold | $615,000 | -3.8% | $140 / Sq Ft | View Prior Sale |
| 09/08/2022 09/08/22 | Pending | -- | -- | -- | |
| 07/22/2022 07/22/22 | For Sale | $639,000 | -- | $145 / Sq Ft |
Purchase History
| Date | Type | Sale Price | Title Company |
|---|---|---|---|
| Warranty Deed | $615,000 | None Available | |
| Warranty Deed | -- | -- |
Mortgage History
| Date | Status | Loan Amount | Loan Type |
|---|---|---|---|
| Open | $615,000 | VA | |
| Previous Owner | $296,000 | Purchase Money Mortgage |
Source: Maine Listings
MLS Number: 1620480
APN: HAMN-000005-000000-000047-000003
- 0 Western Ave Unit 21258039
- 327 Western Ave
- 338 Western Ave
- 42 Patterson Rd
- 164 Mayo Rd
- 128 Mayo Rd Unit K
- 9 Patterson Rd
- 10 Independence Ave
- 0 Constitution
- 275 Kennebec Rd
- 0 Rt 1a (Honey Hill Estates) Unit Lot 7
- 0 Rt 1a (Honey Hill Estates) Unit Lot 19
- 0 Rt 1a (Honey Hill Estates) Unit Lot 2
- 0 Rt 1a (Honey Hill Estates) Unit Lot 10
- 73 Papermill Rd
- TBD Western Ave
- 7 Summer St
- 23 Ichabod Ln
- 1 Honey Hill Ln
- 25 Summer St
- 32 Emerson Mill Rd Unit 6
- 148 Mayo Rd
- 208 Western Ave Unit 4
- 209 Emerson Mill Rd Unit 1
- 167 Kennebec Rd Unit 12
- 851 Western Ave Unit Apartment 1
- 198 Main Rd N Unit B
- 1 Pine Grove Dr
- 46 Frances Dr
- 112 Meadow Ridge Dr
- 672 Main Rd N Unit 16
- 372 Old County Rd Unit 2
- 398 Old County Rd
- 2213 Western Ave Unit C
- 120 Elm St Unit 3
- 2776 Us-2 Unit First floor Apt
- 391 Buck St
- 254 Lincoln St Unit 1
- 94 Lincoln St Unit 2
- 94 Lincoln St Unit 2
