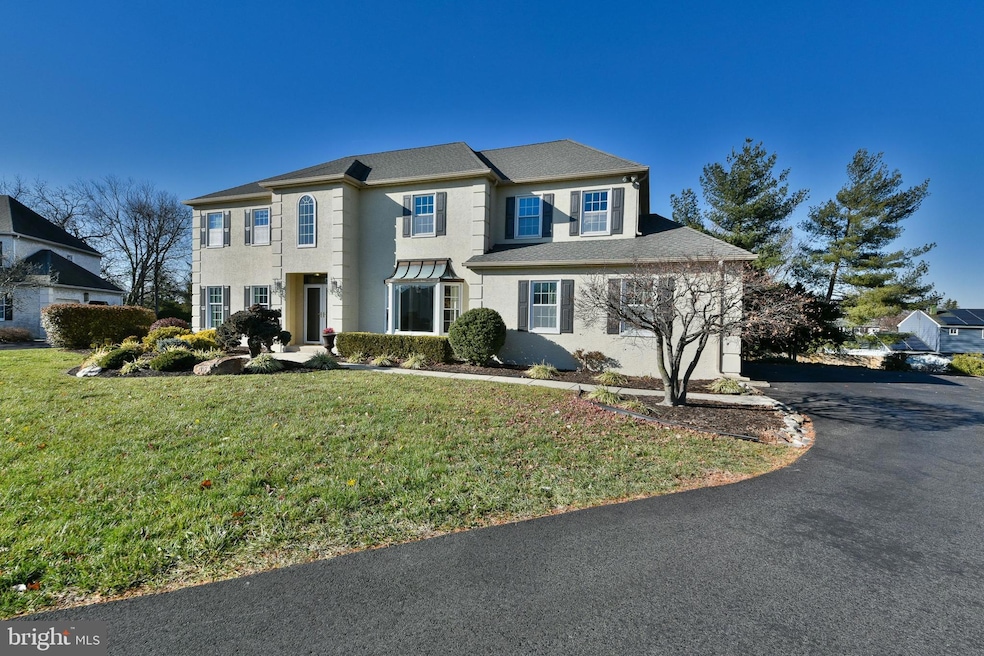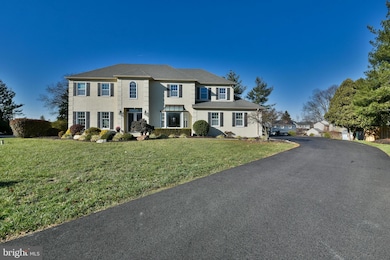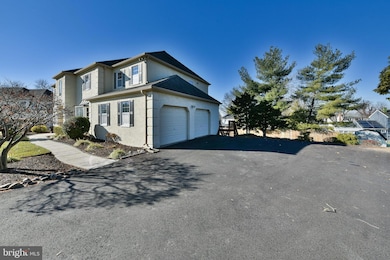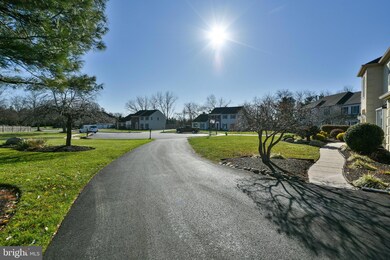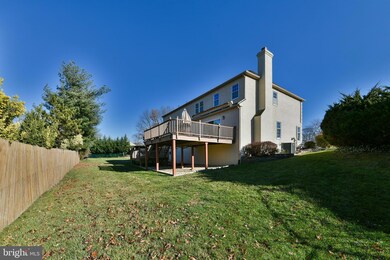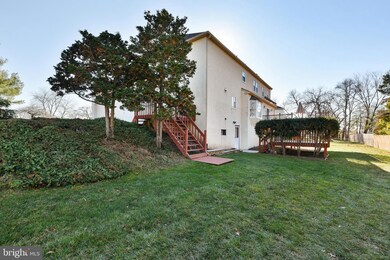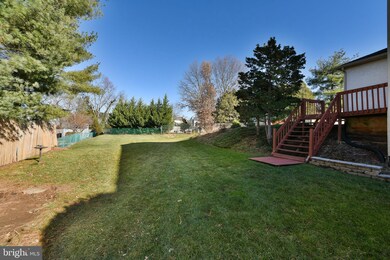
45 Hunter Rd Lafayette Hill, PA 19444
Plymouth Meeting NeighborhoodHighlights
- Colonial Architecture
- Deck
- No HOA
- Ridge Park Elementary School Rated A
- Wood Flooring
- Upgraded Countertops
About This Home
As of March 2025Welcome To This Fabulous Updated Lafayette Hill Colonial Home In The Sought-After Whitemarsh Township at Heritage Woods Estates and the Blue Ribbon Plymouth-Whitemarsh School System; Nestled At The End Of a Peaceful Cul-De-Sac, This Beautifully Landscaped Home Grabs Your Attention The Moment You Turn Onto The Street! Updates Include a Brand New Asphalt Driveway(2024), New Kitchen (2018), a Brand-New Water Heater (2024), New Heater And A/C (2021), New Roof & Gutters (2016), Windows Replaced (2010), Painted Throughout (2025), Updated Master Bath with New Vanity, Shower and Toilet (2025), Updated Hall Bath Vanity & Toilet (2025), Refinished Living Room and Dining Room Hardwood Floors( 2025), New Carpets on Front Stairs (2025) and Much More! Just Move Right In Without Lifting a Finger! This Home Offers Both Timeless Charm, Modern Updates and Beautiful Hardwood Floors Throughout Most of the Home! Beautiful, Pristine Stucco Exterior with Freshly Painted Shutters & Door with a Fantastic Color- Benjamin Moore Iron Mountain; Stucco Test Completed & a Few Minors Repairs Done, See Document Section; Pre Home Inspection Completed & Repairs If Any Are Completed as Listed, See Document Section; Step Inside to This Beautiful Freshly Painted Home Throughout, Just Put Your Stuff Down and Go!! You Will Be Greeted By a Two-Story Entryway That Instantly Welcomes You Into The Heart Of The Home, Featuring Newer Tiled Flooring, Elegant Chandelier Lighting, And Brand New Carpet Leading Upstairs; The Spacious Living Room Showcases Gorgeous Crown Molding And Newly Refinished Hardwood Floors, Offering A Perfect Space For Gatherings Or Quiet Moments; French Doors Lead You Into The Family Room, Where You’ll Enjoy A Cozy, Yet Open Feel; The Dining Room Is A True Showpiece With Chair Rails, Crown Molding, Chandelier Lighting, And More Beautifully Newly Refinished Hardwood Floors! The Totally Updated Kitchen Is A Chef’s Dream, Offering Ample Cabinet Space, Granite Countertops, Brand New Pendant Lighting, And A Breakfast Area with A Bay Window That Overlooks The Back Deck And Scenic Views Of The Neighborhood! The Large Family Room Is A Perfect Spot To Relax Or Entertain, Featuring A Built-In Wet Bar with A Wine Rack And Granite Countertops, Recessed Lighting, And A Wood-Burning Stone Fireplace That Creates A Warm And Inviting Ambiance; Triple Sliders Lead To The Massive Two-Tiered Deck And Huge Fenced Backyard, Perfect For Summer Parties, Family Play, Or Quiet Retreats! The Main Level Also Features A Convenient Laundry Room And Powder Room For Added Ease And Comfort! Upstairs, You’ll Find French Doors Leading To The Luxurious Master Bedroom, Complete with Hardwood Floors, Crown Molding, A Sitting Area, Recessed Lighting, a Huge Walk-In Closet with A Cedar Accent Wall, & A Built-In Make-Up Desk; The Newly Updated Master Bath Boasts Vaulted Ceilings, A Skylight, A Jacuzzi Tub, Brand New Toilet, Brand New Dual Sink Vanity, New Light Fixtures, & a Brand-New Clear Glass Shower Door! Three Additional Spacious Bedrooms All Feature Beautiful Hardwood Floors And Ample Closet Space, Perfect For A Growing Family; The Hall Bathroom Is Immaculate with Tiled Floors, Brand New Double Sink Vanity, New Toilet & A Fresh, Clean Feel Throughout! The Freshly Painted 9ft High Walkout Basement Is The Full Footprint of The Home, Offering Extra Ceiling Height And A Door To The Backyard! With Endless Potential, This Space Can Easily Be Transformed Into a Recreation Room, Home Office, Playroom, Or Workout Area – The Possibilities Are Limitless! This Certified Pre-Owned Home Has Been Pre-Inspected, Providing You with a Complete Report In The MLS Downloads, So You Can See The Care And Attention Given To The Home; With So Many Updates, Space To Grow, And Endless Potential For Entertaining And Everyday Living, This Home Will Not Last Long! Don't Miss The Opportunity To Make This Gorgeous Immaculate Property Your New Home! See it Today , Experience All That It Has To Offer!
Last Agent to Sell the Property
EXP Realty, LLC License #AB062657L Listed on: 02/20/2025

Home Details
Home Type
- Single Family
Est. Annual Taxes
- $9,348
Year Built
- Built in 1987
Lot Details
- 0.37 Acre Lot
- Lot Dimensions are 47.00 x 0.00
- Cul-De-Sac
- Wood Fence
- Landscaped
- Front and Side Yard
- Property is in excellent condition
Parking
- 2 Car Direct Access Garage
- Oversized Parking
- Side Facing Garage
- Garage Door Opener
- Driveway
Home Design
- Colonial Architecture
- Pitched Roof
- Shingle Roof
- Concrete Perimeter Foundation
- Stucco
Interior Spaces
- Property has 2 Levels
- Central Vacuum
- Built-In Features
- Chair Railings
- Crown Molding
- Ceiling Fan
- Recessed Lighting
- Wood Burning Fireplace
- Stone Fireplace
- Bay Window
- Entrance Foyer
- Family Room Off Kitchen
- Living Room
- Dining Room
Kitchen
- Breakfast Area or Nook
- Eat-In Kitchen
- Gas Oven or Range
- Built-In Range
- Built-In Microwave
- Dishwasher
- Stainless Steel Appliances
- Upgraded Countertops
- Disposal
Flooring
- Wood
- Carpet
- Ceramic Tile
Bedrooms and Bathrooms
- 4 Bedrooms
- En-Suite Primary Bedroom
- Cedar Closet
- Walk-In Closet
Laundry
- Laundry Room
- Laundry on main level
- Dryer
- Washer
Unfinished Basement
- Walk-Out Basement
- Basement Fills Entire Space Under The House
- Water Proofing System
Home Security
- Carbon Monoxide Detectors
- Fire and Smoke Detector
Outdoor Features
- Deck
- Exterior Lighting
- Playground
Schools
- Ridge Park Elementary School
- Colonial Middle School
- Plymouth Whitemarsh High School
Utilities
- Forced Air Heating and Cooling System
- Natural Gas Water Heater
Community Details
- No Home Owners Association
- Built by Philameno & Salamone
- Heritage Woods Est Subdivision
Listing and Financial Details
- Tax Lot 106
- Assessor Parcel Number 65-00-05968-906
Similar Homes in Lafayette Hill, PA
Home Values in the Area
Average Home Value in this Area
Property History
| Date | Event | Price | Change | Sq Ft Price |
|---|---|---|---|---|
| 03/26/2025 03/26/25 | Sold | $932,000 | +6.5% | $279 / Sq Ft |
| 02/24/2025 02/24/25 | Pending | -- | -- | -- |
| 02/20/2025 02/20/25 | For Sale | $874,999 | -- | $262 / Sq Ft |
Tax History Compared to Growth
Agents Affiliated with this Home
-
Diane Cardano-Casaci

Seller's Agent in 2025
Diane Cardano-Casaci
EXP Realty, LLC
(215) 576-8666
3 in this area
161 Total Sales
-
Robert Cardano

Seller Co-Listing Agent in 2025
Robert Cardano
EXP Realty, LLC
(215) 740-1187
3 in this area
107 Total Sales
-
Jacqueline Ricchey
J
Buyer's Agent in 2025
Jacqueline Ricchey
CARDANO Realtors
(215) 292-2486
2 in this area
27 Total Sales
Map
Source: Bright MLS
MLS Number: PAMC2124682
- 109 Boulder Rd
- 3134 Butler Pike
- 3179 Mayflower Rd
- 25 E Germantown Pike
- 3175 Colony Ln
- 2132 Ash Ln
- 1975 West Ave
- 1965 West Ave
- 115 Sherwood Ln
- 250 Ridge Pike Unit A338
- 2 Vera Ln
- 26 W North Ln
- 1651 Butler Pike
- 2056 Julia Dr
- 255 Summit Ave
- 4113 Pilgrim Rd
- 1 Cherry Ct
- 264 Roberts Ave Unit 10
- 9 Cherry Ct
- 117 Carriage Ct
