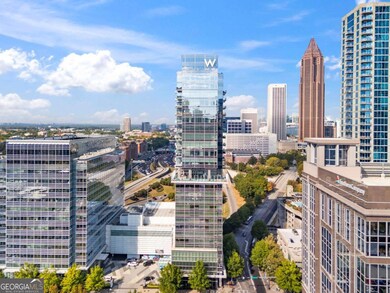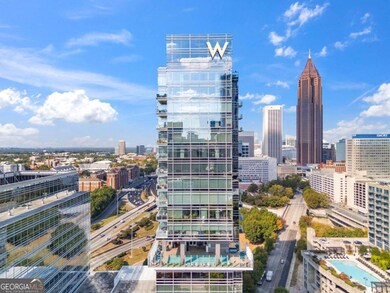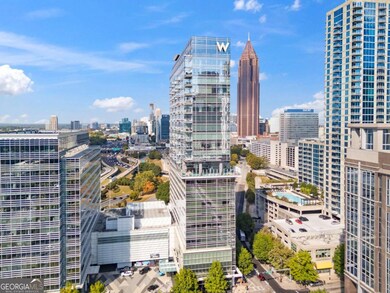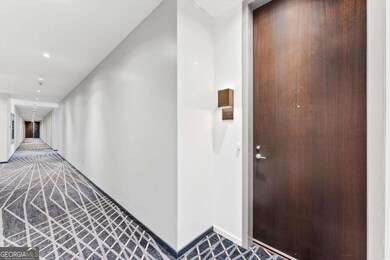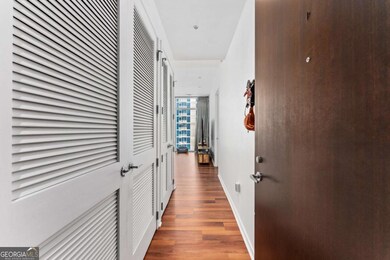The W Condos 45 Ivan Allen Jr Blvd NW Unit 1908 Atlanta, GA 30308
Downtown Atlanta NeighborhoodEstimated payment $4,677/month
Highlights
- Airport or Runway
- 4-minute walk to Civic Center
- Heated In Ground Pool
- Midtown High School Rated A+
- Fitness Center
- 5-minute walk to Hardy Ivy Park
About This Home
Enjoy Midtown and downtown views from TWO terraces in this sophisticated city home that's priced to sell in the soon to be JW Marriott Residences! Brighten by floor to celling windows to take in sunrises in the morning and the twinkling skyline at night, this home features a custom German Alno kitchen with upgraded Asher grey marble counter tops and Gaggeneau appliances open to the dining room and living room. Custom light fixtures and custom closetry can be found throughout the home including the lux primary suite with his & her closets and an indulgent spa bath complete with a walk in shower, soaking tub and his and her vanities. The guest suite is no less impressive with a walk in closet big enough to double as a home office! Indulge in hotel services including 24 concierge, valet parking, spa, gym, sky pool and more! This is home is not to be missed.
Property Details
Home Type
- Condominium
Est. Annual Taxes
- $7,044
Year Built
- Built in 2010
HOA Fees
- $1,363 Monthly HOA Fees
Home Design
- Contemporary Architecture
- Composition Roof
Interior Spaces
- 1,587 Sq Ft Home
- 1-Story Property
- Roommate Plan
- Ceiling Fan
- Double Pane Windows
- Entrance Foyer
Kitchen
- Breakfast Bar
- Microwave
- Dishwasher
- Disposal
Flooring
- Wood
- Carpet
- Tile
Bedrooms and Bathrooms
- 2 Main Level Bedrooms
- Walk-In Closet
- Double Vanity
Laundry
- Laundry in Kitchen
- Dryer
- Washer
Home Security
Parking
- 2 Parking Spaces
- Drive Under Main Level
- Assigned Parking
Outdoor Features
- Heated In Ground Pool
- Balcony
Location
- Property is near public transit
- Property is near shops
Schools
- Centennial Place Elementary School
- David T Howard Middle School
- Grady High School
Utilities
- Central Heating and Cooling System
- Electric Water Heater
- High Speed Internet
- Phone Available
- Cable TV Available
Additional Features
- Energy-Efficient Thermostat
- Two or More Common Walls
Listing and Financial Details
- Tax Lot 79
Community Details
Overview
- $2,726 Initiation Fee
- Association fees include insurance, ground maintenance, pest control, reserve fund, sewer, swimming, trash, water
- High-Rise Condominium
- W Residences Subdivision
Amenities
- Airport or Runway
- Clubhouse
- Guest Suites
Recreation
- Fitness Center
- Community Pool
Security
- Card or Code Access
- Gated Community
- Fire and Smoke Detector
- Fire Sprinkler System
Map
About The W Condos
Home Values in the Area
Average Home Value in this Area
Property History
| Date | Event | Price | List to Sale | Price per Sq Ft |
|---|---|---|---|---|
| 10/21/2025 10/21/25 | For Sale | $519,900 | -- | $328 / Sq Ft |
Source: Georgia MLS
MLS Number: 10629032
- 45 Ivan Allen Jr Blvd NW Unit 2002
- 45 Ivan Allen Jr Blvd NW Unit 2302
- 45 Ivan Allen Jr Blvd NW Unit 2203
- 45 Ivan Allen Jr Blvd NW Unit 2505
- 45 Ivan Allen Jr Blvd NW Unit 2705
- 45 Ivan Allen Jr Blvd NW Unit 1702
- 400 W Peachtree St NW Unit 2403
- 400 W Peachtree St NW Unit 1713
- 400 W Peachtree St NW Unit 806
- 400 W Peachtree St NW Unit 3109
- 400 W Peachtree St NW Unit 908
- 400 W Peachtree St NW Unit 2010
- 400 W Peachtree St NW Unit 1910
- 400 W Peachtree St NW Unit 2603
- 400 W Peachtree St NW Unit 2614
- 400 W Peachtree St NW Unit 2713
- 400 W Peachtree St NW Unit 2704
- 400 W Peachtree St NW Unit 3611
- 400 W Peachtree St NW Unit 2108
- 45 Ivan Allen Jr Blvd NW Unit 2604
- 45 Ivan Allen Jr Blvd NW Unit 2406
- 400 W Peachtree St NW Unit 811
- 400 W Peachtree St NW Unit 3115
- 400 W Peachtree St NW Unit 1010
- 400 W Peachtree St NW Unit 1910
- 400 W Peachtree St NW Unit 3511
- 400 W Peachtree St NW Unit 2104
- 400 W Peachtree St NW Unit 1016
- 400 W Peachtree St NW Unit 3916
- 400 W Peachtree St NW Unit 2206
- 400 W Peachtree St NW Unit 2705
- 400 W Peachtree St NW
- 369 Centennial Olympic Park Dr NW Unit 1503
- 369 Centennial Olympic Park Dr NW Unit 1719
- 369 Centennial Olympic Park Dr NW
- 305 Centennial Olympic Park Dr NW
- 300 W Peachtree St NW Unit ID1299363P
- 300 W Peachtree St NW Unit ID1299355P
- 300 W Peachtree St NW Unit ID1299424P

