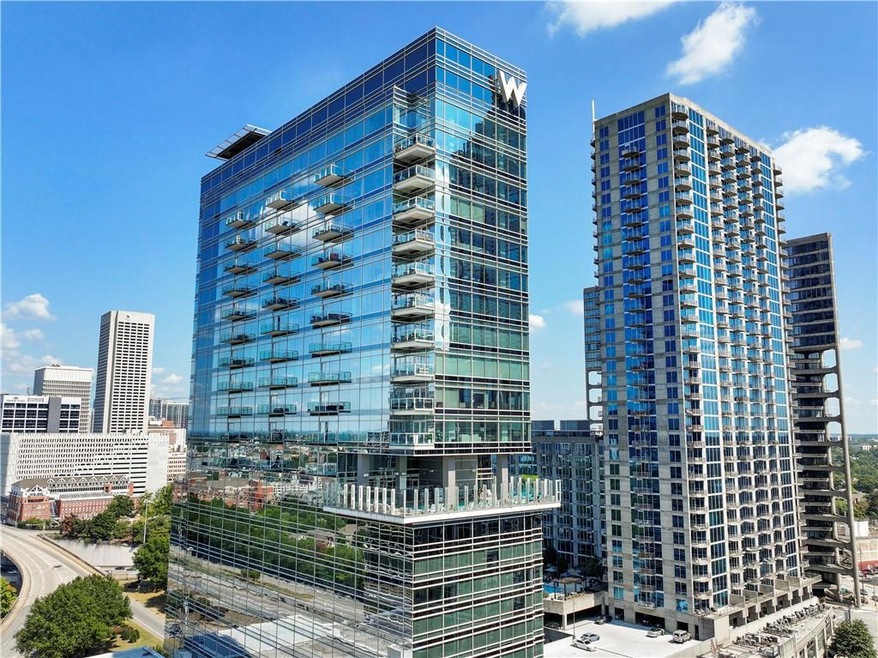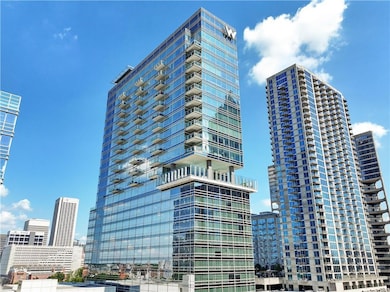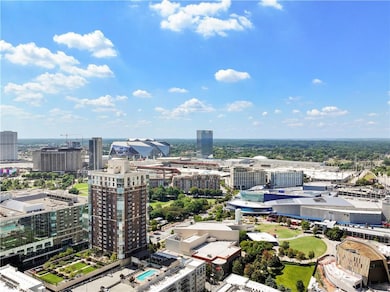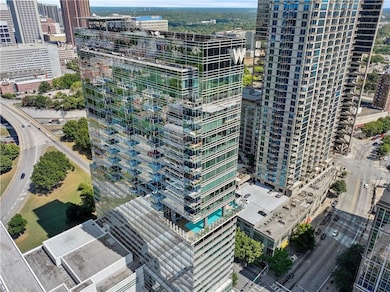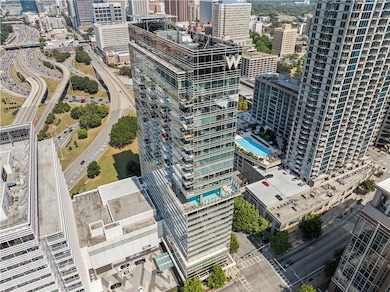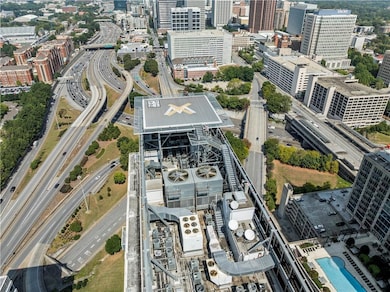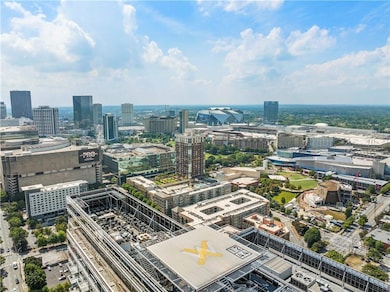
$29,000
- Land
- 0.48 Acre
- $60,417 per Acre
- 4508 Denise Dr
- Decatur, GA
Great opportunity to build your personal home or add one to your portfolio. Conveniently located near lots of shopping, dining, schools, churches and more. On sewer and city water.
Jose Romero Keller Williams Lanier Partners
