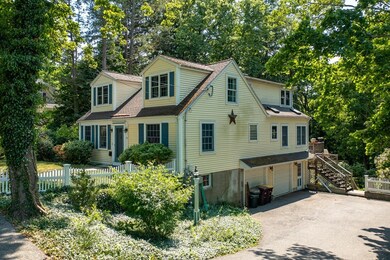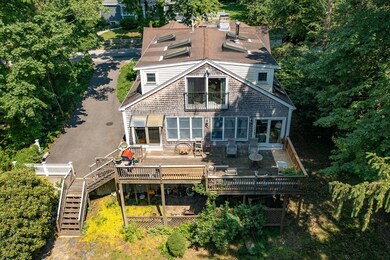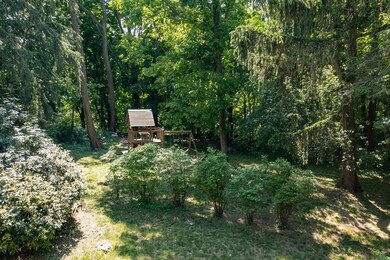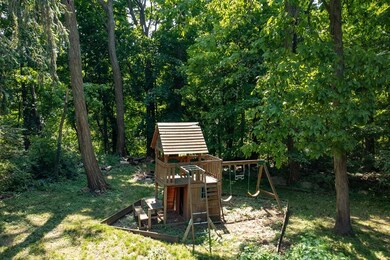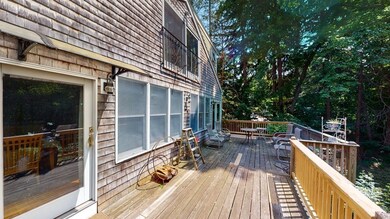
45 Jaffrey St East Weymouth, MA 02189
Estimated Value: $721,000 - $811,000
Highlights
- Spa
- Cape Cod Architecture
- Property is near public transit
- Open Floorplan
- Deck
- Living Room with Fireplace
About This Home
As of July 2022Great opportunity to move into the desirable Weymouth Heights Neighborhood. Walking distance to Abigail Adams school, Chapman Middle School, Town Hall and the commuter rail. Charming 4 bed expanded cape. On main floor you have formal living room and dining room both with beamed ceilings and crown molding, Kitchen has an Island and Peninsula that opens up to another dining area and family room. Family room has skylights and a wood stove. Finally, you have a first-floor bedroom/office and full bath. The upstairs boast 2 bedrooms and a large main bedroom suite with skylights and spa tub. 2 car garage under house, finish basement, large deck overlooking the back yard. Lots of privacy with many mature trees surrounding the back yard. Yard abuts conservation land,
Home Details
Home Type
- Single Family
Est. Annual Taxes
- $6,208
Year Built
- Built in 1938
Lot Details
- 8,625 Sq Ft Lot
- Near Conservation Area
- Wooded Lot
- Property is zoned R-3
Parking
- 2 Car Attached Garage
- Tuck Under Parking
- Workshop in Garage
- Side Facing Garage
- Garage Door Opener
- Driveway
- Open Parking
- Off-Street Parking
Home Design
- Cape Cod Architecture
- Frame Construction
- Asphalt Roof
- Concrete Perimeter Foundation
Interior Spaces
- 2,675 Sq Ft Home
- Open Floorplan
- Crown Molding
- Beamed Ceilings
- Sheet Rock Walls or Ceilings
- Vaulted Ceiling
- Skylights
- Recessed Lighting
- Decorative Lighting
- Light Fixtures
- Insulated Windows
- Sliding Doors
- Insulated Doors
- Living Room with Fireplace
- 2 Fireplaces
- Bonus Room
Kitchen
- Stove
- Range
- Microwave
- Dishwasher
- Kitchen Island
- Solid Surface Countertops
- Disposal
Flooring
- Wood
- Wall to Wall Carpet
- Ceramic Tile
Bedrooms and Bathrooms
- 4 Bedrooms
- Primary bedroom located on second floor
- Double Vanity
- Soaking Tub
- Bathtub with Shower
- Bathtub Includes Tile Surround
- Separate Shower
Laundry
- Dryer
- Washer
Partially Finished Basement
- Partial Basement
- Interior and Exterior Basement Entry
- Garage Access
- Laundry in Basement
Eco-Friendly Details
- Energy-Efficient Thermostat
Outdoor Features
- Spa
- Deck
Location
- Property is near public transit
- Property is near schools
Schools
- Abigail Adams Elementary School
- Chapman Middle School
- Weymouth High School
Utilities
- No Cooling
- 2 Heating Zones
- Heating System Uses Natural Gas
- Pellet Stove burns compressed wood to generate heat
- Baseboard Heating
- 200+ Amp Service
- Natural Gas Connected
- Water Heater Leased
Listing and Financial Details
- Assessor Parcel Number 273145
Community Details
Recreation
- Park
- Jogging Path
Additional Features
- No Home Owners Association
- Shops
Ownership History
Purchase Details
Home Financials for this Owner
Home Financials are based on the most recent Mortgage that was taken out on this home.Purchase Details
Home Financials for this Owner
Home Financials are based on the most recent Mortgage that was taken out on this home.Similar Homes in East Weymouth, MA
Home Values in the Area
Average Home Value in this Area
Purchase History
| Date | Buyer | Sale Price | Title Company |
|---|---|---|---|
| Hamilton John A | -- | -- | |
| Shepp David B | $155,500 | -- |
Mortgage History
| Date | Status | Borrower | Loan Amount |
|---|---|---|---|
| Open | Pelissier James M | $580,000 | |
| Closed | Hamilton John A | $420,000 | |
| Previous Owner | Aaronson Pamela A | $135,000 | |
| Previous Owner | Shepp David B | $139,950 |
Property History
| Date | Event | Price | Change | Sq Ft Price |
|---|---|---|---|---|
| 07/27/2022 07/27/22 | Sold | $725,000 | +6.8% | $271 / Sq Ft |
| 06/06/2022 06/06/22 | Pending | -- | -- | -- |
| 06/02/2022 06/02/22 | For Sale | $679,000 | -- | $254 / Sq Ft |
Tax History Compared to Growth
Tax History
| Year | Tax Paid | Tax Assessment Tax Assessment Total Assessment is a certain percentage of the fair market value that is determined by local assessors to be the total taxable value of land and additions on the property. | Land | Improvement |
|---|---|---|---|---|
| 2025 | $6,867 | $679,900 | $222,200 | $457,700 |
| 2024 | $6,802 | $662,300 | $211,700 | $450,600 |
| 2023 | $6,410 | $613,400 | $196,000 | $417,400 |
| 2022 | $6,208 | $541,700 | $181,500 | $360,200 |
| 2021 | $5,916 | $503,900 | $181,500 | $322,400 |
| 2020 | $5,729 | $480,600 | $181,500 | $299,100 |
| 2019 | $5,639 | $465,300 | $174,500 | $290,800 |
| 2018 | $5,446 | $435,700 | $166,200 | $269,500 |
| 2017 | $4,732 | $369,400 | $158,300 | $211,100 |
| 2016 | $4,547 | $355,200 | $152,200 | $203,000 |
| 2015 | $4,258 | $330,100 | $145,300 | $184,800 |
| 2014 | $3,983 | $299,500 | $135,200 | $164,300 |
Agents Affiliated with this Home
-
Ellen Corbett

Seller's Agent in 2022
Ellen Corbett
Hillman Homes
(617) 699-0892
1 in this area
12 Total Sales
-
Anne Fitzgerald

Buyer's Agent in 2022
Anne Fitzgerald
William Raveis R.E. & Home Services
(781) 690-1116
2 in this area
113 Total Sales
Map
Source: MLS Property Information Network (MLS PIN)
MLS Number: 72990734
APN: WEYM-000017-000177-000006
- 146 Rindge St
- 10 Richards Rd
- 25 Church St Unit 2
- 26 Presidents Rd
- 19 Old Country Way
- 43 Coolidge Ave
- 118 Academy Ave
- 18 Genevieve Rd
- 124 Mount Vernon Rd W
- 37 School House Rd Unit 9
- 70 Biscayne Ave
- 96 Manzanetta Ave
- 38 Colonial Rd
- 80 Gale Rd
- 294 Commercial St
- 188 Idlewell Blvd
- 20 Roosevelt Rd
- 73 Webb St
- 30 Lillian Rd
- 323 Green St

