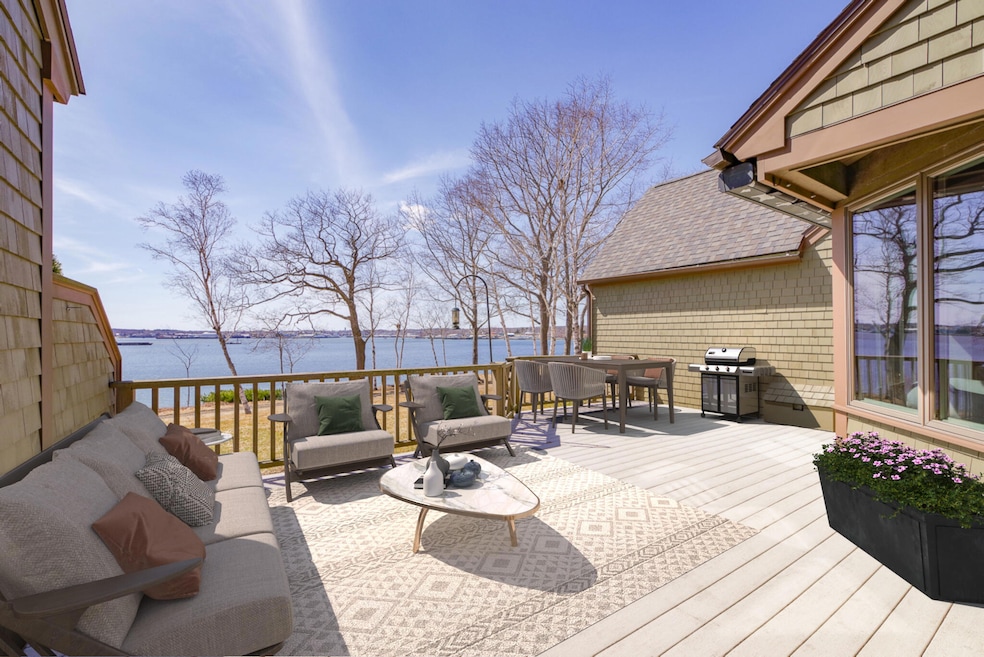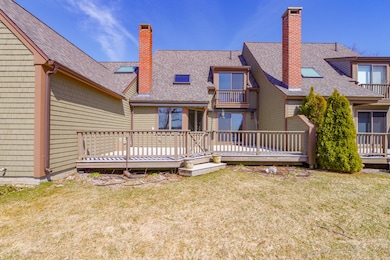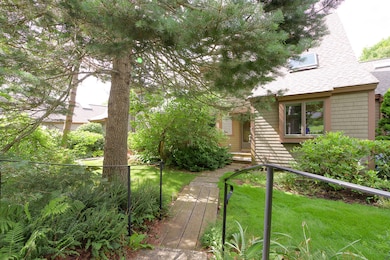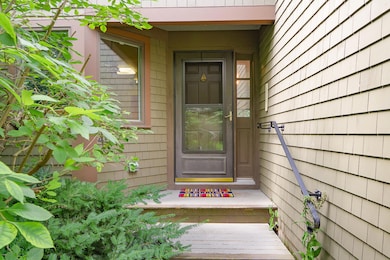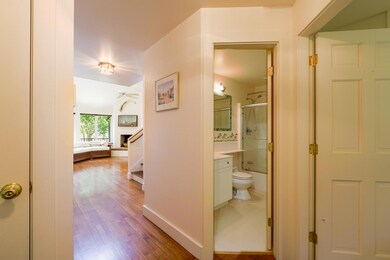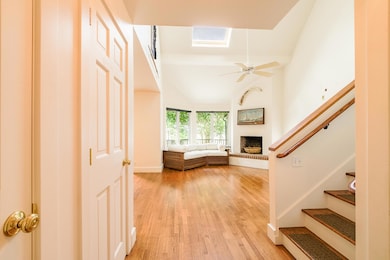45 Jameson Point Rd Unit 45 Rockland, ME 04841
Estimated payment $5,178/month
Highlights
- Deeded Waterfront Access Rights
- Deck
- Wood Flooring
- 2,600 Feet of Waterfront
- Contemporary Architecture
- 1-minute walk to Breakwater and Marie Reed Park
About This Home
Discover coastal living at its finest in this lovely waterfront condo located at 45 Jameson Point in Rockland, Maine. Nestled in a serene, picturesque setting, this charming residence offers a combination of comfort and views of Rockland Harbor.Enjoy panoramic views of the sparkling water, passing boats, and stunning sunrises. This condo is conveniently close to downtown Rockland, offering easy access to shops, restaurants, and cultural attractions.The open-concept layout includes a bright and airy living room with large windows, allowing natural light to flood the space and providing uninterrupted harbor views.Step outside onto your private deck to savor your morning coffee or unwind in the evening while gazing at the tranquil waters of the harbor. The deck provides a perfect outdoor retreat with an ever-changing scenic backdrop.The condo features 2+ spacious bedrooms, including a primary suite with a walk-in closet and ensuite bathroom. A bonus room for either a home office or 3rd bedroom.Enjoy the convenience of in-unit laundry, tons of storage space including an attic and a finished heated room over the garage. The condo complex offers well-maintained common areas, beautifully landscaped grounds and direct access to the waterfront with a walking trail to the lighthouse.Whether you're looking for a year-round residence or a seasonal getaway, this property promises an exceptional living experience.Don't miss the opportunity to own a piece of Rockland's picturesque waterfront and start living your coastal dream.
Last Listed By
Lone Pine Real Estate Company Brokerage Email: info@lonepinere.com Listed on: 04/07/2025
Property Details
Home Type
- Condominium
Est. Annual Taxes
- $9,192
Year Built
- Built in 1989
Lot Details
- 2,600 Feet of Waterfront
- Property fronts a private road
- Landscaped
- Open Lot
HOA Fees
- $830 Monthly HOA Fees
Parking
- 2 Car Detached Garage
- Parking Storage or Cabinetry
- Automatic Garage Door Opener
- Driveway
Property Views
- Water
- Scenic Vista
Home Design
- Contemporary Architecture
- Concrete Foundation
- Wood Frame Construction
- Shingle Roof
- Shingle Siding
- Concrete Perimeter Foundation
Interior Spaces
- 1,390 Sq Ft Home
- 1 Fireplace
- Living Room
- Dining Room
- Bonus Room
- Attic
Kitchen
- Electric Range
- Microwave
- Dishwasher
Flooring
- Wood
- Carpet
- Vinyl
Bedrooms and Bathrooms
- 3 Bedrooms
- Main Floor Bedroom
- En-Suite Primary Bedroom
- 2 Full Bathrooms
- Bathtub
Laundry
- Laundry on upper level
- Dryer
- Washer
Basement
- Interior Basement Entry
- Crawl Space
Outdoor Features
- Deeded Waterfront Access Rights
- Deck
Location
- Property is near a golf course
Utilities
- No Cooling
- Heating System Uses Gas
- Radiant Heating System
- Hot Water Heating System
- Underground Utilities
Listing and Financial Details
- Tax Lot 1/20
- Assessor Parcel Number ROCD-000031B-000000-001020
Community Details
Overview
- 3 Units
- The community has rules related to deed restrictions
Amenities
- Community Storage Space
Map
Home Values in the Area
Average Home Value in this Area
Property History
| Date | Event | Price | Change | Sq Ft Price |
|---|---|---|---|---|
| 04/07/2025 04/07/25 | For Sale | $675,000 | -- | $486 / Sq Ft |
Source: Maine Listings
MLS Number: 1618224
- 53 Jameson Point Rd Unit 24
- 54 Village Way Unit 54
- 61 Village Way Unit 61
- 23 Clam Cove Dr
- 10 Clam Cove Dr
- 10 Trinity St
- 43 Eastward Unit 43
- 66 Eastward
- 15 Knox St
- 51 Acadia Dr
- 725 Main St
- 25 James St
- 684 Main St
- 62 Warren St
- 155 N Main St
- 21 Gurdy St
- 34 Admonten Ave
- 12 Gay Street Place
- 48 Gay St
- 31 Talbot Ave
