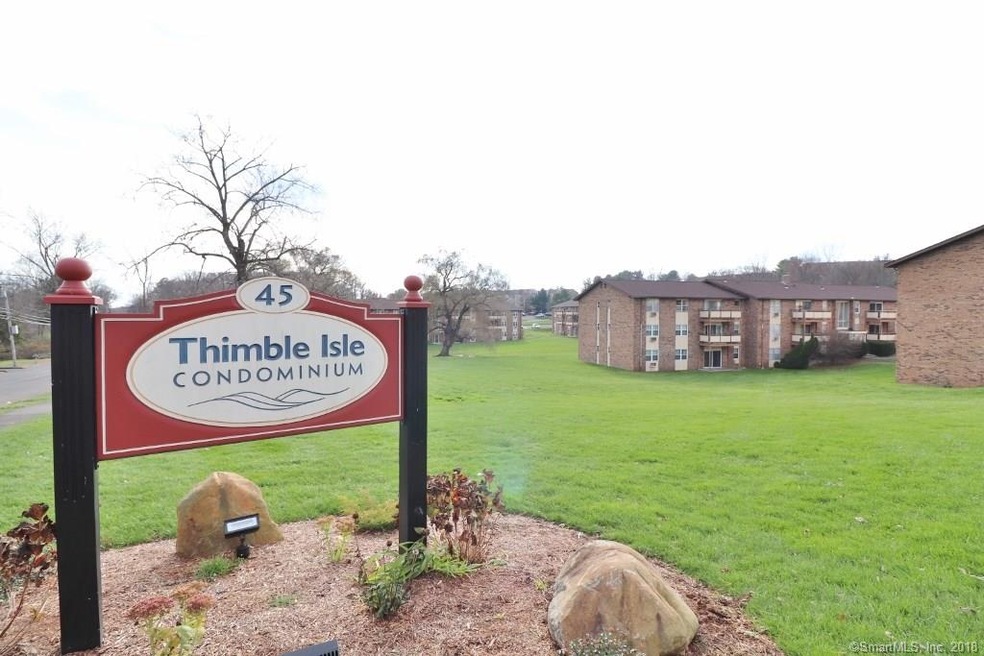
45 Jefferson Rd Unit 3-14 Branford, CT 06405
Branford Hills NeighborhoodEstimated Value: $147,000 - $193,000
Highlights
- Outdoor Pool
- Hot Water Circulator
- Hot Water Heating System
About This Home
As of March 2019Beautifully updated 1 bedroom 1.5 bath in well maintained condo Thumble Isle. 2nd floor unit with deck off back. Fresh painted gorgeous light grey walls throughout with white trim. All new flooring throughout. Dining area opens into living area with the sliders to the deck. Beautifully open with great natural sunlight coming in. New kitchen boasts white cabinetry and black and stainless steel appliances including a dishwasher. Granite countertops gleam in this clean and modern kitchen. Bedroom has two master closets offering great space for your things. A mirror separates these closets and adds character to the bedroom. Amazing features in the bathroom includes white vanity with octagon mirror and bright lighting, updated toilet system and a marble tiling in the shower/bath. Must see this unit - It won't last long!
Last Agent to Sell the Property
New England Realty Assoc LLC License #REB.0788850 Listed on: 12/10/2018
Property Details
Home Type
- Condominium
Est. Annual Taxes
- $1,541
Year Built
- Built in 1972
HOA Fees
- $348 Monthly HOA Fees
Parking
- Parking Lot
Home Design
- 680 Sq Ft Home
- Brick Exterior Construction
- Masonry Siding
Bedrooms and Bathrooms
- 1 Bedroom
- 1 Full Bathroom
Pool
Utilities
- Hot Water Heating System
- Heating System Uses Natural Gas
- Hot Water Circulator
Community Details
Overview
- 96 Units
- Thimble Isle Community
- Property managed by Imagineers
Recreation
- Outdoor Pool
Ownership History
Purchase Details
Home Financials for this Owner
Home Financials are based on the most recent Mortgage that was taken out on this home.Purchase Details
Similar Homes in the area
Home Values in the Area
Average Home Value in this Area
Purchase History
| Date | Buyer | Sale Price | Title Company |
|---|---|---|---|
| Bernier Emily R | $105,000 | -- | |
| Brown Adele P | $98,000 | -- |
Mortgage History
| Date | Status | Borrower | Loan Amount |
|---|---|---|---|
| Open | Brown Adele P | $82,000 |
Property History
| Date | Event | Price | Change | Sq Ft Price |
|---|---|---|---|---|
| 03/28/2019 03/28/19 | Sold | $75,000 | -16.6% | $110 / Sq Ft |
| 03/08/2019 03/08/19 | Pending | -- | -- | -- |
| 02/24/2019 02/24/19 | Price Changed | $89,900 | -5.3% | $132 / Sq Ft |
| 01/23/2019 01/23/19 | Price Changed | $94,900 | -5.0% | $140 / Sq Ft |
| 12/10/2018 12/10/18 | For Sale | $99,900 | -- | $147 / Sq Ft |
Tax History Compared to Growth
Tax History
| Year | Tax Paid | Tax Assessment Tax Assessment Total Assessment is a certain percentage of the fair market value that is determined by local assessors to be the total taxable value of land and additions on the property. | Land | Improvement |
|---|---|---|---|---|
| 2024 | $1,375 | $45,100 | $0 | $45,100 |
| 2023 | $1,348 | $45,100 | $0 | $45,100 |
| 2022 | $1,328 | $45,100 | $0 | $45,100 |
| 2021 | $1,328 | $45,100 | $0 | $45,100 |
| 2020 | $1,304 | $45,100 | $0 | $45,100 |
| 2019 | $1,564 | $53,800 | $0 | $53,800 |
| 2018 | $1,541 | $53,800 | $0 | $53,800 |
| 2017 | $1,532 | $53,800 | $0 | $53,800 |
| 2016 | $1,475 | $53,800 | $0 | $53,800 |
| 2015 | $1,449 | $53,800 | $0 | $53,800 |
| 2014 | -- | $68,100 | $0 | $68,100 |
Agents Affiliated with this Home
-
Michael DelGreco

Seller's Agent in 2019
Michael DelGreco
New England Realty Assoc LLC
(203) 631-0832
1 in this area
243 Total Sales
-
Doug St. John

Buyer's Agent in 2019
Doug St. John
New England Realty Assoc LLC
(203) 374-0379
2 in this area
86 Total Sales
Map
Source: SmartMLS
MLS Number: 170149091
APN: BRAN-000008B-000003-000009-000003N
- 45 Jefferson Rd Unit 4-2
- 278 Monticello Dr
- 215 Monticello Dr Unit 215
- 40 Peddlers Dr
- 55 Peddlers Dr Unit 55
- 341 Walden Green Rd
- 3 Bellview Rd
- 101 Peddlers Dr Unit 101
- 131 Florence Rd Unit 2A
- 29 Rose Hill Rd
- 17 Lakeview Dr Unit 17
- 21 Orchard Hill Rd
- 214 Alps Rd Unit 37
- 63 Briarwood Ln Unit A
- 13 Stonegate Unit A
- 63 Meadow St
- 14 Bassett Rd
- 324 Maple St
- 1 Meadow St
- 157 Saltonstall Pkwy
- 45 Jefferson Rd Unit 1-6
- 45 Jefferson Rd Unit 1-12
- 45 Jefferson Rd Unit 3-3
- 45 Jefferson Rd Unit 3-5
- 45 Jefferson Rd Unit 3-8
- 45 Jefferson Rd Unit 3-13
- 45 Jefferson Rd Unit 3-14
- 45 Jefferson Rd Unit 4-9
- 45 Jefferson Rd Unit 4-12
- 45 Jefferson Rd Unit 4-13
- 45 Jefferson Rd Unit 4-16
- 45 Jefferson Rd Unit 6-1
- 45 Jefferson Rd Unit 6-14
- 45 Jefferson Rd Unit 6-16
- 45 Jefferson Rd Unit 6-15
- 45 Jefferson Rd Unit 6-13
- 45 Jefferson Rd Unit 6-12
- 45 Jefferson Rd Unit 6-11
- 45 Jefferson Rd Unit 6-9
- 45 Jefferson Rd Unit 6-8
