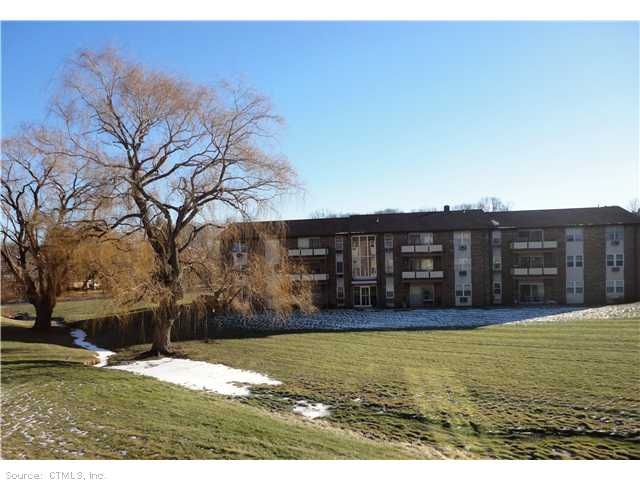
45 Jefferson Rd Unit 3-8 Branford, CT 06405
Branford Hills NeighborhoodEstimated Value: $148,000 - $206,000
Highlights
- Outdoor Pool
- Baseboard Heating
- Laundry Facilities
- Ranch Style House
About This Home
As of July 2013This home is located at 45 Jefferson Rd Unit 3-8, Branford, CT 06405 since 04 February 2013 and is currently estimated at $175,986, approximately $199 per square foot. This property was built in 1972. 45 Jefferson Rd Unit 3-8 is a home located in New Haven County with nearby schools including Francis Walsh Intermediate School, Branford High School, and East Shoreline Catholic Academy.
Property Details
Home Type
- Condominium
Est. Annual Taxes
- $1,524
Year Built
- Built in 1972
HOA Fees
- $330 Monthly HOA Fees
Parking
- 2 Parking Spaces
Home Design
- 880 Sq Ft Home
- Ranch Style House
- Masonry Siding
Bedrooms and Bathrooms
- 2 Bedrooms
- 1 Full Bathroom
Schools
- Boe Elementary School
- Boe High School
Utilities
- Baseboard Heating
- Heating System Uses Natural Gas
- Cable TV Available
Additional Features
- Dishwasher
- Outdoor Pool
Community Details
Overview
- Association fees include grounds maintenance, heat, hot water, snow removal, trash pickup
- Thimble Island Community
Amenities
- Laundry Facilities
Ownership History
Purchase Details
Purchase Details
Home Financials for this Owner
Home Financials are based on the most recent Mortgage that was taken out on this home.Similar Homes in the area
Home Values in the Area
Average Home Value in this Area
Purchase History
| Date | Buyer | Sale Price | Title Company |
|---|---|---|---|
| Guzzardi Mary | $60,000 | -- | |
| Cuartas Sergio L | $47,000 | -- |
Mortgage History
| Date | Status | Borrower | Loan Amount |
|---|---|---|---|
| Previous Owner | Cuartas Sergio L | $37,000 |
Property History
| Date | Event | Price | Change | Sq Ft Price |
|---|---|---|---|---|
| 07/01/2013 07/01/13 | Sold | $52,500 | -15.0% | $60 / Sq Ft |
| 02/12/2013 02/12/13 | Pending | -- | -- | -- |
| 02/04/2013 02/04/13 | For Sale | $61,800 | -- | $70 / Sq Ft |
Tax History Compared to Growth
Tax History
| Year | Tax Paid | Tax Assessment Tax Assessment Total Assessment is a certain percentage of the fair market value that is determined by local assessors to be the total taxable value of land and additions on the property. | Land | Improvement |
|---|---|---|---|---|
| 2024 | $1,381 | $45,300 | $0 | $45,300 |
| 2023 | $1,354 | $45,300 | $0 | $45,300 |
| 2022 | $1,334 | $45,300 | $0 | $45,300 |
| 2021 | $1,334 | $45,300 | $0 | $45,300 |
| 2020 | $1,310 | $45,300 | $0 | $45,300 |
| 2019 | $1,564 | $53,800 | $0 | $53,800 |
| 2018 | $1,541 | $53,800 | $0 | $53,800 |
| 2017 | $1,532 | $53,800 | $0 | $53,800 |
| 2016 | $1,475 | $53,800 | $0 | $53,800 |
| 2015 | $1,449 | $53,800 | $0 | $53,800 |
| 2014 | $1,787 | $68,100 | $0 | $68,100 |
Agents Affiliated with this Home
-
Donna Zona

Seller's Agent in 2013
Donna Zona
eXp Realty
(203) 619-3762
1 in this area
103 Total Sales
Map
Source: SmartMLS
MLS Number: N333767
APN: BRAN-000008B-000003-000009-000003H
- 45 Jefferson Rd Unit 4-2
- 278 Monticello Dr
- 215 Monticello Dr Unit 215
- 40 Peddlers Dr
- 55 Peddlers Dr Unit 55
- 341 Walden Green Rd
- 3 Bellview Rd
- 101 Peddlers Dr Unit 101
- 131 Florence Rd Unit 2A
- 29 Rose Hill Rd
- 17 Lakeview Dr Unit 17
- 21 Orchard Hill Rd
- 214 Alps Rd Unit 37
- 63 Briarwood Ln Unit A
- 13 Stonegate Unit A
- 63 Meadow St
- 14 Bassett Rd
- 324 Maple St
- 1 Meadow St
- 157 Saltonstall Pkwy
- 45 Jefferson Rd Unit 1-6
- 45 Jefferson Rd Unit 1-12
- 45 Jefferson Rd Unit 3-3
- 45 Jefferson Rd Unit 3-5
- 45 Jefferson Rd Unit 3-8
- 45 Jefferson Rd Unit 3-13
- 45 Jefferson Rd Unit 3-14
- 45 Jefferson Rd Unit 4-9
- 45 Jefferson Rd Unit 4-12
- 45 Jefferson Rd Unit 4-13
- 45 Jefferson Rd Unit 4-16
- 45 Jefferson Rd Unit 6-1
- 45 Jefferson Rd Unit 6-14
- 45 Jefferson Rd Unit 6-16
- 45 Jefferson Rd Unit 6-15
- 45 Jefferson Rd Unit 6-13
- 45 Jefferson Rd Unit 6-12
- 45 Jefferson Rd Unit 6-11
- 45 Jefferson Rd Unit 6-9
- 45 Jefferson Rd Unit 6-8
