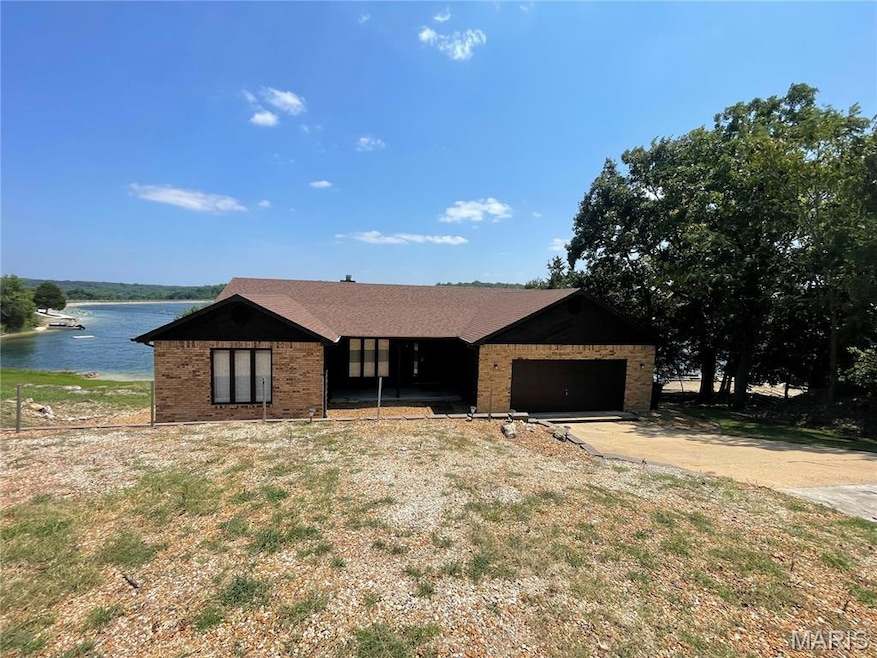
45 Jerrys Point Hillsboro, MO 63050
Estimated payment $2,864/month
Highlights
- Lake Front
- Beach Access
- Boat Slip
- Docks
- Golf Course Community
- Outdoor Pool
About This Home
Charming Waterfront Ranch Home in Raintree Plantation
Discover serene lakeside living in this 1988 ranch-style home, nestled in the sought-after Raintree Plantation. Boasting classic wood lap siding and a spacious 2-car garage, this single-story gem offers timeless charm with vaulted ceilings that create an airy, open feel. Situated on a prime waterfront lot along a 126-acre lake (no horsepower limit), the home features a sprawling deck perfect for entertaining, with stunning views of the lake, beach, and dock. Seawall and concrete dock with boat slip.
Sold as-is, this home was used as a weekend getaway and only requires some repairs plus cosmetic updates to shine. Residents enjoy exclusive access to all four Raintree Plantation lakes, the prestigious Raintree Country Club, a restaurant, a sparkling community pool, and complimentary family golf privileges. Embrace the lifestyle you deserve in this inviting retreat.
Home Details
Home Type
- Single Family
Est. Annual Taxes
- $2,443
Year Built
- Built in 1988
Lot Details
- 10,328 Sq Ft Lot
- Lake Front
HOA Fees
- $60 Monthly HOA Fees
Parking
- 2 Car Attached Garage
Home Design
- House
- Fixer Upper
Interior Spaces
- 1-Story Property
- 1 Fireplace
Kitchen
- Microwave
- Dishwasher
Bedrooms and Bathrooms
- 3 Bedrooms
Partially Finished Basement
- Basement Fills Entire Space Under The House
- Basement Ceilings are 8 Feet High
- Bedroom in Basement
Outdoor Features
- Outdoor Pool
- Beach Access
- Boat Slip
- Docks
- Lake Privileges
Schools
- Hillsboro Elem. Elementary School
- Hillsboro Jr. High Middle School
- Hillsboro High School
Utilities
- Forced Air Heating and Cooling System
- Single-Phase Power
- 220 Volts
- Water Softener
Listing and Financial Details
- Assessor Parcel Number 12-9.0-29.0-2-001-023
Community Details
Overview
- Association fees include clubhouse, common area maintenance, pool maintenance, management, pool, recreational facilities, security, snow removal
- Raintreeplantation Poaincorporated Association
- Raintreeplantation Poaincorporated Community
- Community Lake
Amenities
- Restaurant
- Clubhouse
Recreation
- Golf Course Community
- Recreation Facilities
- Community Pool
Security
- Gated Community
Map
Home Values in the Area
Average Home Value in this Area
Tax History
| Year | Tax Paid | Tax Assessment Tax Assessment Total Assessment is a certain percentage of the fair market value that is determined by local assessors to be the total taxable value of land and additions on the property. | Land | Improvement |
|---|---|---|---|---|
| 2023 | $2,443 | $40,500 | $7,000 | $33,500 |
| 2022 | $2,456 | $40,500 | $7,000 | $33,500 |
| 2021 | $2,638 | $40,500 | $7,000 | $33,500 |
| 2020 | $2,284 | $34,000 | $3,800 | $30,200 |
| 2019 | $2,282 | $34,000 | $3,800 | $30,200 |
| 2018 | $2,287 | $34,000 | $3,800 | $30,200 |
| 2017 | $2,174 | $34,000 | $3,800 | $30,200 |
| 2016 | $2,119 | $31,700 | $3,800 | $27,900 |
| 2015 | $2,113 | $31,700 | $3,800 | $27,900 |
| 2013 | -- | $32,500 | $3,800 | $28,700 |
Purchase History
| Date | Type | Sale Price | Title Company |
|---|---|---|---|
| Interfamily Deed Transfer | -- | None Available | |
| Warranty Deed | -- | -- |
Mortgage History
| Date | Status | Loan Amount | Loan Type |
|---|---|---|---|
| Open | $130,000 | Credit Line Revolving | |
| Closed | $163,131 | No Value Available |
Similar Homes in the area
Source: MARIS MLS
MLS Number: MIS25053368
APN: 12-9.0-29.0-2-001-023
- 0000 E Vista Dr
- 3076 Jackson Dr
- 120 Azelia Lot 120 Section 10
- 02 Camptown Trace
- 01 Camptown Trace
- 9773 W Vista Dr
- 9748 Lee Dr
- 9830 E Vista Dr
- 9718 Magnolia Dr
- 9505 Southern Belle Dr
- 9882 W Vista Dr
- 0 Greenwood Dr
- 12 Sumter Dr
- 9607 Moonshine Dr
- 9352 Pea Ridge Dr
- 5752 Treebrook Dr
- 9613 Greenview Ct
- 2 Par Ln
- 9581 Bent Tree Dr
- 157 Cottonblossom Dr
- 303 Cedarview Ct
- 131 Sandstone Ct
- 313 Cedarview Ct
- 113 Sandstone Ct
- 111 Sandstone Ct
- 107 Sandstone Ct
- 130 Sandstone Ct
- 128 Sandstone Ct
- 441 Cedarview Ct
- 114 Sandstone Ct
- 440 Cedarview Ct
- 1001 Brickyard Rd Unit 1
- 129 E Pratt St
- 2311 Garden Ln
- 114 Gran Vista Dr
- 1874 Waters Edge Way
- 507 Santschi Dr
- 4769 Land Rush Dr
- 632 Westwood Dr S Unit D
- 2730 Glenstone Ct




