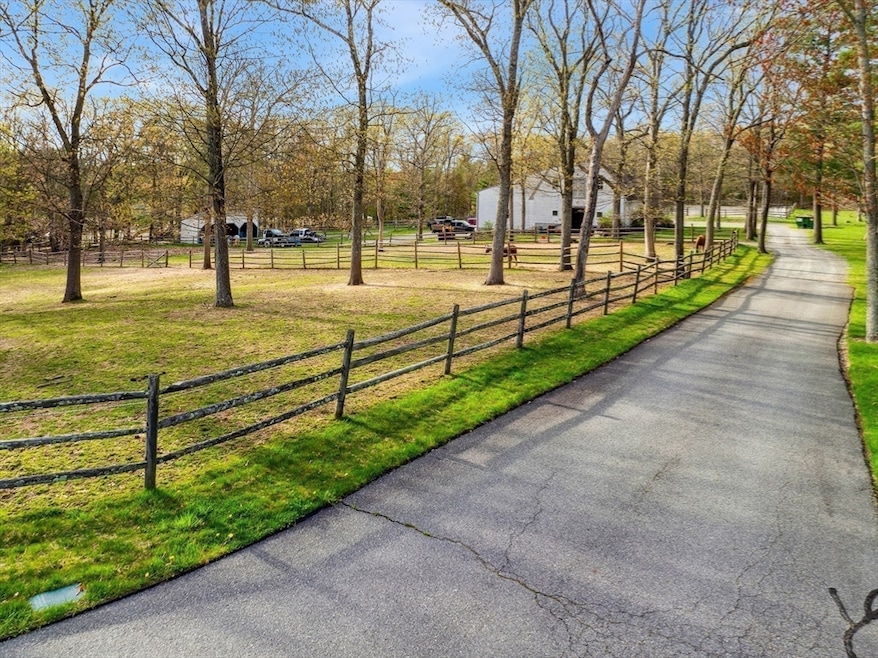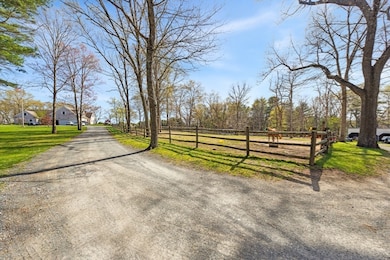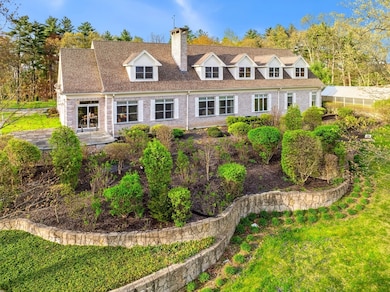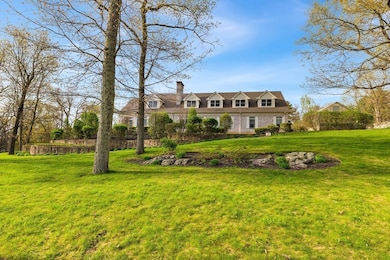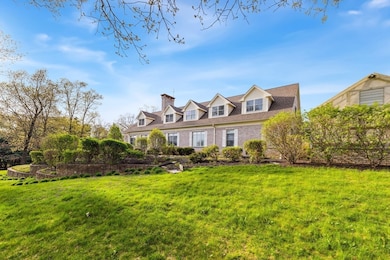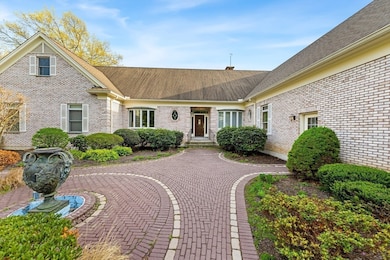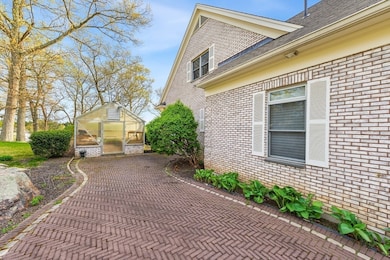45 Joshua Rd Wrentham, MA 02093
Estimated payment $13,536/month
Highlights
- Golf Course Community
- Equestrian Center
- Medical Services
- Delaney Elementary School Rated A
- Greenhouse
- Scenic Views
About This Home
This spectacular private estate has it all! Impressive grounds totaling 6 acres. Gorgeous chef's kitchen with top-of-the-line appliances, including a full wine cooler. Open floor plan with kitchen, dining area, and living room perfect for entertaining family and friends. Work from home in your private office. First floor primary suite. One floor living. Beautiful hardwood floors throughout the entire house. Crown molding, chair rails, oversized windows, and 12 ft high ceilings are only a few items in this builder's custom dream home. Homes shows like new. The second floor is framed for an additional 3,000 sq ft of living space. HUGE HEATED barn with paddocks and private office. Large garages. Perfect for a family compound.l Great for car enthusiast!SELLER SAYS MAKE AN OFFER
Listing Agent
Berkshire Hathaway HomeServices Commonwealth Real Estate Listed on: 06/20/2025

Home Details
Home Type
- Single Family
Est. Annual Taxes
- $16,971
Year Built
- Built in 2005
Lot Details
- 6 Acre Lot
- Property fronts a private road
- Stone Wall
- Landscaped Professionally
- Garden
- Additional Land
- Property is zoned R-43
Parking
- 6 Car Attached Garage
- Side Facing Garage
- Driveway
- Open Parking
Home Design
- Cape Cod Architecture
- Ranch Style House
- Frame Construction
- Shingle Roof
- Concrete Perimeter Foundation
Interior Spaces
- Open Floorplan
- Wet Bar
- Central Vacuum
- Crown Molding
- Recessed Lighting
- 2 Fireplaces
- Insulated Windows
- Picture Window
- Window Screens
- Utility Room with Study Area
- Wood Flooring
- Scenic Vista Views
- Unfinished Basement
- Garage Access
- Attic Ventilator
Kitchen
- Stove
- Range
- Second Dishwasher
- Wine Refrigerator
- Wine Cooler
Bedrooms and Bathrooms
- 4 Bedrooms
- Dual Closets
- Linen Closet
- Walk-In Closet
Laundry
- Laundry on main level
- Dryer
- Washer
- Sink Near Laundry
Outdoor Features
- Patio
- Greenhouse
- Rain Gutters
- Porch
Schools
- Wrentham Public Elementary School
- King Philip Middle School
- King Philip High School
Horse Facilities and Amenities
- Equestrian Center
- Horses Allowed On Property
- Paddocks
- Barn or Stable
Utilities
- Whole House Fan
- Central Air
- 2 Cooling Zones
- 2 Heating Zones
- Heating System Uses Oil
- Baseboard Heating
- Private Water Source
- Water Heater
- Private Sewer
Additional Features
- Whole House Vacuum System
- Property is near schools
- Farm
Listing and Financial Details
- Assessor Parcel Number M:K13 B:02 L:10,4298381
Community Details
Overview
- No Home Owners Association
Amenities
- Medical Services
- Shops
Recreation
- Golf Course Community
- Tennis Courts
- Park
- Jogging Path
Map
Home Values in the Area
Average Home Value in this Area
Tax History
| Year | Tax Paid | Tax Assessment Tax Assessment Total Assessment is a certain percentage of the fair market value that is determined by local assessors to be the total taxable value of land and additions on the property. | Land | Improvement |
|---|---|---|---|---|
| 2025 | $16,971 | $1,464,300 | $350,000 | $1,114,300 |
| 2024 | $16,285 | $1,357,100 | $355,200 | $1,001,900 |
| 2023 | $17,153 | $1,359,200 | $330,800 | $1,028,400 |
| 2022 | $15,548 | $1,137,400 | $268,800 | $868,600 |
| 2021 | $15,076 | $1,071,500 | $247,100 | $824,400 |
| 2020 | $17,934 | $1,258,500 | $215,400 | $1,043,100 |
| 2019 | $16,883 | $1,195,700 | $207,100 | $988,600 |
| 2018 | $14,788 | $1,038,500 | $207,100 | $831,400 |
| 2017 | $14,556 | $1,021,500 | $203,100 | $818,400 |
| 2016 | $14,406 | $1,008,800 | $197,200 | $811,600 |
| 2015 | $15,781 | $1,053,500 | $197,500 | $856,000 |
| 2014 | $15,654 | $1,022,500 | $190,000 | $832,500 |
Property History
| Date | Event | Price | List to Sale | Price per Sq Ft |
|---|---|---|---|---|
| 09/24/2025 09/24/25 | Price Changed | $2,300,000 | 0.0% | $614 / Sq Ft |
| 09/24/2025 09/24/25 | For Sale | $2,300,000 | -8.0% | $614 / Sq Ft |
| 09/07/2025 09/07/25 | Pending | -- | -- | -- |
| 07/14/2025 07/14/25 | Price Changed | $2,500,000 | -7.4% | $668 / Sq Ft |
| 06/20/2025 06/20/25 | For Sale | $2,700,000 | -- | $721 / Sq Ft |
Purchase History
| Date | Type | Sale Price | Title Company |
|---|---|---|---|
| Deed | -- | -- | |
| Deed | $4,000,000 | -- |
Mortgage History
| Date | Status | Loan Amount | Loan Type |
|---|---|---|---|
| Previous Owner | $2,800,000 | Purchase Money Mortgage |
Source: MLS Property Information Network (MLS PIN)
MLS Number: 73395593
APN: WREN-000013K-000002-000010
- 50 Reed Fulton Ave Unit Lot 61
- 45 King St
- 246 Forest Grove Ave
- 14 Essex St
- 3 Sparrow Rd
- 12 Waites Crossing Way
- 14 Robin Rd
- 11 Waites Crossing
- 20 Waites Crossing
- 19 Waites Crossing
- 9 Waites Crossing
- 13 Waites Crossing
- 11 Quail Run Rd
- 26 Ridge Rd
- 23 Fredrickson Rd
- 3 Oak Rd
- 38 Robin Rd
- 3 Pheasanthill Rd
- 570 Franklin St
- 10 W Birch Rd
- 5 Eagle Brook Blvd Unit 105
- 5 Eagle Brook Blvd Unit 81
- 5 Eagle Brook Blvd Unit 125
- 5 Eagle Brook Blvd Unit 95
- 656 Franklin St
- 1-8 Gatehouse Ln
- 300 Glen Meadow Rd
- 330 E Central St
- 12 Uncas Ave Unit 11
- 117 Dean Ave
- 139 E Central St Unit 2
- 4 West St Unit 6
- 95 Foxboro Rd Unit 95 Foxboro Rd Unit 2
- 23 Ames Ave Unit A
- 125 Main St Unit 1
- 28 Church Ave Unit 2
- 10 Independence Way
- 301 Union St
- 835 Upper Union St
- 50 Ledgeview Way
