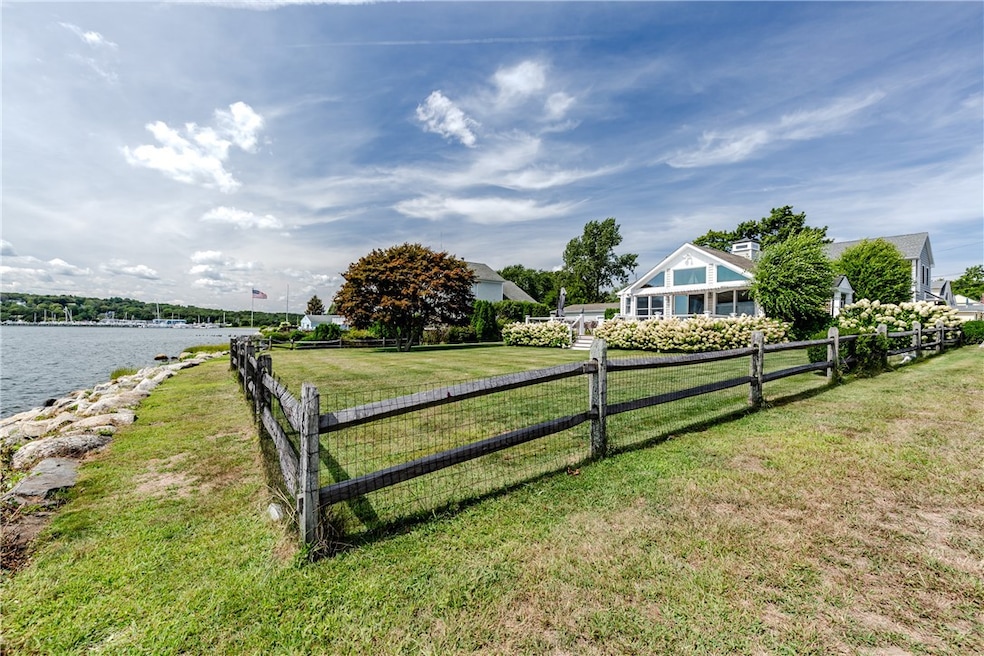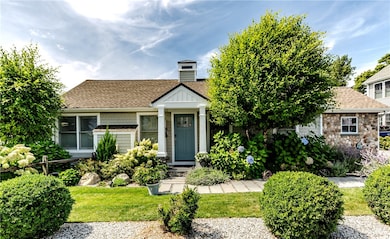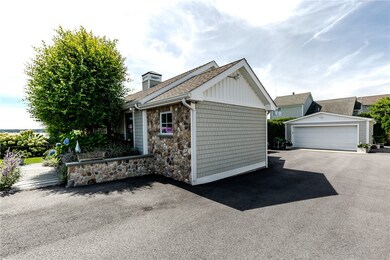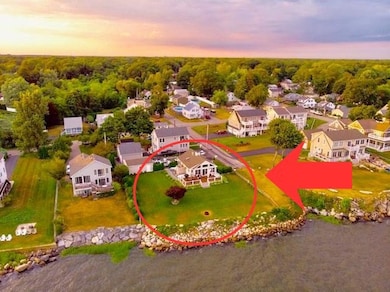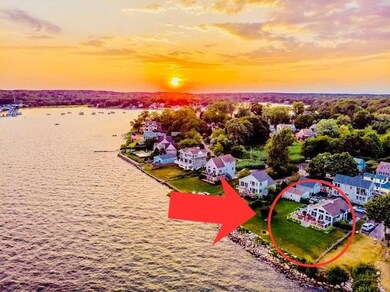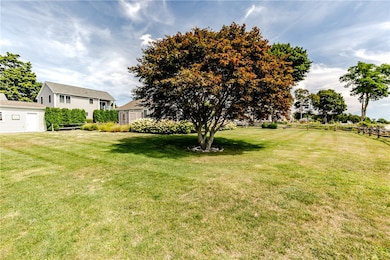45 Juniper Ave Warwick, RI 02886
Nausauket NeighborhoodEstimated payment $7,541/month
Highlights
- Beach Front
- Golf Course Community
- Cathedral Ceiling
- Marina
- Deck
- Wood Flooring
About This Home
Comfortable and relaxing seaside living in this open, airy, completely renovated 2 bedroom waterfront ranch on beautiful Greenwich Bay with water views from every room. Entertain and unwind on the wonderful 36'x14' Azec deck that faces the sprawling front yard, while watching the boats and birds enjoying the ocean beauty. There is a large motorized, retractable awning that customizes the deck to suit the weather and a gas connected grill for serving up tasty treats. Inside there is an open floorplan and every detail is perfect, from the vaulted ceilings and expansive windows to the hardwood floors. The gourmet eat-in kitchen features high-end stainless steel appliances, marble countertops, an ample sit around island, wine cooler and plenty of counter and cupboard space, and opens to the spacious, inviting living room with modern gas fireplace. The master bedroom has lots of built-in cabinetry and both bathrooms feature lovely tile and stonework, double vanities and all the current features and finishes. Mini split heating and A/C keeps everything comfortable and the generator prevents any lapses. The large driveway, 2 car garage, private fencing and full outdoor bathroom with shower round out the grounds. Come take a look at a special house that you won't want to leave.
Home Details
Home Type
- Single Family
Est. Annual Taxes
- $9,543
Year Built
- Built in 1945
Lot Details
- 0.29 Acre Lot
- Beach Front
- Fenced
- Sprinkler System
Parking
- 2 Car Detached Garage
- Garage Door Opener
- Driveway
Home Design
- Vinyl Siding
- Concrete Perimeter Foundation
- Clapboard
- Masonry
- Plaster
Interior Spaces
- 1,056 Sq Ft Home
- 1-Story Property
- Cathedral Ceiling
- Skylights
- Stone Fireplace
- Thermal Windows
- Utility Room
- Water Views
- Unfinished Basement
- Partial Basement
Kitchen
- Oven
- Range with Range Hood
- Microwave
- Dishwasher
- Disposal
Flooring
- Wood
- Ceramic Tile
Bedrooms and Bathrooms
- 2 Bedrooms
- 2 Full Bathrooms
Laundry
- Dryer
- Washer
Outdoor Features
- Deck
- Outdoor Grill
Utilities
- Ductless Heating Or Cooling System
- Forced Air Heating and Cooling System
- Underground Utilities
- 200+ Amp Service
- Tankless Water Heater
Additional Features
- Accessibility Features
- Property near a hospital
Listing and Financial Details
- Tax Lot 139
- Assessor Parcel Number 45JUNIPERAVWARW
Community Details
Overview
- Cedar Tree Point Subdivision
Recreation
- Marina
- Golf Course Community
Map
Home Values in the Area
Average Home Value in this Area
Tax History
| Year | Tax Paid | Tax Assessment Tax Assessment Total Assessment is a certain percentage of the fair market value that is determined by local assessors to be the total taxable value of land and additions on the property. | Land | Improvement |
|---|---|---|---|---|
| 2025 | $9,543 | $751,400 | $498,300 | $253,100 |
| 2024 | $7,791 | $538,400 | $342,300 | $196,100 |
| 2023 | $7,640 | $538,400 | $342,300 | $196,100 |
| 2022 | $7,721 | $412,200 | $272,700 | $139,500 |
| 2021 | $7,340 | $391,900 | $272,700 | $119,200 |
| 2020 | $7,340 | $391,900 | $272,700 | $119,200 |
| 2019 | $7,340 | $391,900 | $272,700 | $119,200 |
| 2018 | $7,325 | $361,900 | $284,100 | $77,800 |
| 2017 | $7,325 | $361,900 | $284,100 | $77,800 |
| 2016 | $7,325 | $361,900 | $284,100 | $77,800 |
| 2015 | $7,783 | $375,100 | $312,600 | $62,500 |
| 2014 | $7,525 | $375,100 | $312,600 | $62,500 |
| 2013 | $7,423 | $375,100 | $312,600 | $62,500 |
Property History
| Date | Event | Price | List to Sale | Price per Sq Ft | Prior Sale |
|---|---|---|---|---|---|
| 11/12/2025 11/12/25 | Pending | -- | -- | -- | |
| 10/25/2025 10/25/25 | For Sale | $1,299,000 | +116.4% | $1,230 / Sq Ft | |
| 10/01/2019 10/01/19 | Sold | $600,250 | -4.0% | $636 / Sq Ft | View Prior Sale |
| 09/01/2019 09/01/19 | Pending | -- | -- | -- | |
| 06/10/2019 06/10/19 | For Sale | $625,000 | +83.8% | $662 / Sq Ft | |
| 09/24/2014 09/24/14 | Sold | $340,000 | -2.9% | $407 / Sq Ft | View Prior Sale |
| 08/25/2014 08/25/14 | Pending | -- | -- | -- | |
| 08/13/2014 08/13/14 | For Sale | $350,000 | -- | $419 / Sq Ft |
Purchase History
| Date | Type | Sale Price | Title Company |
|---|---|---|---|
| Warranty Deed | $600,250 | -- | |
| Warranty Deed | $340,000 | -- | |
| Deed | -- | -- |
Mortgage History
| Date | Status | Loan Amount | Loan Type |
|---|---|---|---|
| Previous Owner | $272,000 | New Conventional | |
| Previous Owner | $148,700 | No Value Available |
Source: State-Wide MLS
MLS Number: 1398739
APN: WARW-000367-000139-000000
- 345 Nausauket Rd
- 110 Tiernan Ave
- 15 Abbott Ave
- 132 Bakers Creek Rd
- 3976 Post Rd
- 3940 Post Rd Unit 26
- 3940 Post Rd Unit 3
- 3945 Post Rd
- 6 Island View Dr
- 3800 Post Rd Unit 4
- 43 Highland Ave
- 11 Midway Dr
- 44 Oldham St
- 46 Andrew Comstock Rd
- 3524 W Shore Rd Unit 503
- 3524 W Shore Rd Unit 215
- 123 Cowesett Rd
- 151 Wethersfield Dr
- 45 Tourtelot Ave
- 78 Keeley Ave
