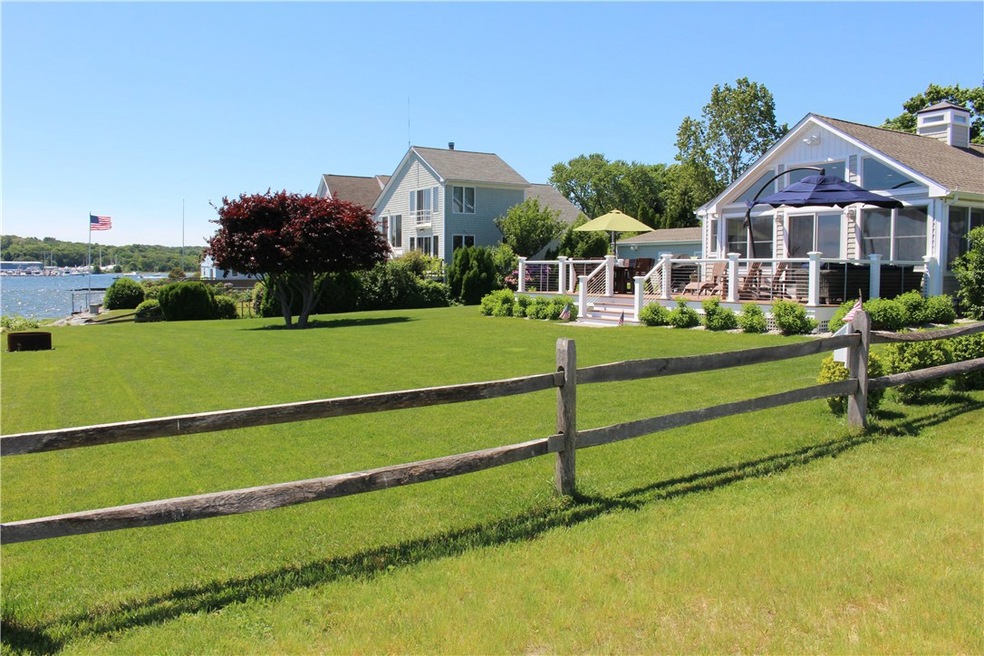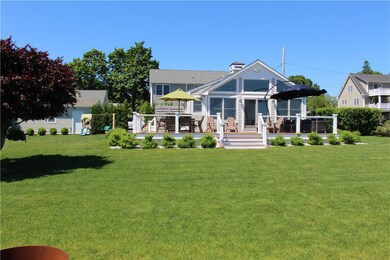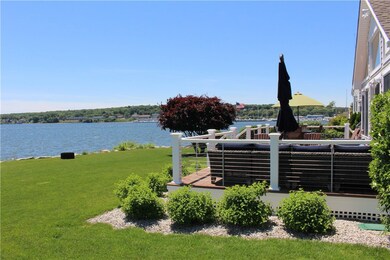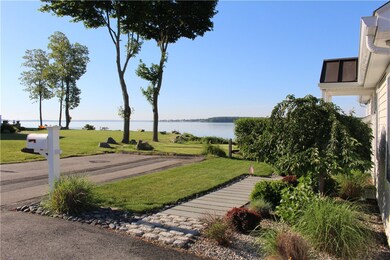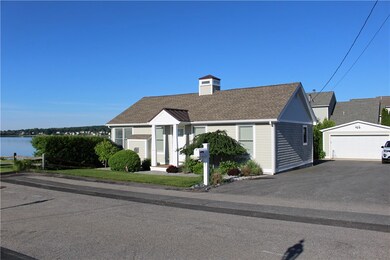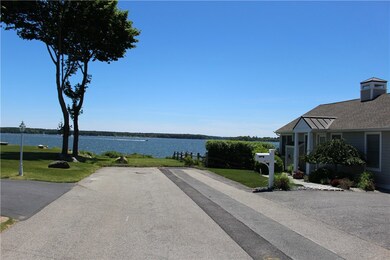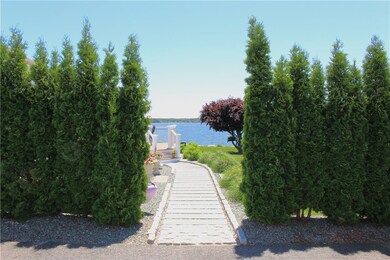
45 Juniper Ave Warwick, RI 02886
Nausauket NeighborhoodHighlights
- Beach Front
- Golf Course Community
- Deck
- Marina
- Water Access
- Marble Flooring
About This Home
As of October 2019Waterfront on Greenwich bay with gorgeous views from every window. This home was completely renovated in 2016, some highlights: whole house generator, sprinkler system, security system, maintenance free exterior, large azek deck for entertaining, fire pit, outdoor cedar 3 piece bathroom, open floor plan, beverage refrigerator, spray foam insulation, gas fireplace... Swim, kayak or paddle board a few steps down from your front yard or simply watch the waves roll by in this south facing home.
Last Agent to Sell the Property
RI Real Estate Services License #RES.0040952 Listed on: 06/10/2019

Home Details
Home Type
- Single Family
Est. Annual Taxes
- $7,528
Year Built
- Built in 1945
Lot Details
- 0.29 Acre Lot
- Beach Front
- Security Fence
- Sprinkler System
Parking
- 2 Car Detached Garage
- Driveway
Home Design
- Vinyl Siding
- Concrete Perimeter Foundation
Interior Spaces
- 944 Sq Ft Home
- 1-Story Property
- Cathedral Ceiling
- Gas Fireplace
- Thermal Windows
- Water Views
- Unfinished Basement
- Crawl Space
- Security System Owned
Kitchen
- Oven
- Range
- Microwave
- Dishwasher
- Disposal
Flooring
- Wood
- Marble
Bedrooms and Bathrooms
- 2 Bedrooms
- 1 Full Bathroom
- Bathtub with Shower
Laundry
- Dryer
- Washer
Outdoor Features
- Water Access
- Mooring
- Deck
- Outdoor Grill
Location
- Property near a hospital
Utilities
- Central Heating and Cooling System
- 200+ Amp Service
- Gas Water Heater
- Cable TV Available
Listing and Financial Details
- Tax Lot 139
- Assessor Parcel Number 45JUNIPERAVWARW
Community Details
Overview
- Cedar Tree Point Subdivision
Recreation
- Marina
- Golf Course Community
Ownership History
Purchase Details
Home Financials for this Owner
Home Financials are based on the most recent Mortgage that was taken out on this home.Purchase Details
Home Financials for this Owner
Home Financials are based on the most recent Mortgage that was taken out on this home.Purchase Details
Home Financials for this Owner
Home Financials are based on the most recent Mortgage that was taken out on this home.Similar Homes in Warwick, RI
Home Values in the Area
Average Home Value in this Area
Purchase History
| Date | Type | Sale Price | Title Company |
|---|---|---|---|
| Warranty Deed | $600,250 | -- | |
| Warranty Deed | $340,000 | -- | |
| Deed | -- | -- |
Mortgage History
| Date | Status | Loan Amount | Loan Type |
|---|---|---|---|
| Open | $100,000 | Credit Line Revolving | |
| Closed | $60,000 | Credit Line Revolving | |
| Closed | $40,000 | Stand Alone Refi Refinance Of Original Loan | |
| Previous Owner | $100,000 | Unknown | |
| Previous Owner | $272,000 | New Conventional | |
| Previous Owner | $148,700 | No Value Available | |
| Previous Owner | $25,000 | No Value Available |
Property History
| Date | Event | Price | Change | Sq Ft Price |
|---|---|---|---|---|
| 10/01/2019 10/01/19 | Sold | $600,250 | -4.0% | $636 / Sq Ft |
| 09/01/2019 09/01/19 | Pending | -- | -- | -- |
| 06/10/2019 06/10/19 | For Sale | $625,000 | +83.8% | $662 / Sq Ft |
| 09/24/2014 09/24/14 | Sold | $340,000 | -2.9% | $407 / Sq Ft |
| 08/25/2014 08/25/14 | Pending | -- | -- | -- |
| 08/13/2014 08/13/14 | For Sale | $350,000 | -- | $419 / Sq Ft |
Tax History Compared to Growth
Tax History
| Year | Tax Paid | Tax Assessment Tax Assessment Total Assessment is a certain percentage of the fair market value that is determined by local assessors to be the total taxable value of land and additions on the property. | Land | Improvement |
|---|---|---|---|---|
| 2024 | $7,791 | $538,400 | $342,300 | $196,100 |
| 2023 | $7,640 | $538,400 | $342,300 | $196,100 |
| 2022 | $7,721 | $412,200 | $272,700 | $139,500 |
| 2021 | $7,340 | $391,900 | $272,700 | $119,200 |
| 2020 | $7,340 | $391,900 | $272,700 | $119,200 |
| 2019 | $7,340 | $391,900 | $272,700 | $119,200 |
| 2018 | $7,325 | $361,900 | $284,100 | $77,800 |
| 2017 | $7,325 | $361,900 | $284,100 | $77,800 |
| 2016 | $7,325 | $361,900 | $284,100 | $77,800 |
| 2015 | $7,783 | $375,100 | $312,600 | $62,500 |
| 2014 | $7,525 | $375,100 | $312,600 | $62,500 |
| 2013 | $7,423 | $375,100 | $312,600 | $62,500 |
Agents Affiliated with this Home
-
D
Seller's Agent in 2019
Daniel Petrocelli
RI Real Estate Services
(401) 440-7783
27 Total Sales
-

Buyer's Agent in 2019
David Splaine
RE/MAX Professionals
(401) 465-6996
3 in this area
99 Total Sales
-

Seller's Agent in 2014
William Friedman
RE/MAX Preferred
(401) 353-8500
36 Total Sales
Map
Source: State-Wide MLS
MLS Number: 1226199
APN: WARW-000367-000139-000000
- 132 Bakers Creek Rd
- 0 Capron Farm Dr
- 0 Shattock Ave
- 3958 Post Rd Unit 11
- 3976 Post Rd
- 3940 Post Rd Unit 31
- 280 Long St
- 174 Long St
- 3945 Post Rd
- 4090 Post Rd Unit B
- 111 Missouri Dr
- 509 Buttonwoods Ave
- 4162 Post Rd Unit 12
- 2 Carvin Ct
- 3753 Post Rd
- 65 Jeri Lynn Cir
- 4196 Post Rd
- 46 Andrew Comstock Rd
- 4 Ellsworth St
- 16 Taylor Ln
