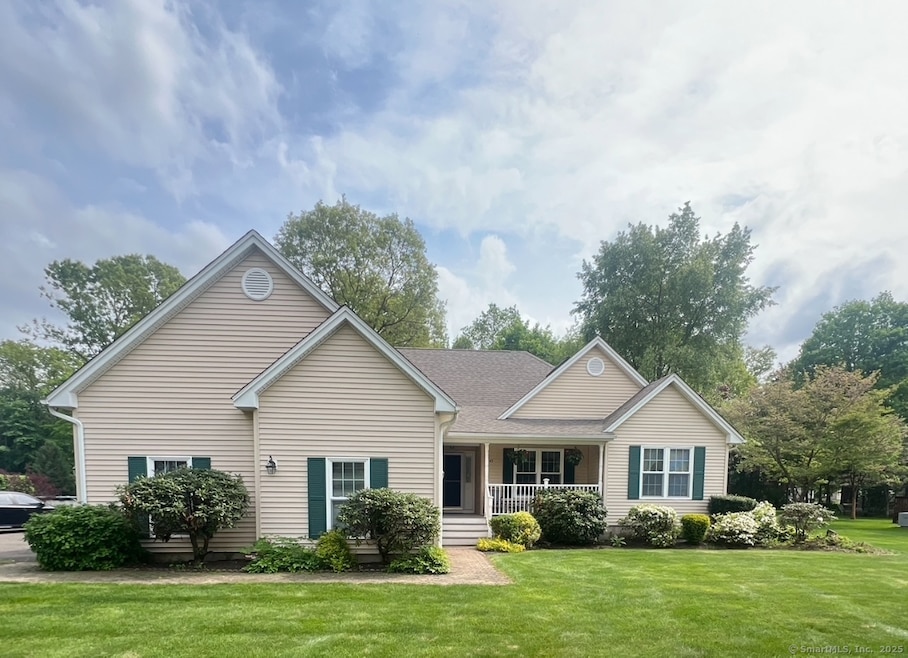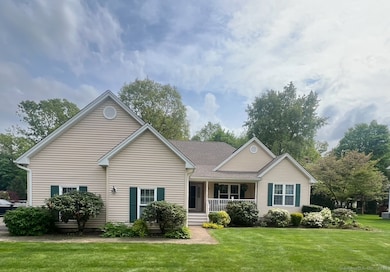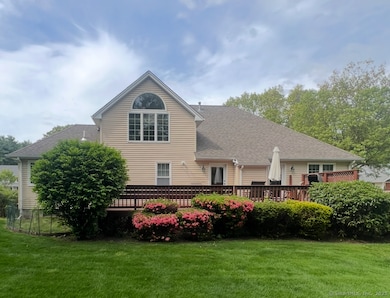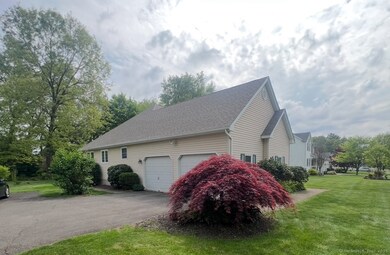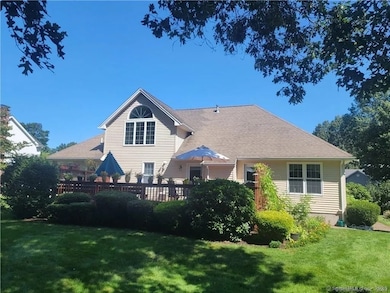
45 Kuhr Dr Southington, CT 06489
East Southington NeighborhoodEstimated payment $4,323/month
Highlights
- Cape Cod Architecture
- Attic
- Porch
- Deck
- 1 Fireplace
- Central Air
About This Home
Gorgeous custom-built home featuring open floor plan with spacious great room including cathedral ceilings and gas fireplace offering an abundance of space for family living. This leads to an open dining room and lovely eat-in kitchen. The first floor has three bedrooms and two full baths, one offering a whirlpool tub. There are two heating zones on the first floor. The newer addition on the second floor offers a large room which could be used as a bedroom suite, office or recreation room. The second floor also has a full bath with a whirlpool tub. There is also a separate heating zone on the second level. Step outside to your spacious deck leading to a beautiful park-like yard with a stunning perennial garden and an irrigation system. This home has a wealth of living possibilities. Convenient to schools, parks, shopping, highway access and entertainment. Square footage is approximately 2300.
Home Details
Home Type
- Single Family
Est. Annual Taxes
- $9,224
Year Built
- Built in 1998
Lot Details
- 0.52 Acre Lot
- Sprinkler System
- Property is zoned R-20/2
Home Design
- Cape Cod Architecture
- Concrete Foundation
- Frame Construction
- Asphalt Shingled Roof
- Vinyl Siding
Interior Spaces
- 2,300 Sq Ft Home
- 1 Fireplace
Kitchen
- Gas Range
- Microwave
- Dishwasher
- Disposal
Bedrooms and Bathrooms
- 4 Bedrooms
- 3 Full Bathrooms
Laundry
- Laundry on main level
- Washer
- Gas Dryer
Attic
- Storage In Attic
- Walkup Attic
Basement
- Basement Fills Entire Space Under The House
- Interior Basement Entry
Parking
- 2 Car Garage
- Parking Deck
Outdoor Features
- Deck
- Rain Gutters
- Porch
Schools
- Southington High School
Utilities
- Central Air
- Heating System Uses Natural Gas
Listing and Financial Details
- Assessor Parcel Number 721753
Map
Home Values in the Area
Average Home Value in this Area
Tax History
| Year | Tax Paid | Tax Assessment Tax Assessment Total Assessment is a certain percentage of the fair market value that is determined by local assessors to be the total taxable value of land and additions on the property. | Land | Improvement |
|---|---|---|---|---|
| 2024 | $9,224 | $293,380 | $79,310 | $214,070 |
| 2023 | $8,907 | $293,380 | $79,310 | $214,070 |
| 2022 | $8,546 | $293,380 | $79,310 | $214,070 |
| 2021 | $8,517 | $293,380 | $79,310 | $214,070 |
| 2020 | $8,051 | $262,850 | $80,930 | $181,920 |
| 2019 | $8,054 | $262,850 | $80,930 | $181,920 |
| 2018 | $8,012 | $262,850 | $80,930 | $181,920 |
| 2017 | $8,012 | $262,850 | $80,930 | $181,920 |
| 2016 | $7,791 | $262,850 | $80,930 | $181,920 |
| 2015 | $7,459 | $255,970 | $77,080 | $178,890 |
| 2014 | $7,259 | $255,970 | $77,080 | $178,890 |
Property History
| Date | Event | Price | Change | Sq Ft Price |
|---|---|---|---|---|
| 05/16/2025 05/16/25 | For Sale | $635,000 | -- | $276 / Sq Ft |
Purchase History
| Date | Type | Sale Price | Title Company |
|---|---|---|---|
| Quit Claim Deed | -- | -- | |
| Warranty Deed | $78,000 | -- |
Mortgage History
| Date | Status | Loan Amount | Loan Type |
|---|---|---|---|
| Previous Owner | $150,000 | No Value Available | |
| Previous Owner | $150,000 | Unknown |
Similar Homes in Southington, CT
Source: SmartMLS
MLS Number: 24096579
APN: SOUT-000113-000000-000079
- 70 Kuhr Dr
- 66 Hazelwood Dr
- 472 Carriage Dr Unit 472
- 48 Coach Dr Unit 48
- 362 Pleasant St
- 443 Lakeview Dr
- 6 Lakeview Dr
- 525 Settler's Woods Rd Unit 525
- 4 Hickory Hill Rd
- 288 Berlin St
- 20 Willow Ct
- 10 Mountain View Rd
- 783 Kettle Path
- 105 Reussner Rd
- 762 Kettle Path
- 585 Pleasant St
- 922 Sweetheart Path Unit 922
- 14 Stakey Farm Rd
- 187 Butternut Ln
- 100 Berlin St
