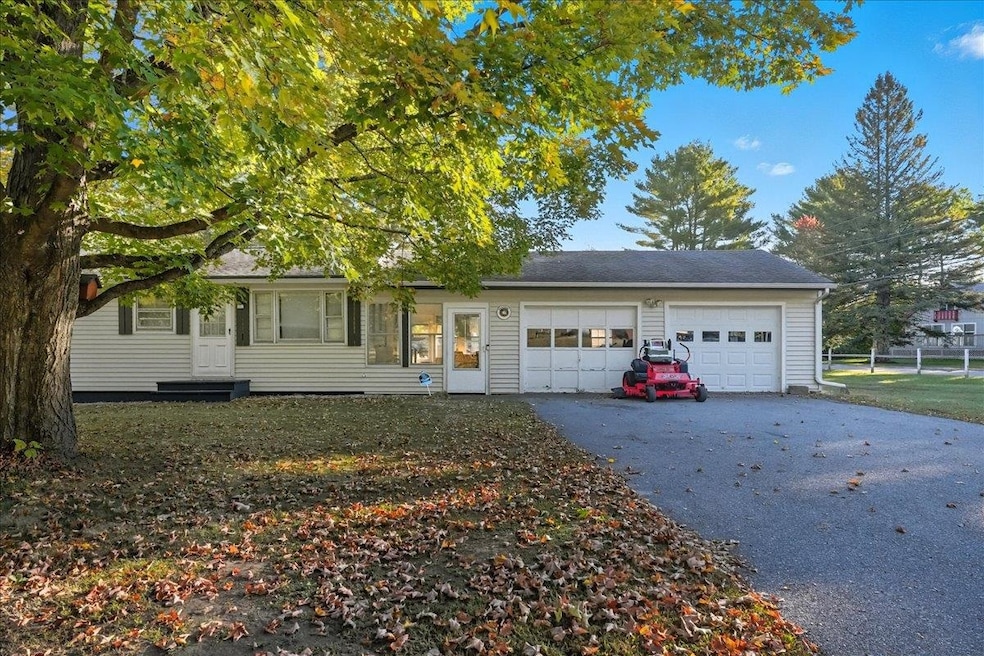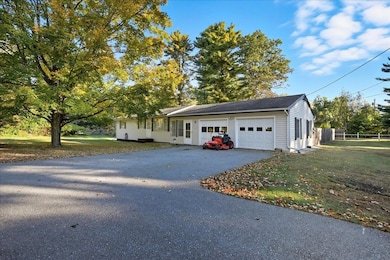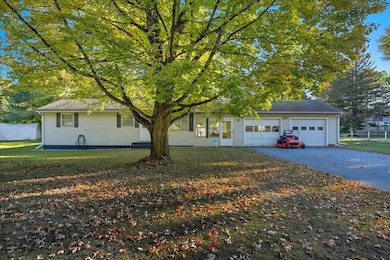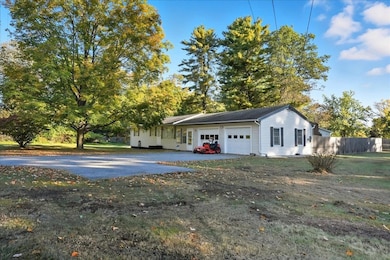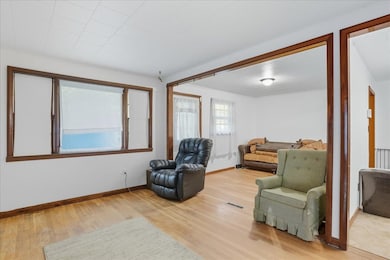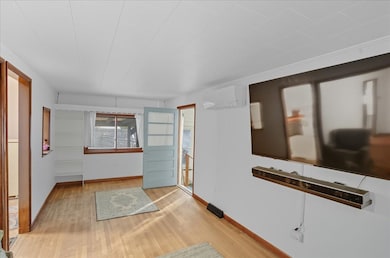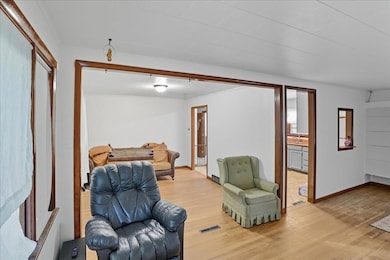45 Lake Rd Milton, VT 05468
Estimated payment $2,161/month
Highlights
- Water Views
- Wood Flooring
- Skylights
- Lake, Pond or Stream
- Corner Lot
- Air Conditioning
About This Home
Welcome to this well-cared-for 2-bedroom, 2-bath ranch home set on a spacious .66-acre lot in a desirable Milton location. Thoughtfully designed for easy one-level living, this property offers a bright and inviting floor plan filled with natural light. The spacious kitchen provides plenty of room for cooking and entertaining, while the adjoining dining and living areas create a comfortable space to gather. A breezeway connects the home to the attached two-car garage, adding convenience and functionality. The full basement provides ample storage and potential for future finishing. Outdoors, you’ll find a fully fenced yard that’s perfect for pets, gardening, or play, surrounded by mature trees that enhance privacy and shade. The lot is flat and usable, making it ideal for outdoor activities or simply enjoying the peaceful setting. Located in a great Milton location, this home offers the right blend of comfort, practicality, and opportunity to add your personal touch. Don’t miss the chance to make this your next home!
Home Details
Home Type
- Single Family
Est. Annual Taxes
- $4,383
Year Built
- Built in 1963
Lot Details
- 0.66 Acre Lot
- Corner Lot
Parking
- 2 Car Garage
Home Design
- Concrete Foundation
- Wood Frame Construction
- Vinyl Siding
Interior Spaces
- Property has 1 Level
- Skylights
- Combination Dining and Living Room
- Water Views
- Basement
- Interior Basement Entry
Flooring
- Wood
- Ceramic Tile
Bedrooms and Bathrooms
- 2 Bedrooms
- 2 Full Bathrooms
Outdoor Features
- Lake, Pond or Stream
- Patio
Schools
- Milton Elementary School
- Milton Jr High Middle School
- Milton Senior High School
Utilities
- Air Conditioning
- Mini Split Air Conditioners
- Window Unit Cooling System
- Vented Exhaust Fan
- Heat Pump System
- Cable TV Available
Map
Home Values in the Area
Average Home Value in this Area
Tax History
| Year | Tax Paid | Tax Assessment Tax Assessment Total Assessment is a certain percentage of the fair market value that is determined by local assessors to be the total taxable value of land and additions on the property. | Land | Improvement |
|---|---|---|---|---|
| 2024 | $4,859 | $249,300 | $89,800 | $159,500 |
| 2023 | $4,495 | $249,300 | $89,800 | $159,500 |
| 2022 | $4,518 | $249,300 | $89,800 | $159,500 |
| 2021 | $3,849 | $176,070 | $84,000 | $92,070 |
| 2020 | $3,721 | $176,070 | $84,000 | $92,070 |
| 2019 | $3,523 | $176,070 | $84,000 | $92,070 |
| 2018 | $3,473 | $176,070 | $83,920 | $92,150 |
| 2017 | $3,468 | $176,070 | $83,920 | $92,150 |
| 2016 | $3,381 | $176,070 | $83,920 | $92,150 |
Property History
| Date | Event | Price | List to Sale | Price per Sq Ft | Prior Sale |
|---|---|---|---|---|---|
| 11/13/2025 11/13/25 | Price Changed | $340,000 | -2.6% | $373 / Sq Ft | |
| 10/15/2025 10/15/25 | Price Changed | $349,000 | -2.8% | $383 / Sq Ft | |
| 10/10/2025 10/10/25 | Price Changed | $359,000 | -2.7% | $394 / Sq Ft | |
| 10/03/2025 10/03/25 | For Sale | $369,000 | +27.2% | $405 / Sq Ft | |
| 10/31/2023 10/31/23 | Sold | $290,000 | 0.0% | $318 / Sq Ft | View Prior Sale |
| 09/26/2023 09/26/23 | Pending | -- | -- | -- | |
| 09/21/2023 09/21/23 | For Sale | $290,000 | +3.2% | $318 / Sq Ft | |
| 06/10/2022 06/10/22 | Sold | $281,000 | +2.2% | $328 / Sq Ft | View Prior Sale |
| 05/02/2022 05/02/22 | Pending | -- | -- | -- | |
| 04/28/2022 04/28/22 | For Sale | $275,000 | -- | $321 / Sq Ft |
Purchase History
| Date | Type | Sale Price | Title Company |
|---|---|---|---|
| Deed | $290,000 | -- | |
| Deed | $290,000 | -- | |
| Deed | $281,000 | -- | |
| Deed | $281,000 | -- | |
| Deed | $281,000 | -- |
Source: PrimeMLS
MLS Number: 5064192
APN: (123) 215059.000000
- 120 Route 7 N
- 8 Rosewood Ln
- 9 Rosewood Ln
- 66 Rosewood Ln
- 88 Rosewood Ln
- 10 Miller Ct
- 10 Kim Ln
- 23 James Dr
- 9 Highland Ave
- Lot 1 Poor Farm Rd
- Lot 2 Oakledge Ln
- Lot 1 Oakledge Ln
- 52 Maplewood Ave
- 7 River St Unit 7
- 7 River St Unit 6
- 7 River St Unit 5
- 7 River St Unit 4
- 7 River St Unit 1
- 7 River St Unit 2
- 7 River St Unit 3
- 3 Main St
- 69 Middle Rd
- 1177 Main St Unit 3
- 6 McNall Rd
- 424 Creek Farm Rd Unit 1BD Studio Unit 2
- 107 Middle Rd
- 450 Main St
- 104 Woodbine By the Lake
- 2198 Blakely Rd Unit 2
- 65 Forman Dr
- 185 Thayer Bay Rd Unit Thayer Bay Apartment
- 48 Thayer Bay Cir
- 150 Colchester Rd
- 832 Vt-15
- 3 Kana Ln Unit 205
- 10 Lyon Ln
- 375 Autumn Pond Way
- 241 Pearl St
- 983 Holy Cross Rd Unit 1
- 36 Catamount Ln
