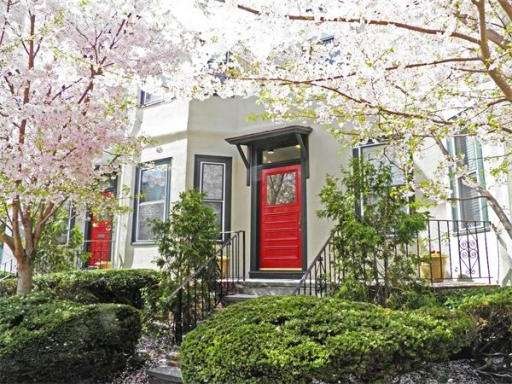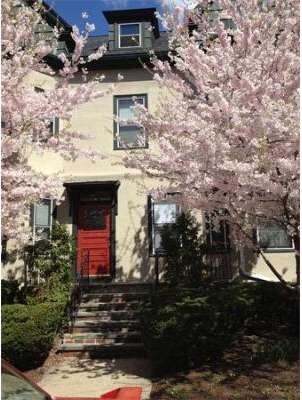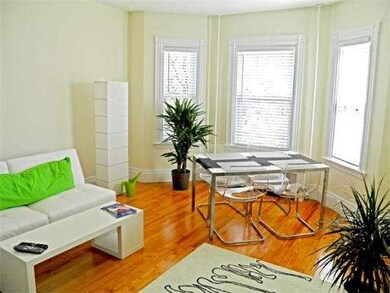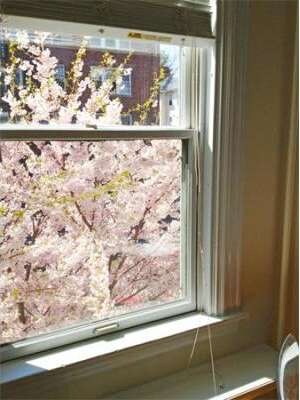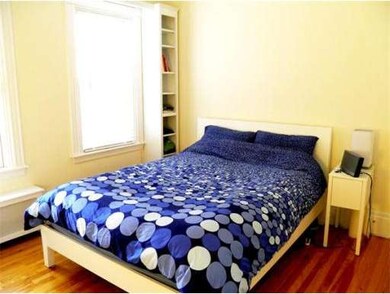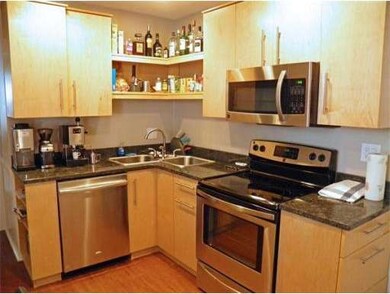
SOLD JUN 6, 2013
RENTED AUG 20, 2024
45 Langdon St Unit 2 Cambridge, MA 02138
Neighborhood Nine Neighborhood
1
Bed
1
Bath
542
Sq Ft
871
Sq Ft Lot
About This Home
As of June 2013Harvard Square Gem! Bright one bedroom condo with fireplace. One parking space. Renovated 2012. Eat-in kitchen with granite countertops, stainless steel appliances, hardwood floors, large closets, laundry in the building, common patio, storage. Bathroom with lots of cabinets. Steps to Harvard Law School, public transportation, shops and restaurants.
Ownership History
Date
Name
Owned For
Owner Type
Purchase Details
Listed on
Apr 24, 2013
Closed on
Jun 7, 2013
Sold by
Oshea Michael and Mcjannet Linda
Bought by
Yao Jianchao
Seller's Agent
Kim Walker Chin
Coldwell Banker Realty - Cambridge
Buyer's Agent
Mancy Jane Parker
Martocchia REALTORS®
List Price
$409,000
Sold Price
$432,400
Premium/Discount to List
$23,400
5.72%
Total Days on Market
8
Current Estimated Value
Home Financials for this Owner
Home Financials are based on the most recent Mortgage that was taken out on this home.
Estimated Appreciation
$266,456
Avg. Annual Appreciation
4.31%
Original Mortgage
$345,920
Outstanding Balance
$88,500
Interest Rate
3.43%
Mortgage Type
New Conventional
Estimated Equity
$626,681
Purchase Details
Closed on
Sep 23, 2011
Sold by
Goldstein Robert D
Bought by
Oshea Michael and Mcjannet Linda
Home Financials for this Owner
Home Financials are based on the most recent Mortgage that was taken out on this home.
Original Mortgage
$234,000
Interest Rate
4.33%
Mortgage Type
Purchase Money Mortgage
Map
Property Details
Home Type
Condominium
Est. Annual Taxes
$3,749
Year Built
1920
Lot Details
0
Listing Details
- Unit Level: 2
- Unit Placement: Upper, Middle, Front
- Special Features: None
- Property Sub Type: Condos
- Year Built: 1920
Interior Features
- Has Basement: Yes
- Fireplaces: 1
- Number of Rooms: 3
- Amenities: Public Transportation, Shopping, Park, T-Station, University
- Electric: Circuit Breakers, 100 Amps
- Energy: Insulated Windows
- Flooring: Tile, Hardwood
- Interior Amenities: Cable Available
- Bathroom #1: First Floor
- Kitchen: First Floor
- Living Room: First Floor
- Master Bedroom: First Floor
- Master Bedroom Description: Closet, Flooring - Hardwood
Exterior Features
- Construction: Frame
- Exterior: Stucco
- Exterior Unit Features: Deck
Garage/Parking
- Parking: Assigned
- Parking Spaces: 1
Utilities
- Hot Water: Natural Gas, Tank
Condo/Co-op/Association
- Association Fee Includes: Heat, Hot Water, Water, Sewer, Master Insurance, Laundry Facilities, Exterior Maintenance, Landscaping, Snow Removal, Extra Storage, Refuse Removal
- Management: Professional - Off Site
- Pets Allowed: Yes w/ Restrictions
- No Units: 11
- Unit Building: 2
Create a Home Valuation Report for This Property
The Home Valuation Report is an in-depth analysis detailing your home's value as well as a comparison with similar homes in the area
Similar Homes in the area
Home Values in the Area
Average Home Value in this Area
Purchase History
| Date | Type | Sale Price | Title Company |
|---|---|---|---|
| Not Resolvable | $432,400 | -- | |
| Not Resolvable | $432,400 | -- | |
| Deed | $312,000 | -- | |
| Deed | $312,000 | -- |
Source: Public Records
Mortgage History
| Date | Status | Loan Amount | Loan Type |
|---|---|---|---|
| Open | $345,920 | New Conventional | |
| Closed | $345,920 | New Conventional | |
| Previous Owner | $234,000 | Purchase Money Mortgage |
Source: Public Records
Property History
| Date | Event | Price | Change | Sq Ft Price |
|---|---|---|---|---|
| 08/20/2024 08/20/24 | Rented | $2,600 | 0.0% | -- |
| 08/08/2024 08/08/24 | For Rent | $2,600 | 0.0% | -- |
| 06/06/2013 06/06/13 | Sold | $432,400 | +5.7% | $798 / Sq Ft |
| 05/02/2013 05/02/13 | Pending | -- | -- | -- |
| 04/24/2013 04/24/13 | For Sale | $409,000 | -- | $755 / Sq Ft |
Source: MLS Property Information Network (MLS PIN)
Tax History
| Year | Tax Paid | Tax Assessment Tax Assessment Total Assessment is a certain percentage of the fair market value that is determined by local assessors to be the total taxable value of land and additions on the property. | Land | Improvement |
|---|---|---|---|---|
| 2025 | $3,749 | $590,400 | $0 | $590,400 |
| 2024 | $3,345 | $565,000 | $0 | $565,000 |
| 2023 | $3,470 | $592,200 | $0 | $592,200 |
| 2022 | $3,516 | $594,000 | $0 | $594,000 |
| 2021 | $3,428 | $586,000 | $0 | $586,000 |
| 2020 | $3,402 | $591,700 | $0 | $591,700 |
| 2019 | $3,266 | $549,900 | $0 | $549,900 |
| 2018 | $3,181 | $505,800 | $0 | $505,800 |
| 2017 | $2,955 | $455,300 | $0 | $455,300 |
| 2016 | $2,788 | $398,800 | $0 | $398,800 |
| 2015 | $2,760 | $353,000 | $0 | $353,000 |
| 2014 | $2,410 | $287,600 | $0 | $287,600 |
Source: Public Records
Source: MLS Property Information Network (MLS PIN)
MLS Number: 71514255
APN: CAMB-000173-000000-000060-000045-2
Nearby Homes
- 67 Walker St Unit 4
- 9 Chauncy St Unit 20
- 21 Chauncy St Unit 23
- 30 Walker St
- 16 Chauncy St Unit 32
- 1572 Massachusetts Ave Unit 23
- 1619 Massachusetts Ave Unit 25
- 11 Mellen St
- 11 Mellen St Unit Front
- 52 Garden St Unit 49
- 52 Garden St Unit 4
- 50 Follen St Unit 110
- 29 Concord Ave Unit 608
- 14 Concord Ave Unit 416
- 14 Concord Ave Unit 422
- 22 Concord Ave Unit 10
- 20-22 Concord Ave Unit 7
- 41 Bowdoin St Unit 43
- 17 Berkeley St
- 4 Washington Ave Unit 20
