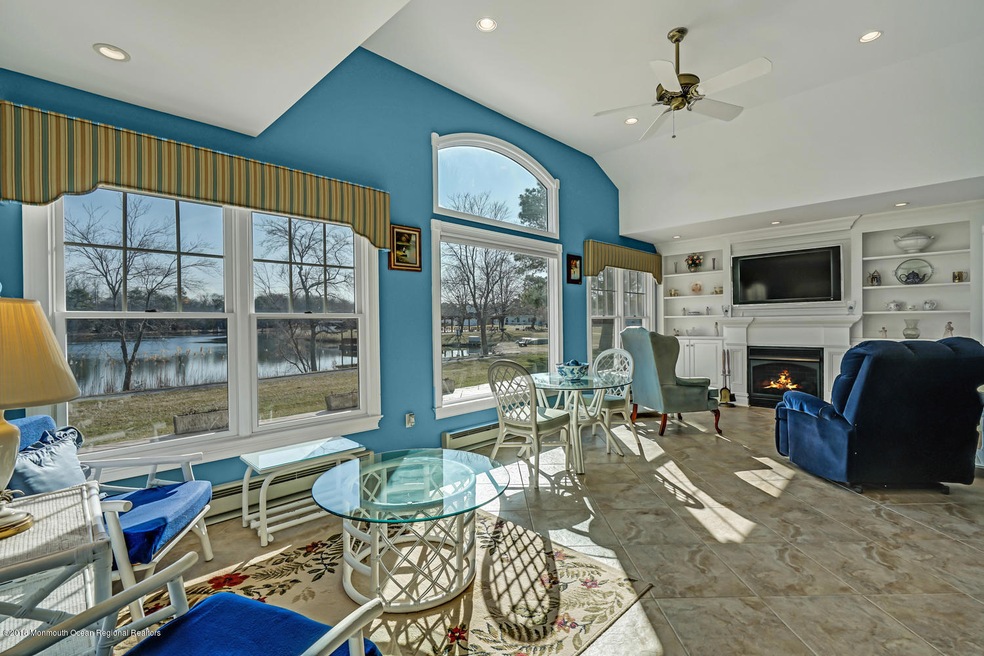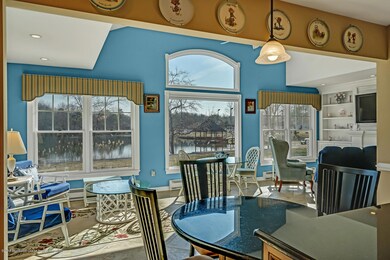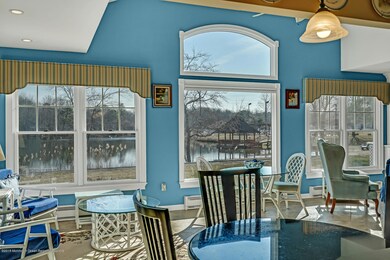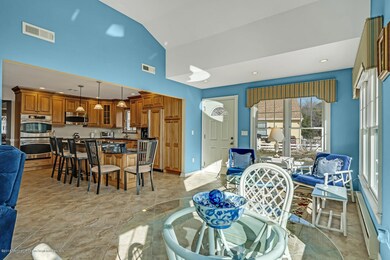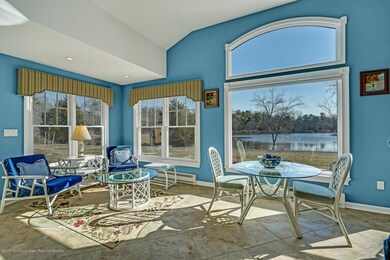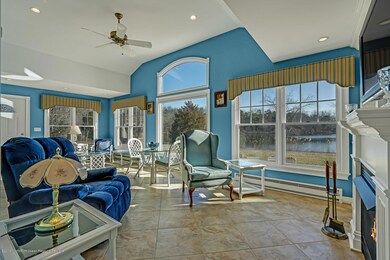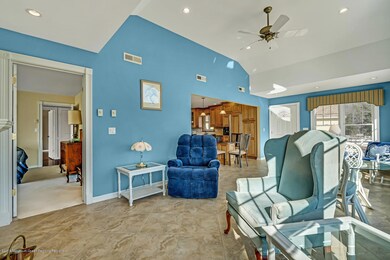
45 Leighton Ln Manchester, NJ 08759
Manchester Township NeighborhoodHighlights
- Lake Front
- Tennis Courts
- Lake On Lot
- Fitness Center
- Outdoor Pool
- Senior Community
About This Home
As of April 2018Rarely offered LAKEFRONT REMODELED HOME situated on premium lot within 55+ Leisure Knoll community. This 1736 sq. ft. home presents a value added location on a peaceful cul-de-sac with a lake view. NEWER Vinyl Siding and Roof. Gas lines in street. Hardwood Floors. This STUNNING home is great for entertaining with its CUSTOM KITCHEN, DOUBLE OVEN, Granite Countertops with tiered granite table that flows into added great room with vaulted ceilings. Palladium windows with gorgeous views of lake, stamped concrete patio. Fireplace with Built-ins. Handicap friendly home with roll-in shower. Walking distance to clubhouse. Not a drive by. You will be pleasantly surprised when you enter this magnificent remodeled home. A MUST SEE!
Last Agent to Sell the Property
Janice Cummiskey
C21/ Action Plus Realty Listed on: 03/20/2018
Last Buyer's Agent
Marie Holloway
Coldwell Banker Riviera Realty

Home Details
Home Type
- Single Family
Est. Annual Taxes
- $3,835
Year Built
- Built in 1977
Lot Details
- 4,792 Sq Ft Lot
- Lake Front
- Cul-De-Sac
- Landscaped
- Irregular Lot
- Sprinkler System
HOA Fees
- $170 Monthly HOA Fees
Parking
- 1 Car Direct Access Garage
- Garage Door Opener
- Driveway
Home Design
- Slab Foundation
- Pitched Roof
- Shingle Roof
- Stone Siding
- Vinyl Siding
Interior Spaces
- 1,736 Sq Ft Home
- 1-Story Property
- Built-In Features
- Crown Molding
- Ceiling height of 9 feet on the main level
- Ceiling Fan
- Recessed Lighting
- Light Fixtures
- Gas Fireplace
- Thermal Windows
- Blinds
- Palladian Windows
- Window Screens
- French Doors
- Combination Kitchen and Dining Room
- Bonus Room
- Water Views
- Pull Down Stairs to Attic
Kitchen
- Eat-In Kitchen
- Breakfast Bar
- Butlers Pantry
- <<doubleOvenToken>>
- Electric Cooktop
- Portable Range
- <<microwave>>
- Dishwasher
- Kitchen Island
- Granite Countertops
- Disposal
Flooring
- Wood
- Wall to Wall Carpet
- Ceramic Tile
Bedrooms and Bathrooms
- 2 Bedrooms
- Walk-In Closet
- 2 Full Bathrooms
- Primary Bathroom includes a Walk-In Shower
Laundry
- Dryer
- Washer
Accessible Home Design
- Roll-in Shower
- Low Kitchen Counters
- Lowered Countertops
- Wheelchair Access
- Handicap Accessible
- Handicap Modified
- Accessible Doors
- Hand Rail
Outdoor Features
- Outdoor Pool
- Lake On Lot
- Tennis Courts
- Basketball Court
- Patio
- Exterior Lighting
- Gazebo
- Porch
Schools
- Manchester Twp Middle School
- Manchester Twnshp High School
Utilities
- Whole House Fan
- Central Air
- Heating Available
- Electric Water Heater
Listing and Financial Details
- Exclusions: personal belongs and curtains in living room, dining room and bedrooms.
- Assessor Parcel Number 19-00052-01-00028
Community Details
Overview
- Senior Community
- Front Yard Maintenance
- Association fees include trash, common area, community bus, lawn maintenance, mgmt fees, pool, rec facility, snow removal
- Leisure Knoll Subdivision, Remodeled Hamilton Floorplan
Amenities
- Common Area
- Clubhouse
- Community Center
- Recreation Room
Recreation
- Tennis Courts
- Community Basketball Court
- Shuffleboard Court
- Fitness Center
- Community Pool
- Pool Membership Available
- Jogging Path
- Snow Removal
Security
- Resident Manager or Management On Site
- Controlled Access
Ownership History
Purchase Details
Home Financials for this Owner
Home Financials are based on the most recent Mortgage that was taken out on this home.Purchase Details
Purchase Details
Home Financials for this Owner
Home Financials are based on the most recent Mortgage that was taken out on this home.Purchase Details
Purchase Details
Similar Homes in the area
Home Values in the Area
Average Home Value in this Area
Purchase History
| Date | Type | Sale Price | Title Company |
|---|---|---|---|
| Deed | $282,000 | Chicago Title | |
| Interfamily Deed Transfer | -- | East Coast Title Agency | |
| Deed | $200,000 | East Coast Title Agency | |
| Interfamily Deed Transfer | -- | -- | |
| Interfamily Deed Transfer | -- | -- |
Mortgage History
| Date | Status | Loan Amount | Loan Type |
|---|---|---|---|
| Previous Owner | $170,000 | Purchase Money Mortgage |
Property History
| Date | Event | Price | Change | Sq Ft Price |
|---|---|---|---|---|
| 07/15/2025 07/15/25 | For Sale | $459,000 | +62.8% | $264 / Sq Ft |
| 04/20/2018 04/20/18 | Sold | $282,000 | -- | $162 / Sq Ft |
Tax History Compared to Growth
Tax History
| Year | Tax Paid | Tax Assessment Tax Assessment Total Assessment is a certain percentage of the fair market value that is determined by local assessors to be the total taxable value of land and additions on the property. | Land | Improvement |
|---|---|---|---|---|
| 2024 | $6,011 | $258,000 | $51,000 | $207,000 |
| 2023 | $5,715 | $258,000 | $51,000 | $207,000 |
| 2022 | $5,715 | $258,000 | $51,000 | $207,000 |
| 2021 | $5,591 | $258,000 | $51,000 | $207,000 |
| 2020 | $5,444 | $258,000 | $51,000 | $207,000 |
| 2019 | $3,835 | $149,500 | $31,000 | $118,500 |
| 2018 | $3,820 | $149,500 | $31,000 | $118,500 |
| 2017 | $3,835 | $149,500 | $31,000 | $118,500 |
| 2016 | $3,538 | $149,500 | $31,000 | $118,500 |
| 2015 | $3,468 | $149,500 | $31,000 | $118,500 |
| 2014 | $3,392 | $149,500 | $31,000 | $118,500 |
Agents Affiliated with this Home
-
Kelli Abrams
K
Seller's Agent in 2025
Kelli Abrams
Keller Williams Realty West Monmouth
(732) 682-1263
3 in this area
34 Total Sales
-
J
Seller's Agent in 2018
Janice Cummiskey
C21/ Action Plus Realty
-
M
Buyer's Agent in 2018
Marie Holloway
Coldwell Banker Riviera Realty
Map
Source: MOREMLS (Monmouth Ocean Regional REALTORS®)
MLS Number: 21810503
APN: 19-00052-01-00028
- 12 Maidstone Way
- 44 Buckingham Dr N
- 3160 Johnson Ave
- 23 Lambeth Ln
- 22 Elmswell Ave
- 66 Buckingham Dr N
- 25 Elmswell Ave
- 70 Buckingham Dr N Unit D
- 29 Woodstock Ln
- 26 Woodstock Ln
- 17 Rockingham Way
- 28 Rockingham Way
- 19 Flintshire Terrace
- 37 Elmswell Ave
- 3 Gladstone Ave
- 37 Westgate Place
- 21 Newbury Row
- 25 Gladstone Ave
- 23D Gramercy Ln Unit 124D
- 27 Gladstone Ave
