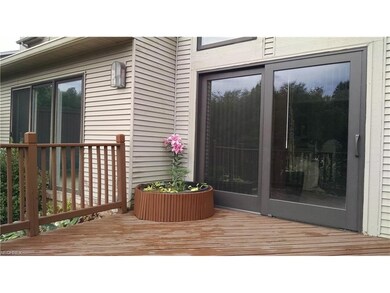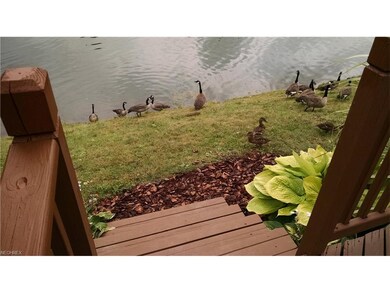
45 Lethbridge Ln Unit 45 Copley, OH 44321
Highlights
- Water Views
- Deck
- Pond
- Richfield Elementary School Rated A-
- Contemporary Architecture
- Wooded Lot
About This Home
As of June 2022Light, bright and open home on quiet Lethbridge Drive cul de sac with gorgeous water views. Dramatic 2 story vaulted great room with wood floors, stone fireplace, skylights, sliding door to deck, wet bar, open staircase and lake views. Gourmet kitchen - peninsula counter, dinette and newer appliances. First floor master suite with sliding door, walk-in closets and private bath. Second floor with 2 large bedrooms, full bath, open loft, office nook and plenty of storage. Large laundry/mud room. Two car attached garage with built-in storage cabinets. Lovely deck with private back yard overlooks gorgeous lake. Newer high efficiency furnace and air conditioning, hot water tank, and all newer appliances stay - range, dishwasher, refrigerator. Plus, large crawl space for added storage. One year home warranty. Amazing lifestyle opportunity awaits. You don't want to miss out, call today to tour your next home.
Last Agent to Sell the Property
Howard Hanna License #2014003543 Listed on: 07/12/2017

Co-Listed By
Timothy Brown
Deleted Agent License #2014003544
Property Details
Home Type
- Condominium
Est. Annual Taxes
- $3,379
Year Built
- Built in 1986
Lot Details
- Cul-De-Sac
- Street terminates at a dead end
- West Facing Home
- Wooded Lot
HOA Fees
- $345 Monthly HOA Fees
Property Views
- Water
- Woods
Home Design
- Contemporary Architecture
- Asphalt Roof
- Vinyl Construction Material
Interior Spaces
- 2,705 Sq Ft Home
- 2-Story Property
- 1 Fireplace
- Crawl Space
Kitchen
- Range
- Microwave
- Dishwasher
Bedrooms and Bathrooms
- 3 Bedrooms
Laundry
- Dryer
- Washer
Parking
- 2 Car Direct Access Garage
- Garage Door Opener
Outdoor Features
- Pond
- Deck
Utilities
- Forced Air Heating and Cooling System
- Heating System Uses Gas
Listing and Financial Details
- Assessor Parcel Number 1700501
Community Details
Overview
- Association fees include insurance, exterior building, landscaping, property management, reserve fund, snow removal, trash removal
- North Pointe Condo Community
Amenities
- Shops
Recreation
- Park
Ownership History
Purchase Details
Purchase Details
Home Financials for this Owner
Home Financials are based on the most recent Mortgage that was taken out on this home.Purchase Details
Home Financials for this Owner
Home Financials are based on the most recent Mortgage that was taken out on this home.Purchase Details
Home Financials for this Owner
Home Financials are based on the most recent Mortgage that was taken out on this home.Purchase Details
Purchase Details
Home Financials for this Owner
Home Financials are based on the most recent Mortgage that was taken out on this home.Purchase Details
Similar Homes in the area
Home Values in the Area
Average Home Value in this Area
Purchase History
| Date | Type | Sale Price | Title Company |
|---|---|---|---|
| Quit Claim Deed | -- | None Listed On Document | |
| Quit Claim Deed | -- | None Listed On Document | |
| Warranty Deed | $272,000 | Palmisano Hobson & Fox Llc | |
| Deed | $183,000 | Newman Title Agency | |
| Fiduciary Deed | $170,000 | Chicago Title | |
| Warranty Deed | $192,500 | None Available | |
| Warranty Deed | $178,000 | Village Title Agency | |
| Deed | $150,000 | -- |
Mortgage History
| Date | Status | Loan Amount | Loan Type |
|---|---|---|---|
| Previous Owner | $125,000 | New Conventional | |
| Previous Owner | $169,693 | FHA | |
| Previous Owner | $164,700 | Adjustable Rate Mortgage/ARM | |
| Previous Owner | $152,800 | Unknown | |
| Previous Owner | $100,000 | Credit Line Revolving | |
| Previous Owner | $108,000 | No Value Available |
Property History
| Date | Event | Price | Change | Sq Ft Price |
|---|---|---|---|---|
| 06/10/2022 06/10/22 | Sold | $272,000 | -0.2% | $101 / Sq Ft |
| 04/17/2022 04/17/22 | Pending | -- | -- | -- |
| 04/15/2022 04/15/22 | For Sale | $272,500 | +48.9% | $101 / Sq Ft |
| 09/29/2017 09/29/17 | Sold | $183,000 | -3.2% | $68 / Sq Ft |
| 08/31/2017 08/31/17 | Pending | -- | -- | -- |
| 08/10/2017 08/10/17 | Price Changed | $189,000 | -5.0% | $70 / Sq Ft |
| 07/12/2017 07/12/17 | For Sale | $198,900 | -- | $74 / Sq Ft |
Tax History Compared to Growth
Tax History
| Year | Tax Paid | Tax Assessment Tax Assessment Total Assessment is a certain percentage of the fair market value that is determined by local assessors to be the total taxable value of land and additions on the property. | Land | Improvement |
|---|---|---|---|---|
| 2025 | $4,678 | $81,250 | $8,831 | $72,419 |
| 2024 | $4,678 | $81,250 | $8,831 | $72,419 |
| 2023 | $4,678 | $81,250 | $8,831 | $72,419 |
| 2022 | $4,440 | $66,116 | $7,179 | $58,937 |
| 2021 | $4,299 | $66,116 | $7,179 | $58,937 |
| 2020 | $4,196 | $66,120 | $7,180 | $58,940 |
| 2019 | $3,773 | $55,370 | $7,110 | $48,260 |
| 2018 | $3,613 | $55,370 | $7,600 | $47,770 |
| 2017 | $3,327 | $55,370 | $7,600 | $47,770 |
| 2016 | $3,379 | $50,760 | $7,600 | $43,160 |
| 2015 | $3,327 | $50,760 | $7,600 | $43,160 |
| 2014 | $3,296 | $50,760 | $7,600 | $43,160 |
| 2013 | $3,223 | $51,820 | $7,600 | $44,220 |
Agents Affiliated with this Home
-

Seller's Agent in 2022
Suede Beverly
Real of Ohio
(234) 817-1312
1 in this area
91 Total Sales
-

Seller Co-Listing Agent in 2022
James O'Neil
Real of Ohio
(330) 714-4720
13 in this area
628 Total Sales
-

Buyer's Agent in 2022
L. Tricia Saum
Keller Williams Chervenic Rlty
(330) 608-6163
4 in this area
171 Total Sales
-

Seller's Agent in 2017
Andrew Oconke
Howard Hanna
(440) 334-4806
54 Total Sales
-
T
Seller Co-Listing Agent in 2017
Timothy Brown
Deleted Agent
-

Buyer's Agent in 2017
Mark Ely
Russell Real Estate Services
(330) 459-9800
74 Total Sales
Map
Source: MLS Now
MLS Number: 3922651
APN: 17-00501
- V/L 4655 Medina Rd
- 196 Scenic View Dr
- 31 Westwick Way
- 282 Hollythorn Dr
- 4339 Sierra Dr
- 285 Woodhaven Dr
- 464 Marfa Cir
- 184 Creekledge Ln
- 4193 Meadowcreek Ln
- 4032 Gardiner Run
- 3812 Overlook Ct
- 523 Arbor Ln
- 4212 Castle Ridge
- 3800 Rosemont Blvd Unit 116A
- 3800 Rosemont Blvd Unit 114C
- 3800 Rosemont Blvd Unit 116 D
- 3773 N Shore Dr
- 255 Harmony Hills Dr
- 556 Heritage Woods Dr
- 3694 Preserve Ct






