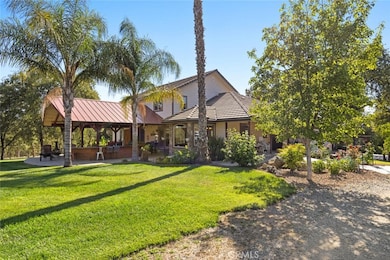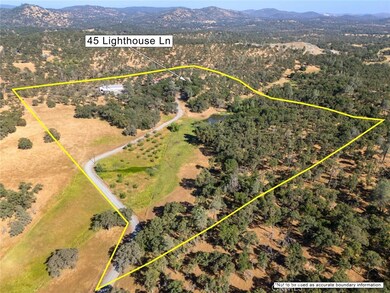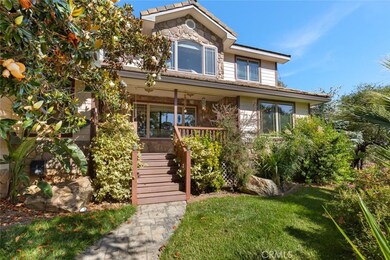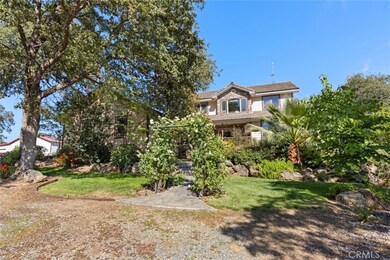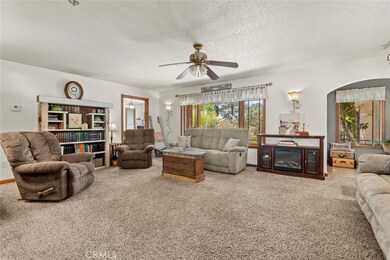
45 Lighthouse Ln Bangor, CA 95914
Bangor NeighborhoodEstimated payment $8,718/month
Highlights
- Guest House
- Fishing
- Solar Power System
- Horse Property
- Second Garage
- Primary Bedroom Suite
About This Home
One of a Kind Country Estate on 52.44 Acres with Guest Houses, Shops and More! Welcome to this exceptional 5 bedroom, 3 bathroom custom-built home offering 3,408 square feet of spacious and thoughtfully designed living. Situated on over 52 acres of beautifully maintained land, this property blends, functionality, and endless possibilities. The main home features large bedrooms, a dedicated office, a spacious craft room (which could easily serve as a 6th bedroom), and a charming library area. An additional full kitchen in the attached garage adds convenience for entertaining or extended family living. Owned solar ensures energy efficiency and low utility costs. Ideal for multi-generational living or hosting guests, the property includes two custom guest houses, a separate detached garage with a large workshop, and a massive 60x120 fully insulated industrial shop complete with ample lighting, power, a full bathroom, and a rare fully operational butcher shop with walk-in coolerperfect for homesteading or business ventures. The outdoor features are impressive, with two peaceful ponds, expansive lawns, and beautiful landscaping that create a tranquil setting. Whether you're seeking a private family retreat, hobby farm, or the ultimate live-work lifestyle, this property delivers!
Listing Agent
LPT Realty Brokerage Phone: 5306931777 License #02069093 Listed on: 06/29/2025

Home Details
Home Type
- Single Family
Est. Annual Taxes
- $9,569
Year Built
- Built in 2005
Lot Details
- 52.44 Acre Lot
- Rural Setting
- Landscaped
- Private Yard
- Lawn
- Front Yard
- Property is zoned A5
Parking
- 4 Car Attached Garage
- Second Garage
- Parking Available
- Workshop in Garage
- Covered RV Parking
Property Views
- Pond
- Hills
Home Design
- Entry on the 1st floor
- Turnkey
- Raised Foundation
- Tile Roof
Interior Spaces
- 3,408 Sq Ft Home
- 2-Story Property
- Family Room Off Kitchen
- Home Office
- Bonus Room
- Workshop
Kitchen
- Breakfast Area or Nook
- Breakfast Bar
- Kitchen Island
- Granite Countertops
- Utility Sink
Flooring
- Carpet
- Laminate
Bedrooms and Bathrooms
- 5 Bedrooms | 1 Main Level Bedroom
- Primary Bedroom Suite
- Walk-In Closet
- Maid or Guest Quarters
- 3 Full Bathrooms
- Dual Vanity Sinks in Primary Bathroom
- Hydromassage or Jetted Bathtub
- Bathtub with Shower
- Walk-in Shower
Laundry
- Laundry Room
- Dryer
- Washer
Eco-Friendly Details
- Solar Power System
- Solar owned by seller
Outdoor Features
- Horse Property
- Covered Patio or Porch
- Separate Outdoor Workshop
- Shed
Additional Homes
- Guest House
Farming
- Agricultural
- Pasture
Utilities
- Central Heating and Cooling System
- Well
- Conventional Septic
Listing and Financial Details
- Assessor Parcel Number 028230076000
Community Details
Overview
- No Home Owners Association
Recreation
- Fishing
Map
Home Values in the Area
Average Home Value in this Area
Tax History
| Year | Tax Paid | Tax Assessment Tax Assessment Total Assessment is a certain percentage of the fair market value that is determined by local assessors to be the total taxable value of land and additions on the property. | Land | Improvement |
|---|---|---|---|---|
| 2025 | $9,569 | $915,000 | $235,000 | $680,000 |
| 2024 | $9,569 | $900,000 | $210,000 | $690,000 |
| 2023 | $9,628 | $900,000 | $210,000 | $690,000 |
| 2022 | $9,516 | $900,000 | $210,000 | $690,000 |
| 2021 | $8,700 | $822,000 | $210,000 | $612,000 |
| 2020 | $7,223 | $675,000 | $210,000 | $465,000 |
| 2019 | $5,836 | $545,000 | $200,000 | $345,000 |
| 2018 | $5,542 | $515,000 | $200,000 | $315,000 |
| 2017 | $5,343 | $500,000 | $200,000 | $300,000 |
| 2016 | $5,095 | $480,000 | $200,000 | $280,000 |
| 2015 | -- | $455,000 | $175,000 | $280,000 |
| 2014 | -- | $455,000 | $175,000 | $280,000 |
Property History
| Date | Event | Price | List to Sale | Price per Sq Ft |
|---|---|---|---|---|
| 06/29/2025 06/29/25 | For Sale | $1,500,000 | -- | $440 / Sq Ft |
Purchase History
| Date | Type | Sale Price | Title Company |
|---|---|---|---|
| Interfamily Deed Transfer | -- | None Available | |
| Grant Deed | $225,000 | Bidwell Title & Escrow Co |
About the Listing Agent
Kari's Other Listings
Source: California Regional Multiple Listing Service (CRMLS)
MLS Number: SN25145578
APN: 028-230-076-000
- 135 Sunny Hills Rd
- 85 Sunnyhill Rd
- 211 Sunny Hills
- 4 Sunrise Hill Rd
- 790 Los Verjeles Rd
- 0 Avacado Rd Unit SN25257118
- 0 Avacado Rd Unit 225132286
- 0 Avacado Ave Unit 225020500
- 0 Avacado Rd Unit ML81999720
- 51 Woodvine Ln
- 0 La Porte Rd Unit 225112382
- 141 Gold Pan Ct
- 840 Avacado Rd
- 13031 Lone Tree Way
- 32 Las Flores Dr
- 268 Dunstone Dr
- 16 Paul Place
- 0 Darby Rd
- 6270 Oro Bangor Hwy
- 6284 Oro Bangor Hwy
- 6 Apica Ave
- 170 Westelle Dr
- 559 Silver Leaf Dr
- 3472 Burlington Ave
- 1915 Fort Wayne St
- 3014 El Noble Ave
- 3471 Stauss Ave
- 1775 Boynton Ave
- 3515 Orange Ave Unit 2
- 1626 Bridge St
- 2480 Baldwin Ave
- 10142 La Porte Rd
- 11 Hemstalk Ct
- 135 Tuscany Dr
- 95 Tuscany Dr
- 1980 Fogg Ave Unit 3
- 177 Oroview Dr Unit A
- 177 Oroview Dr
- 341 Table Mountain Blvd Unit 4
- 100 Jay Blue Dr

