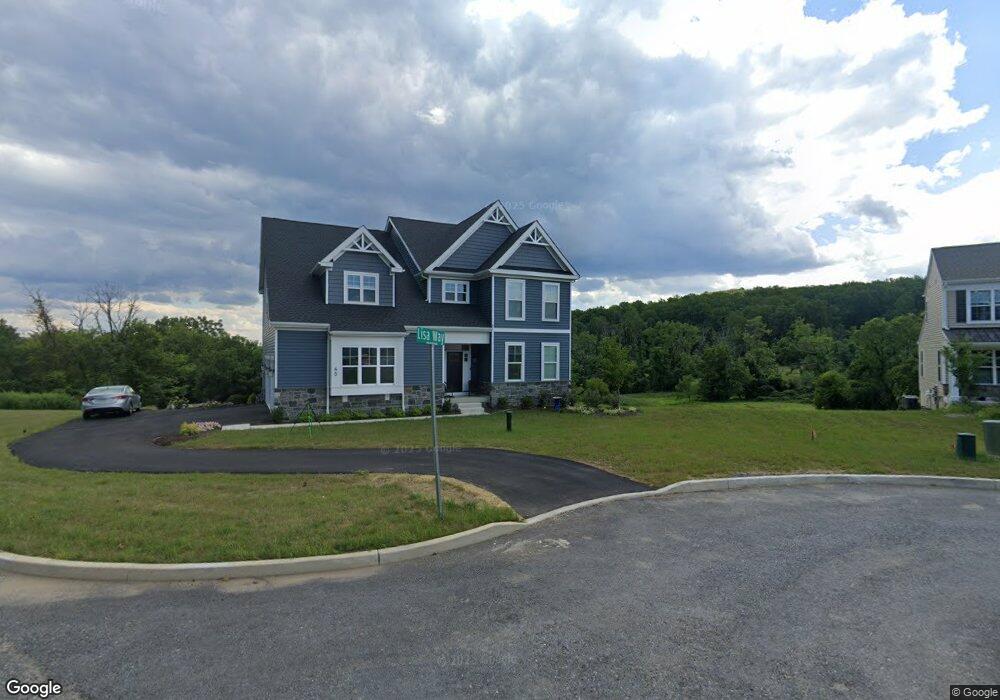45 Lisa Way Easton, PA 18042
Estimated Value: $798,000 - $907,000
4
Beds
4
Baths
3,568
Sq Ft
$245/Sq Ft
Est. Value
About This Home
This home is located at 45 Lisa Way, Easton, PA 18042 and is currently estimated at $873,013, approximately $244 per square foot. 45 Lisa Way is a home with nearby schools including Wilson Area High School.
Ownership History
Date
Name
Owned For
Owner Type
Purchase Details
Closed on
Feb 20, 2024
Sold by
Foxlane Homes/Painter Farm Llc
Bought by
Tempel Daniel J and Tempel Colleen M
Current Estimated Value
Home Financials for this Owner
Home Financials are based on the most recent Mortgage that was taken out on this home.
Original Mortgage
$385,000
Outstanding Balance
$369,614
Interest Rate
6.66%
Mortgage Type
New Conventional
Estimated Equity
$503,399
Purchase Details
Closed on
Jul 11, 2023
Sold by
Primrose Glen Llc
Bought by
Foxlane Homes At Painter Farm Llc
Create a Home Valuation Report for This Property
The Home Valuation Report is an in-depth analysis detailing your home's value as well as a comparison with similar homes in the area
Home Values in the Area
Average Home Value in this Area
Purchase History
| Date | Buyer | Sale Price | Title Company |
|---|---|---|---|
| Tempel Daniel J | $763,112 | None Listed On Document | |
| Foxlane Homes At Painter Farm Llc | $126,000 | None Listed On Document |
Source: Public Records
Mortgage History
| Date | Status | Borrower | Loan Amount |
|---|---|---|---|
| Open | Tempel Daniel J | $385,000 |
Source: Public Records
Tax History Compared to Growth
Tax History
| Year | Tax Paid | Tax Assessment Tax Assessment Total Assessment is a certain percentage of the fair market value that is determined by local assessors to be the total taxable value of land and additions on the property. | Land | Improvement |
|---|---|---|---|---|
| 2025 | $1,553 | $143,800 | $28,500 | $115,300 |
| 2024 | $1,560 | $21,400 | $21,400 | $0 |
| 2023 | $1,511 | $2,000 | $2,000 | $0 |
Source: Public Records
Map
Nearby Homes
- 70 Kate Ct
- 20 Ava Way
- 45 Charles Ct Unit 4
- 15 Lillian Ct Unit 11
- 55 Charles Ct
- 25 Lillian Ct Unit 10
- 35 Lilian Ct Unit 9
- 77 Tumble Creek Rd Unit 14
- 76 Tumble Creek Rd Unit 12
- Maverick Plan at Tumble Creek Estates
- Juniper Plan at Tumble Creek Estates
- Sienna Plan at Tumble Creek Estates
- Preakness Plan at Tumble Creek Estates
- Breckenridge Grande Plan at Tumble Creek Estates
- Folino Plan at Tumble Creek Estates
- Churchill Plan at Tumble Creek Estates
- Morgan Plan at Tumble Creek Estates
- Magnolia Plan at Tumble Creek Estates
- 79 Tumble Creek Rd Unit 15
- 325 Berger Rd
