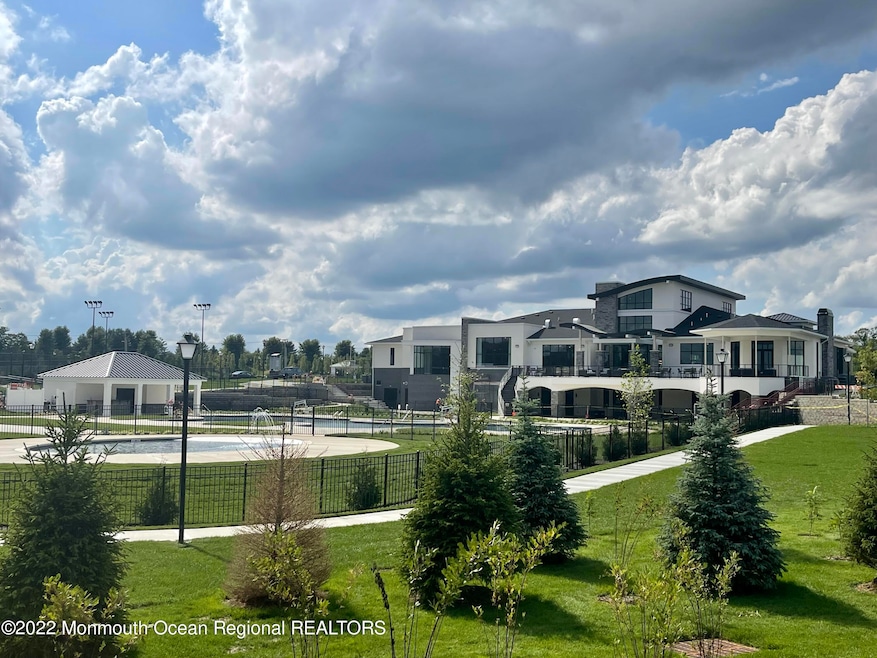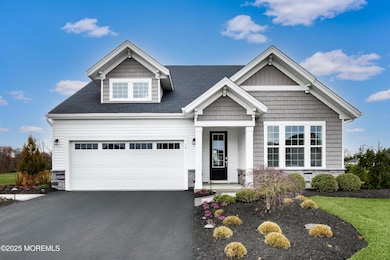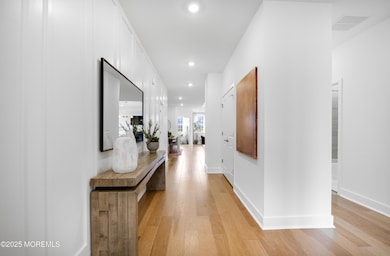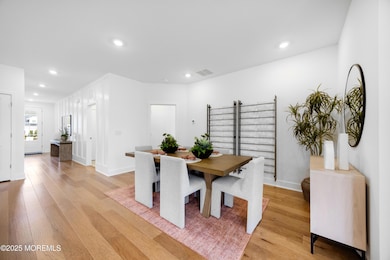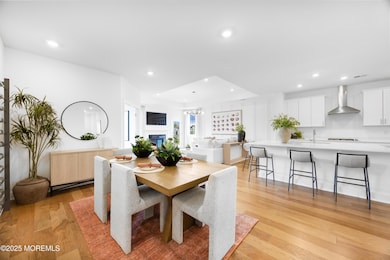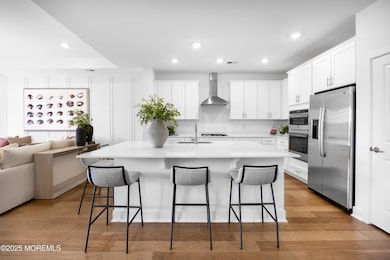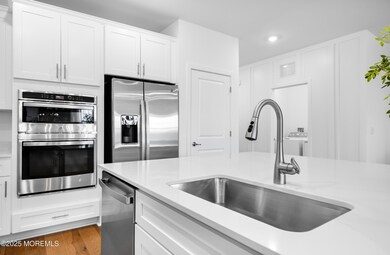
OPEN WED 11AM - 7PM
NEW CONSTRUCTION
45 Longwood Dr Monroe Township, NJ 08831
Estimated payment $5,494/month
Total Views
559
2
Beds
2
Baths
1,800
Sq Ft
$434
Price per Sq Ft
Highlights
- Fitness Center
- Tennis Courts
- Senior Community
- Heated Indoor Pool
- New Construction
- Clubhouse
About This Home
This home is located at 45 Longwood Dr, Monroe Township, NJ 08831 and is currently priced at $782,025, approximately $434 per square foot. This property was built in 2025. 45 Longwood Dr is a home located in Middlesex County with nearby schools including Barclay Brook Elementary School, Brookside Elementary School, and Monroe Township Middle School.
Open House Schedule
-
Wednesday, July 23, 202511:00 am to 7:00 pm7/23/2025 11:00:00 AM +00:007/23/2025 7:00:00 PM +00:00Best GPS 19 Galerie Ct, Model HomeAdd to Calendar
-
Thursday, July 24, 202511:00 am to 5:00 pm7/24/2025 11:00:00 AM +00:007/24/2025 5:00:00 PM +00:00Best GPS 19 Galerie Ct, Model HomeAdd to Calendar
Home Details
Home Type
- Single Family
Year Built
- Built in 2025 | New Construction
HOA Fees
- $380 Monthly HOA Fees
Parking
- 2 Car Attached Garage
- Driveway
- Visitor Parking
Home Design
- Slab Foundation
- Shingle Roof
- Stone Siding
- Vinyl Siding
- Stone
Interior Spaces
- 1,800 Sq Ft Home
- 1-Story Property
- Ceiling height of 9 feet on the main level
- Recessed Lighting
- Gas Fireplace
- Great Room
- Home Security System
Kitchen
- Eat-In Kitchen
- Kitchen Island
- Granite Countertops
Flooring
- Engineered Wood
- Wall to Wall Carpet
- Ceramic Tile
Bedrooms and Bathrooms
- 2 Bedrooms
- Walk-In Closet
- 2 Full Bathrooms
- Dual Vanity Sinks in Primary Bathroom
- Primary Bathroom includes a Walk-In Shower
Laundry
- Dryer
- Washer
- Laundry Tub
Pool
- Heated Indoor Pool
- Cabana
- Heated In Ground Pool
- Outdoor Pool
Outdoor Features
- Tennis Courts
Schools
- Monroe Twp High School
Utilities
- Forced Air Heating and Cooling System
- Heating System Uses Natural Gas
- Tankless Water Heater
- Natural Gas Water Heater
Community Details
Overview
- Senior Community
- Front Yard Maintenance
- Association fees include common area, lawn maintenance, pool, rec facility, snow removal
- The Venue Subdivision, Davenport Floorplan
Amenities
- Common Area
- Clubhouse
- Recreation Room
Recreation
- Tennis Courts
- Bocce Ball Court
- Fitness Center
- Community Pool
- Snow Removal
Map
Create a Home Valuation Report for This Property
The Home Valuation Report is an in-depth analysis detailing your home's value as well as a comparison with similar homes in the area
Home Values in the Area
Average Home Value in this Area
Property History
| Date | Event | Price | Change | Sq Ft Price |
|---|---|---|---|---|
| 07/20/2025 07/20/25 | For Sale | $782,025 | -- | $434 / Sq Ft |
Source: MOREMLS (Monmouth Ocean Regional REALTORS®)
Similar Homes in the area
Source: MOREMLS (Monmouth Ocean Regional REALTORS®)
MLS Number: 22521622
Nearby Homes
- 39 Hooker St Unit 2
- 2 Hampshire Place
- 140 Main St
- 8 E Church St Unit 2
- 175 Buckelew Ave Unit BLDG 4 - Apt 2
- 2100 Camelot Ct
- 39 Bauer Ln
- 110 Raintree Ct
- 3 Bauer Ln
- 47 Nelson Dr
- 377 Old Nassau Rd Unit 377N
- 2212 Candlelight Ct
- 733 Stiller Ln
- 629 Spotswood Englishtown Rd Unit 3104
- 1033 Vanderbergh
- 827 Stiller Ln
- 915 Vanderbergh
- 1021 Vanderbergh
- 1021 Vanderbergh
- 629 Spotswood Englishtown Rd Unit 3202
