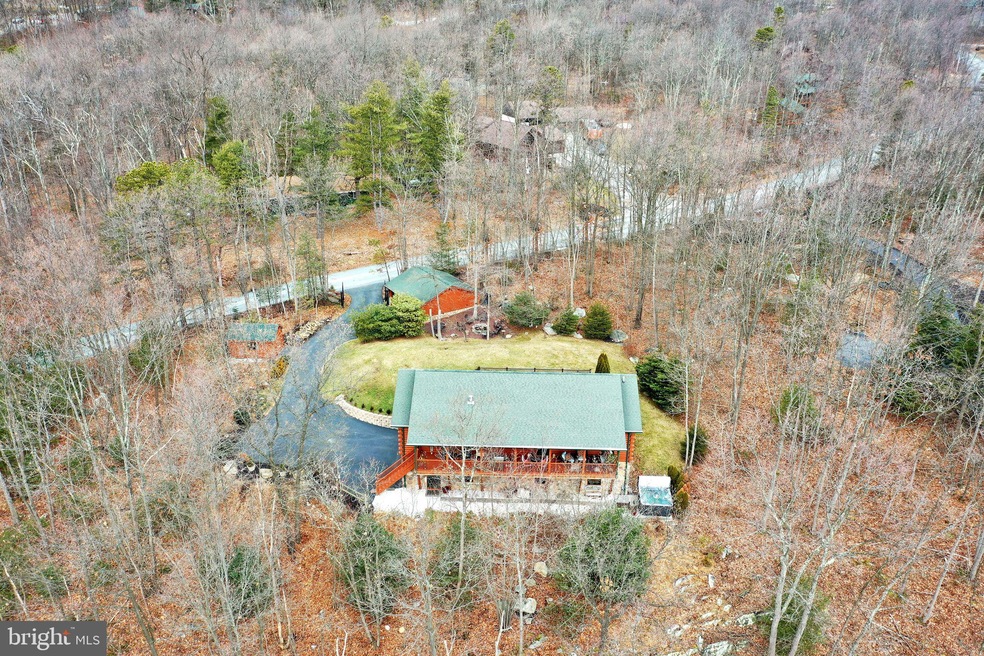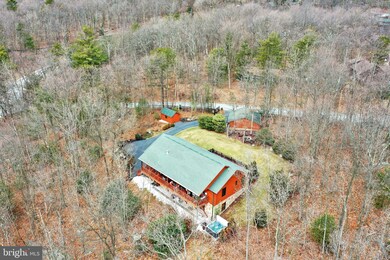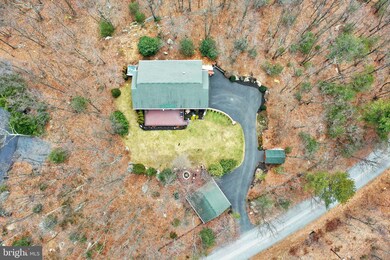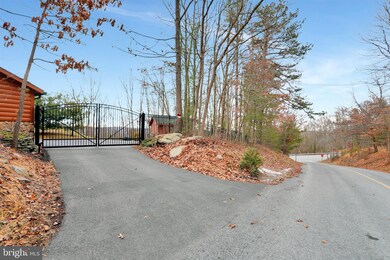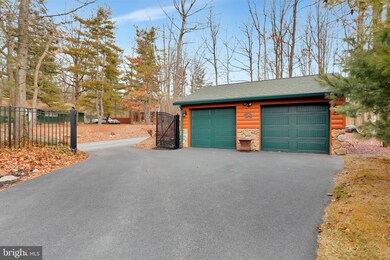
45 Loop Rd Unit 1 Biglerville, PA 17307
Highlights
- Raised Ranch Architecture
- No HOA
- Parking Storage or Cabinetry
- 2 Fireplaces
- 4 Garage Spaces | 2 Direct Access and 2 Detached
- Forced Air Heating and Cooling System
About This Home
As of November 2024WOW! Where should we even start with this property? This magnificent log home is situated on a gorgeous 2.39 acres that will not disappoint. You will pull in past the beautiful iron gates and find a large, detached, 2 car garage to your left. A matching log shed, great for storage, will be located on your right. As you pull down the driveway, you are entering from the rear of the home and come upon the back of the house. The front of the house faces out over the mountain giving you amazing views where you can see Hanover and Gettysburg in the distance. You will enter the home from the rear, sliding door and immediately walk into the amazing open living space. You are greeted with a large open kitchen, spacious dining area, and living room space. The living room area is situated to surround a stone fire place that sets the tone for your environment, giving you that outdoorsy feel. With the large windows facing out of the front of the house, you can soak up the beauty of nature, sun rises, birds and the big wide sky. This is not just any log home, it's a luxury log home at it's finest. With a totally updated kitchen, you'll enjoy all stainless steel appliances and granite countertops. The laundry and pantry area is conveniently located right off the kitchen as well. The master bedroom is large, with a walk in closet, and updated bathroom with walk in shower and double sinks. Both bathrooms in this home have also been updated, and boast granite countertops. The other side of the home you have 2 bedrooms and the 2nd bath. This can easily be closed off by pulling the curtains, creating some privacy on the other side of the house. Now it's time to check out the downstairs! This is just as spectacular as the upstairs. With an office space on one side, take a peak inside the door under the steps and you'll see it's been converted into a quaint wine closet. There's room for entertaining around the gas fire place, and also a large open family room. Even the garage is pretty sweet. Large, well organized and plenty of room for storage. Now the best part...the outdoors! Go out of the garage door and look to the left, down the path is a hot tub where you can soak the stress away while enjoying the mountain views. Up beside the detached garage is a clearing with a large fire pit to enjoy social time with friends, family and your new neighbors. There's also a 100% chance of having some furry visitors...deer can often been seen grazing on the sand mound in the mornings, turkey trot about, and in the evening while relaxing in the hot tub you can often see the possums and raccoon that come out for a visit. This home is the definition of paradise and a must see! Owner does have some conditions for new buyer and is confident there is a buyer that will love all that conveys.
Last Agent to Sell the Property
Iron Valley Real Estate of Chambersburg License #5000885 Listed on: 02/05/2021

Home Details
Home Type
- Single Family
Est. Annual Taxes
- $7,563
Year Built
- Built in 2006
Lot Details
- 2.39 Acre Lot
Parking
- 4 Garage Spaces | 2 Direct Access and 2 Detached
- 10 Driveway Spaces
- Parking Storage or Cabinetry
- Front Facing Garage
- Side Facing Garage
- Garage Door Opener
Home Design
- Raised Ranch Architecture
- Log Cabin
- Log Siding
Interior Spaces
- Property has 2 Levels
- 2 Fireplaces
- Basement Fills Entire Space Under The House
Bedrooms and Bathrooms
- 3 Main Level Bedrooms
- 2 Full Bathrooms
Utilities
- Forced Air Heating and Cooling System
- Heating System Powered By Owned Propane
- Well
- Propane Water Heater
- On Site Septic
Community Details
- No Home Owners Association
Listing and Financial Details
- Tax Lot L-0001
- Assessor Parcel Number 29C06-0081---000
Ownership History
Purchase Details
Home Financials for this Owner
Home Financials are based on the most recent Mortgage that was taken out on this home.Purchase Details
Home Financials for this Owner
Home Financials are based on the most recent Mortgage that was taken out on this home.Purchase Details
Purchase Details
Home Financials for this Owner
Home Financials are based on the most recent Mortgage that was taken out on this home.Purchase Details
Home Financials for this Owner
Home Financials are based on the most recent Mortgage that was taken out on this home.Similar Homes in Biglerville, PA
Home Values in the Area
Average Home Value in this Area
Purchase History
| Date | Type | Sale Price | Title Company |
|---|---|---|---|
| Deed | $516,400 | Apple Leaf Abstracting & Settl | |
| Deed | $516,400 | Apple Leaf Abstracting & Settl | |
| Deed | $475,000 | Visionet Systems | |
| Deed | $30,500 | None Available | |
| Deed | $410,000 | None Available | |
| Deed | $405,000 | -- |
Mortgage History
| Date | Status | Loan Amount | Loan Type |
|---|---|---|---|
| Previous Owner | $466,396 | FHA | |
| Previous Owner | $95,000 | Stand Alone Refi Refinance Of Original Loan | |
| Previous Owner | $30,000 | Future Advance Clause Open End Mortgage | |
| Previous Owner | $165,630 | New Conventional | |
| Previous Owner | $20,000 | Future Advance Clause Open End Mortgage | |
| Previous Owner | $195,500 | New Conventional | |
| Previous Owner | $200,000 | New Conventional |
Property History
| Date | Event | Price | Change | Sq Ft Price |
|---|---|---|---|---|
| 11/14/2024 11/14/24 | Sold | $516,400 | -1.6% | $230 / Sq Ft |
| 10/13/2024 10/13/24 | Pending | -- | -- | -- |
| 09/27/2024 09/27/24 | For Sale | $525,000 | +10.5% | $234 / Sq Ft |
| 03/31/2023 03/31/23 | Sold | $475,000 | -0.8% | $212 / Sq Ft |
| 02/26/2023 02/26/23 | Pending | -- | -- | -- |
| 02/24/2023 02/24/23 | Price Changed | $479,000 | -2.2% | $213 / Sq Ft |
| 02/01/2023 02/01/23 | For Sale | $490,000 | +15.3% | $218 / Sq Ft |
| 04/30/2021 04/30/21 | Sold | $425,000 | +6.9% | $189 / Sq Ft |
| 02/09/2021 02/09/21 | Pending | -- | -- | -- |
| 02/05/2021 02/05/21 | For Sale | $397,400 | 0.0% | $177 / Sq Ft |
| 01/27/2021 01/27/21 | Price Changed | $397,400 | -3.1% | $177 / Sq Ft |
| 12/09/2016 12/09/16 | Sold | $410,000 | -1.2% | $186 / Sq Ft |
| 10/10/2016 10/10/16 | Pending | -- | -- | -- |
| 05/03/2016 05/03/16 | For Sale | $415,000 | -- | $189 / Sq Ft |
Tax History Compared to Growth
Tax History
| Year | Tax Paid | Tax Assessment Tax Assessment Total Assessment is a certain percentage of the fair market value that is determined by local assessors to be the total taxable value of land and additions on the property. | Land | Improvement |
|---|---|---|---|---|
| 2025 | $8,210 | $386,900 | $104,700 | $282,200 |
| 2024 | $7,940 | $386,900 | $104,700 | $282,200 |
| 2023 | $7,843 | $386,900 | $104,700 | $282,200 |
| 2022 | $7,843 | $386,900 | $104,700 | $282,200 |
| 2021 | $7,468 | $379,100 | $104,700 | $274,400 |
| 2020 | $7,468 | $379,100 | $104,700 | $274,400 |
| 2019 | $7,326 | $379,100 | $104,700 | $274,400 |
| 2018 | $7,146 | $379,100 | $104,700 | $274,400 |
| 2017 | $6,740 | $379,100 | $104,700 | $274,400 |
| 2016 | -- | $379,100 | $104,700 | $274,400 |
| 2015 | -- | $379,100 | $104,700 | $274,400 |
| 2014 | -- | $379,100 | $104,700 | $274,400 |
Agents Affiliated with this Home
-
David Hooke

Seller's Agent in 2024
David Hooke
Keller Williams of Central PA
(717) 216-0866
692 Total Sales
-
Sinjin Martin

Seller Co-Listing Agent in 2024
Sinjin Martin
Keller Williams of Central PA
(717) 440-6533
389 Total Sales
-
Holly Purdy

Buyer's Agent in 2024
Holly Purdy
RE/MAX
(717) 321-3333
216 Total Sales
-
Lisa Gerlach

Buyer's Agent in 2023
Lisa Gerlach
Weichert Corporate
(717) 623-5472
173 Total Sales
-
Carly Patla

Seller's Agent in 2021
Carly Patla
Iron Valley Real Estate of Chambersburg
(717) 491-2190
179 Total Sales
-
David Todd

Seller Co-Listing Agent in 2021
David Todd
Berkshire Hathaway HomeServices Homesale Realty
(717) 357-1960
24 Total Sales
Map
Source: Bright MLS
MLS Number: PAAD114728
APN: 29-C06-0081-000
- 46 Woodview Rd Unit 22
- 55 Scarlet Way
- 65 Scarlet Way Unit 38
- 55 Crimson Way
- 76 Pheasant Trail
- 30 Hirschmann Rd
- 18 Boyds Hollow Rd Unit 7
- 822 Miltonberger Rd
- 2236 Pine Grove Rd
- 2010F Pine Grove Rd
- 1461 New Rd
- 1001 Brysonia Wenksville Rd
- 760 Buchanan Valley Rd
- 240 Oak Dr Unit 14
- 110 Queen St
- 0 Old Route 30 Unit PAAD2003740
- 109 Fawn Dr
- 0 Heckenluber Rd
- 54 S High St
- 1224 Bendersville Wenksvill Rd
