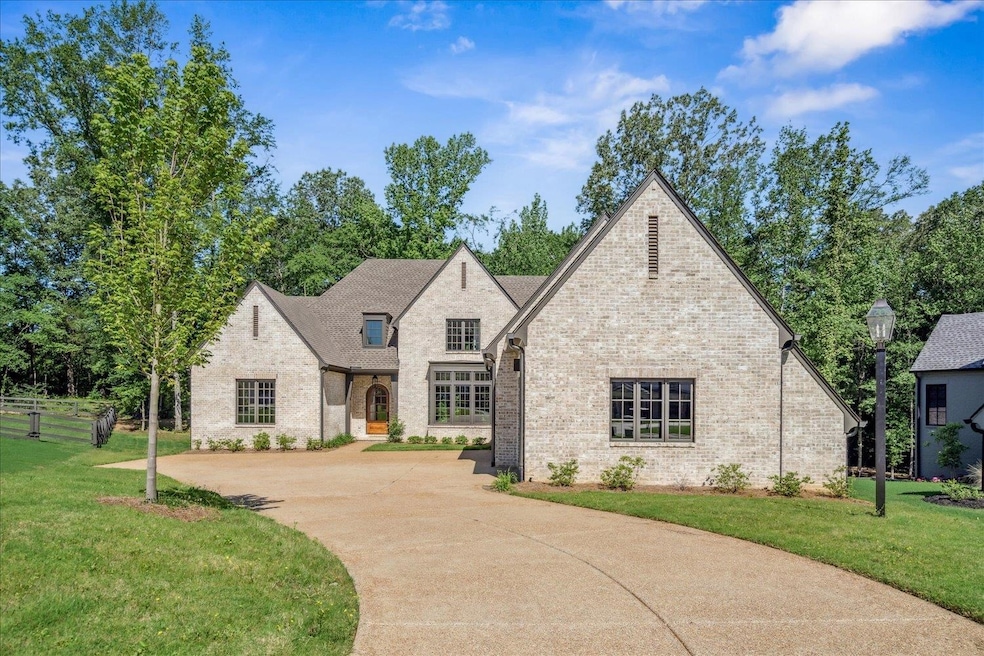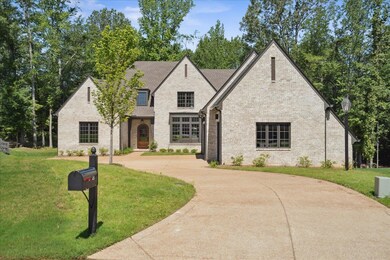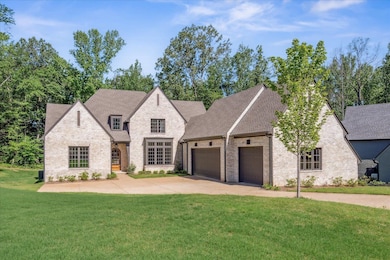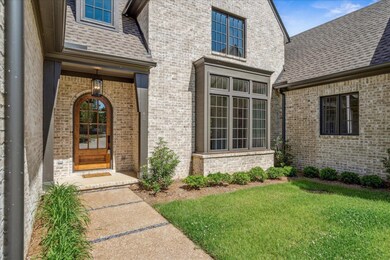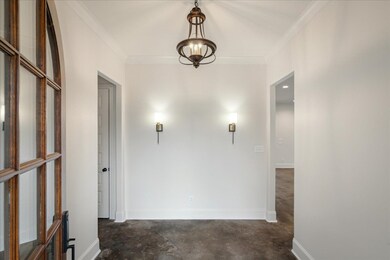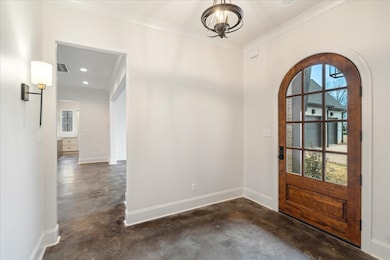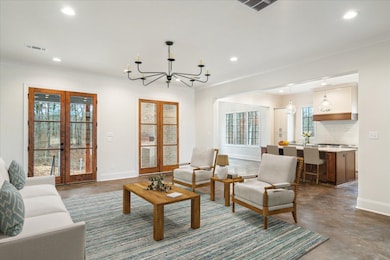45 Magnolia Cove Piperton, TN 38017
Estimated payment $4,847/month
Highlights
- New Construction
- Vaulted Ceiling
- Main Floor Primary Bedroom
- Community Lake
- Traditional Architecture
- Attic
About This Home
This beautiful, new, custom-built home, with lots of character is sitting on a 1/2 acre lot. Featuring 4 bedrooms and 4 1/2 baths & all bedrooms have en-suite bathrooms. Huge formal dining area opens to a 20X19 family room which leads to an incredible 27x15 covered patio that overlooks a quiet nature area. Don't miss the secret door to a private 12X9 wet-bar with the prohibition-period speakeasy in mind. Kitchen w/ huge island, custom cabinets & 6 burner gas cooking, 13X13 breakfast room, butler's pantry, and mud room. The master bedroom on the back of home has a vaulted ceiling, wall sconces, custom closets with built-ins, and a luxury master bath with walk-in wet area including a soaking tub inside a double shower. The home was designed by locally renowned architect David Anderson with simple elegance, natural light, and functionality in mind. The stained concrete floors make living here carefree but the high-end finishes make the home as formal as you want to be.
Home Details
Home Type
- Single Family
Est. Annual Taxes
- $422
Year Built
- Built in 2024 | New Construction
Lot Details
- 0.56 Acre Lot
- Landscaped
- Few Trees
HOA Fees
- $83 Monthly HOA Fees
Home Design
- Traditional Architecture
- French Architecture
- Slab Foundation
- Composition Shingle Roof
Interior Spaces
- 3,800-3,999 Sq Ft Home
- 3,824 Sq Ft Home
- 2-Story Property
- Wet Bar
- Smooth Ceilings
- Vaulted Ceiling
- Ceiling Fan
- Gas Fireplace
- Window Treatments
- Mud Room
- Combination Dining and Living Room
- Breakfast Room
- Home Office
- Bonus Room
- Concrete Flooring
- Attic Access Panel
- Laundry Room
Kitchen
- Self-Cleaning Oven
- Gas Cooktop
- Dishwasher
- Kitchen Island
- Disposal
Bedrooms and Bathrooms
- 4 Bedrooms | 2 Main Level Bedrooms
- Primary Bedroom on Main
- En-Suite Bathroom
- Walk-In Closet
- Primary Bathroom is a Full Bathroom
- Dual Vanity Sinks in Primary Bathroom
- Soaking Tub
Parking
- 3 Car Garage
- Side Facing Garage
Outdoor Features
- Cove
- Porch
Utilities
- Multiple cooling system units
- Central Heating and Cooling System
- Multiple Heating Units
- Heating System Uses Gas
- 220 Volts
- Electric Water Heater
- Septic Tank
Community Details
- Twin Lakes Of Piperton Subdivision
- Mandatory home owners association
- Community Lake
Listing and Financial Details
- Assessor Parcel Number 164D A01900
Map
Home Values in the Area
Average Home Value in this Area
Tax History
| Year | Tax Paid | Tax Assessment Tax Assessment Total Assessment is a certain percentage of the fair market value that is determined by local assessors to be the total taxable value of land and additions on the property. | Land | Improvement |
|---|---|---|---|---|
| 2024 | $422 | $148,000 | $26,250 | $121,750 |
| 2023 | $1,169 | $148,000 | $0 | $0 |
| 2022 | $422 | $26,250 | $26,250 | $0 |
| 2021 | $422 | $26,250 | $26,250 | $0 |
| 2020 | $447 | $26,250 | $26,250 | $0 |
| 2019 | $447 | $23,750 | $23,750 | $0 |
| 2018 | $447 | $23,750 | $23,750 | $0 |
Property History
| Date | Event | Price | List to Sale | Price per Sq Ft |
|---|---|---|---|---|
| 09/08/2025 09/08/25 | Price Changed | $899,000 | -2.8% | $237 / Sq Ft |
| 08/08/2025 08/08/25 | Price Changed | $925,000 | -2.6% | $243 / Sq Ft |
| 05/22/2025 05/22/25 | For Sale | $950,000 | -- | $250 / Sq Ft |
Purchase History
| Date | Type | Sale Price | Title Company |
|---|---|---|---|
| Special Warranty Deed | $107,625 | None Available |
Mortgage History
| Date | Status | Loan Amount | Loan Type |
|---|---|---|---|
| Open | $529,000 | Commercial |
Source: Memphis Area Association of REALTORS®
MLS Number: 10197296
APN: 024164D A 01900
- 680 Magnolia Ln
- 245 N Lake Rd
- 370 Wright Rd
- 960 Poplar Acres Rd
- 75 Windgrove Cove
- 4460 Tennessee 196
- 325 Windover Rd
- 25 Windy Oaks Cove
- 20 Windy Oaks Cove
- 300 Windover Rd
- 0 Tennessee 196
- 210 Poplar Acres Rd
- 0 Poplar Acres Rd
- 85 Piper Hollow Dr
- 747 Tennessee 196
- 0 W Old State Line Rd
- 2155 Greenbrier Lakes Blvd N
- 300 Mary Taylor Way
- 145 Piperton Preserve Pkwy
- 155 Pkwy
- 760 Gable Ln
- 292 E Valleywood Dr Unit 292 e
- 1314 Rain Lake Ln E
- 109 W Pecan Valley St
- 850 Cold Creek Cove
- 160 Cottonwood Dr
- 531 Laurel Park Dr
- 1077 Cotton Row Cove
- 512 Mount Ivy Dr
- 186 E South St Unit 1
- 288 S Center St
- 115 Dannon Springs Dr
- 325 S Center St
- 325 S Center St Unit 40
- 298 W Poplar Ave
- 300 Center Springs Place
- 151 Clifton Place
- 464 Thornbuck Cove
- 472 Hunters Mill Cove
- 250 Maynard Way
