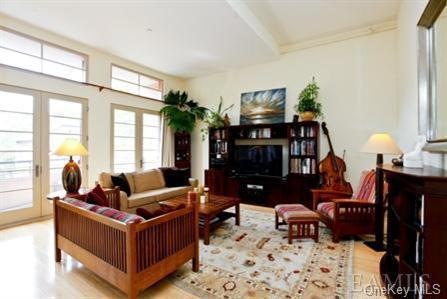
45 Main St Unit 2A Hastings On Hudson, NY 10706
Highlights
- Property is near public transit
- 4-minute walk to Hastings-On-Hudson Station
- Main Floor Primary Bedroom
- Hastings High School Rated A
- Cathedral Ceiling
- Home Gym
About This Home
As of August 2015Fabulous 3 bdrm apt w/soaring 13 Ft ceilings, complete privacy! Spectacular liv/din/w Frnch drs open to 2 balconies overlooking this quaint & walkable Village. A large master suite/(bath/steam shwr)opens to a private & pretty Solarium. 2 additional sunny bedrms. Blt in 2008,this award winning building has Geothermal heating and cooling. Gym, additional storage locker, package reception, security.Listed as A Walker's Paradise by Walkscore.com. Village features a waterfront park w/kayak launch.
Last Agent to Sell the Property
Paulette Talley
Houlihan Lawrence Inc. Brokerage Phone: 914-723-8877 License #30TA0649212 Listed on: 04/25/2012

Last Buyer's Agent
Michael Snyder
Houlihan Lawrence Inc. License #30SN1028244
Property Details
Home Type
- Condominium
Est. Annual Taxes
- $16,581
Year Built
- Built in 2008
HOA Fees
- $997 Monthly HOA Fees
Parking
- 2 Car Attached Garage
Home Design
- Brick Exterior Construction
- Stucco
Interior Spaces
- 2,609 Sq Ft Home
- 4-Story Property
- Cathedral Ceiling
- Storage
- Home Gym
- Property Views
Kitchen
- Oven
- Microwave
- Dishwasher
Bedrooms and Bathrooms
- 3 Bedrooms
- Primary Bedroom on Main
- Walk-In Closet
- Powder Room
Laundry
- Dryer
- Washer
Home Security
Schools
- Hillside Elementary School
- Farragut Middle School
- Hastings High School
Utilities
- Forced Air Heating and Cooling System
- Heating System Uses Natural Gas
Additional Features
- Patio
- Two or More Common Walls
- Property is near public transit
Listing and Financial Details
- Exclusions: Curtains/Drapes
- Assessor Parcel Number 2607-004-080-00059-000-0003-0002A
Community Details
Overview
- Association fees include gas
- Mid-Rise Condominium
Pet Policy
- Pets Allowed
Security
- Fire Sprinkler System
Ownership History
Purchase Details
Home Financials for this Owner
Home Financials are based on the most recent Mortgage that was taken out on this home.Purchase Details
Home Financials for this Owner
Home Financials are based on the most recent Mortgage that was taken out on this home.Similar Home in the area
Home Values in the Area
Average Home Value in this Area
Purchase History
| Date | Type | Sale Price | Title Company |
|---|---|---|---|
| Bargain Sale Deed | $995,000 | Agent For First Amer Title I | |
| Condominium Deed | $1,101,388 | None Available |
Mortgage History
| Date | Status | Loan Amount | Loan Type |
|---|---|---|---|
| Open | $626,000 | Commercial | |
| Previous Owner | $17,972 | Commercial | |
| Previous Owner | $650,000 | Commercial |
Property History
| Date | Event | Price | Change | Sq Ft Price |
|---|---|---|---|---|
| 08/06/2015 08/06/15 | Sold | $995,000 | 0.0% | $383 / Sq Ft |
| 06/03/2015 06/03/15 | Pending | -- | -- | -- |
| 05/11/2015 05/11/15 | For Sale | $995,000 | +16.4% | $383 / Sq Ft |
| 08/08/2012 08/08/12 | Sold | $855,000 | -4.9% | $328 / Sq Ft |
| 06/03/2012 06/03/12 | Pending | -- | -- | -- |
| 04/25/2012 04/25/12 | For Sale | $899,000 | -- | $345 / Sq Ft |
Tax History Compared to Growth
Tax History
| Year | Tax Paid | Tax Assessment Tax Assessment Total Assessment is a certain percentage of the fair market value that is determined by local assessors to be the total taxable value of land and additions on the property. | Land | Improvement |
|---|---|---|---|---|
| 2024 | $16,427 | $748,300 | $325,900 | $422,400 |
| 2023 | $17,932 | $606,200 | $325,900 | $280,300 |
| 2022 | $18,956 | $606,200 | $325,900 | $280,300 |
| 2021 | $17,393 | $606,200 | $325,900 | $280,300 |
| 2020 | $19,783 | $543,500 | $295,100 | $248,400 |
| 2019 | $17,226 | $623,100 | $285,800 | $337,300 |
| 2018 | $19,701 | $545,300 | $0 | $545,300 |
| 2017 | $3,249 | $521,200 | $261,000 | $260,200 |
| 2016 | $417,756 | $521,200 | $261,000 | $260,200 |
| 2015 | -- | $16,122 | $1,243 | $14,879 |
| 2014 | -- | $16,122 | $1,243 | $14,879 |
| 2013 | -- | $16,122 | $1,243 | $14,879 |
Agents Affiliated with this Home
-

Seller's Agent in 2015
Bill Boeckelman
Coldwell Banker Realty
(914) 564-8442
6 in this area
48 Total Sales
-
A
Buyer's Agent in 2015
Ann Milit
Houlihan Lawrence Inc.
-
P
Seller's Agent in 2012
Paulette Talley
Houlihan Lawrence Inc.
-
M
Buyer's Agent in 2012
Michael Snyder
Houlihan Lawrence Inc.
Map
Source: OneKey® MLS
MLS Number: KEYH3212112
APN: 2607-004-080-00059-000-0003-0-002A
- 555 Broadway Unit 1H
- 19 William St
- 31 Maple Ave Unit 1A
- 55 Maple Ave Unit 2B
- 19 Maple Ave Unit 2C
- 42 Darwin Ave
- 15 Fraser Place
- 5 Nodine St Unit 5
- 1 Nodine St Unit 1
- 6 Nodine St Unit 6
- 41 Euclid Ave
- 27 Calumet Ave
- 350 Warburton Ave
- 50 Burnside Dr
- 28 Buena Vista Dr
- 1 Saunders St
- 15 Floral Dr
- 7 Ravine Dr
- 72 Buena Vista Dr
- 90 Rose St
