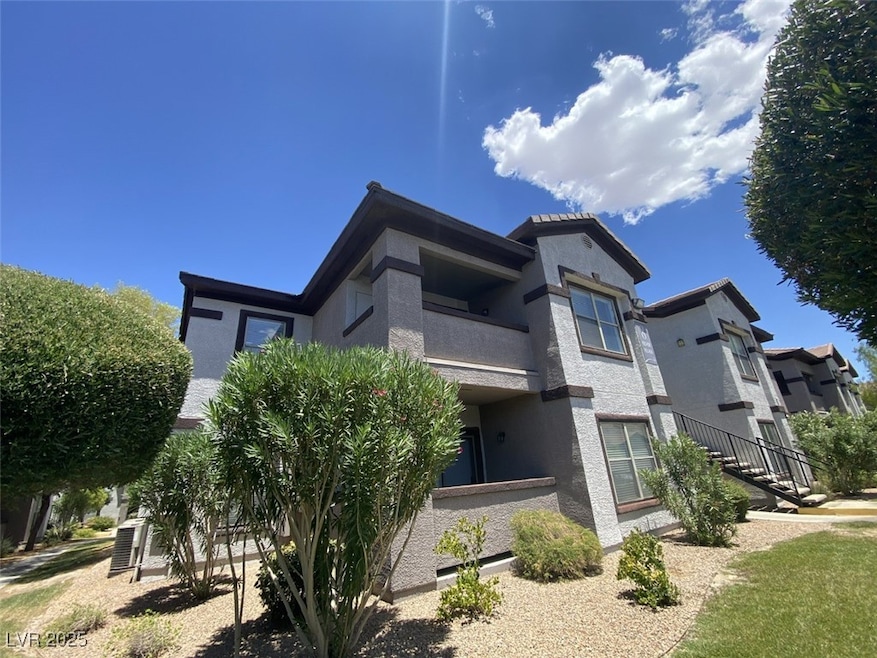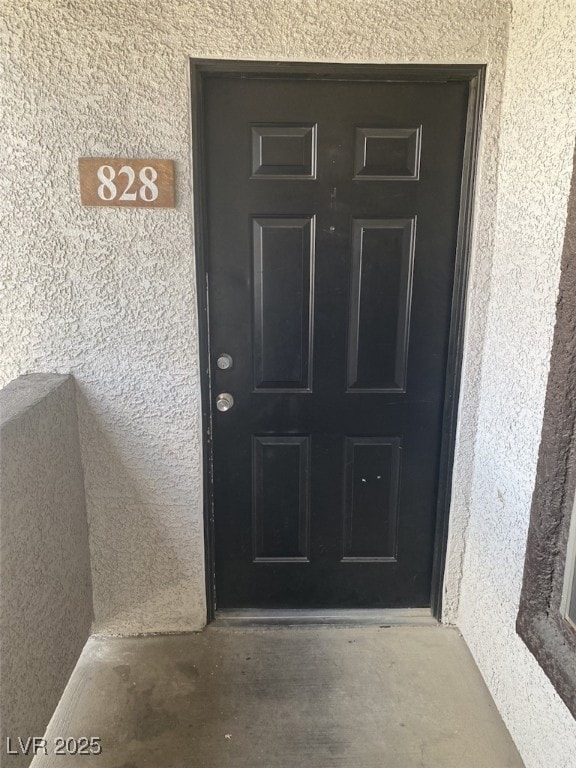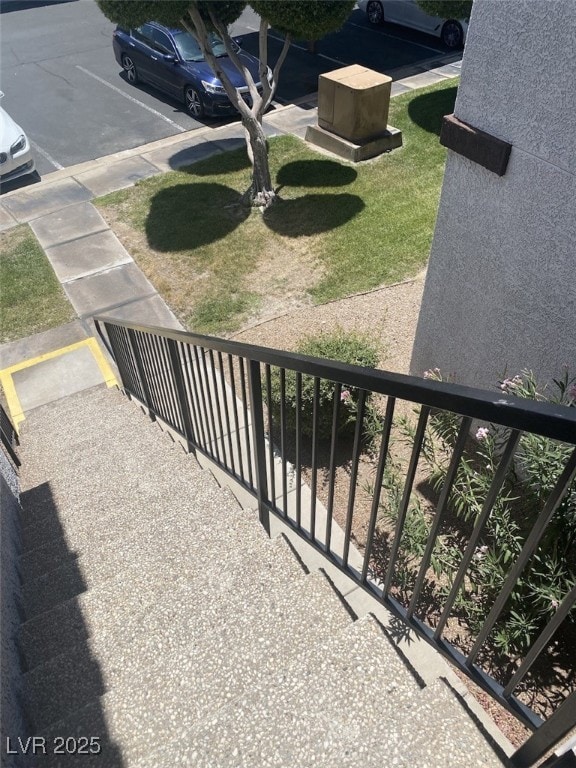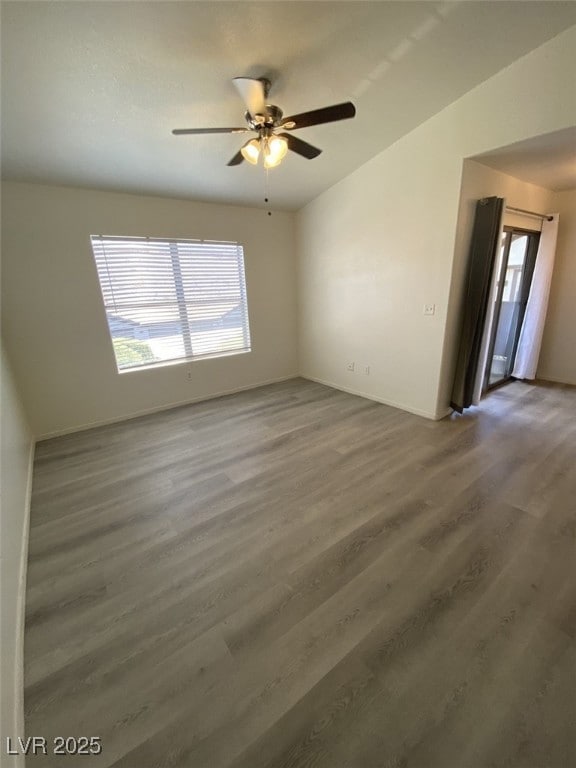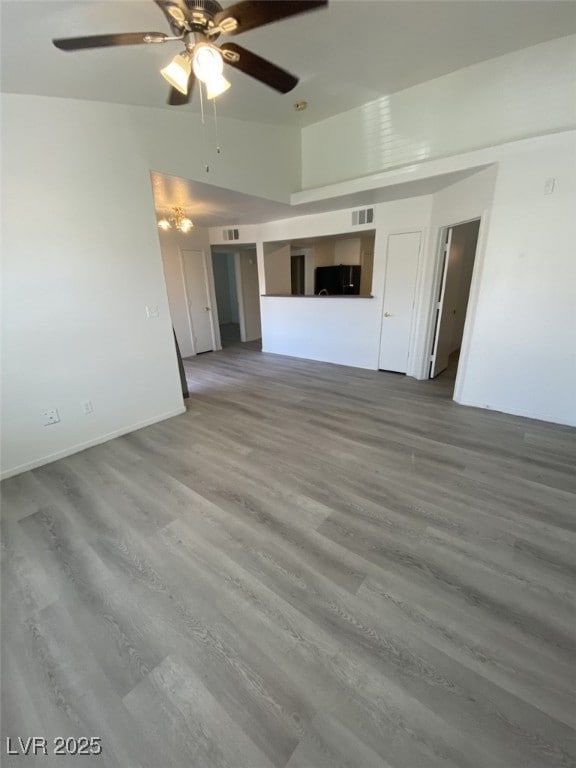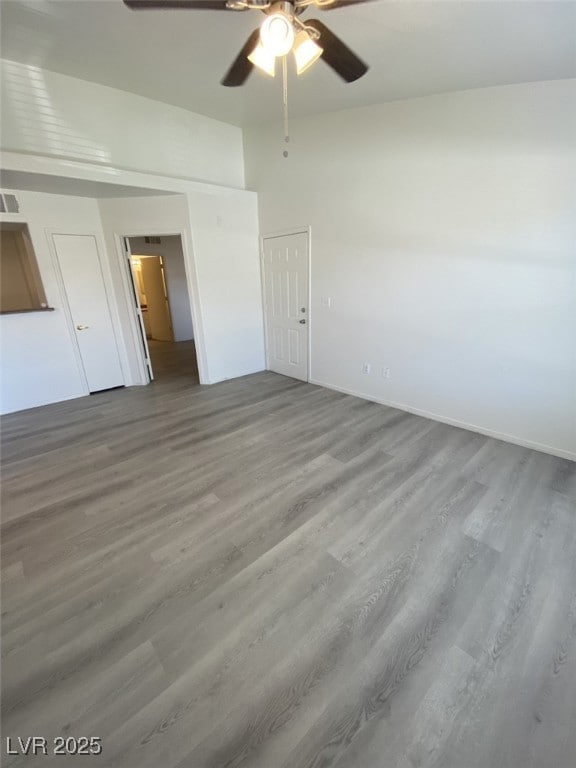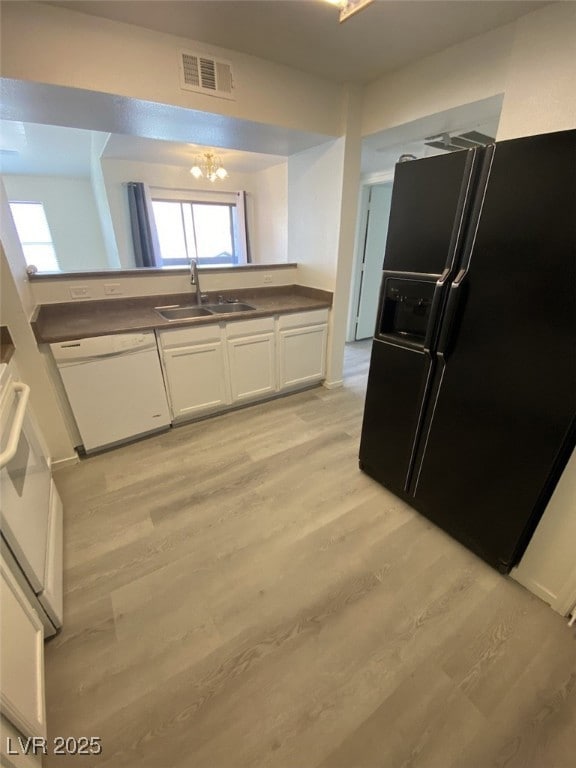45 Maleena Mesa St Unit 828 Henderson, NV 89074
Gibson Springs NeighborhoodHighlights
- Fitness Center
- Mountain View
- Community Pool
- Gated Community
- Clubhouse
- Balcony
About This Home
Welcome Home!!! Beautiful 2nd Floor CONDO unit in the Heart of Henderson for Rent. Available for Immediate Move-In. Feature 2 spacious bedrooms with walk-in closets and 2 bathrooms. Completely new Luxury Vinyl Flooring throughout entire unit. Oversized kitchen overlooking the living/dining rooms. Private Balcony with greenbelt views. Community features gated entry, pool/spa, state-of-the art gym and Clubhouse. Convenient location close to shopping, school, public transportation and recreational activities. No Smoking. No Pets.
Listing Agent
BHHS Nevada Properties Brokerage Phone: (702) 338-9893 License #BS.0058053 Listed on: 09/04/2025

Condo Details
Home Type
- Condominium
Est. Annual Taxes
- $877
Year Built
- Built in 2003
Lot Details
- South Facing Home
- Landscaped
Home Design
- Frame Construction
- Tile Roof
- Stucco
Interior Spaces
- 938 Sq Ft Home
- 2-Story Property
- Drapes & Rods
- Luxury Vinyl Plank Tile Flooring
- Mountain Views
Kitchen
- Electric Range
- Dishwasher
- Disposal
Bedrooms and Bathrooms
- 2 Bedrooms
- 2 Full Bathrooms
Laundry
- Laundry on upper level
- Washer and Dryer
Parking
- 1 Carport Space
- Assigned Parking
Outdoor Features
- Balcony
Schools
- Kesterson Elementary School
- Burkholder Lyle Middle School
- Foothill High School
Utilities
- Central Heating and Cooling System
- Underground Utilities
- Electric Water Heater
- Cable TV Available
Listing and Financial Details
- Security Deposit $1,425
- Property Available on 9/4/25
- Tenant pays for electricity, gas
Community Details
Overview
- Property has a Home Owners Association
- Traverse Point HOA, Phone Number (702) 568-4158
- Traverse Point Condo Subdivision
- The community has rules related to covenants, conditions, and restrictions
Recreation
- Fitness Center
- Community Pool
- Community Spa
Pet Policy
- No Pets Allowed
Additional Features
- Clubhouse
- Gated Community
Map
Source: Las Vegas REALTORS®
MLS Number: 2714018
APN: 178-15-315-128
- 45 Maleena Mesa St Unit 1321
- 45 Maleena Mesa St Unit 1711
- 45 Maleena Mesa St Unit 916
- 45 Maleena Mesa St Unit 1227
- 45 Maleena Mesa St Unit 1012
- 45 Maleena Mesa St Unit 1818
- 45 Maleena Mesa St Unit 223
- 1285 Large Cap Dr Unit 1
- 67 Dow Jones St Unit 3
- 53 Puerto Viejo Trail
- 1242 La Ballena Trail
- 17 Painted View St
- 15 Hatten Bay St
- 1078 Las Palmas Entrada Ave
- 53 Hidden Mesa Ct
- 54 Desert Castle Ct
- 1348 Jewelstone Cir
- 167 Tidewater Range Ct
- 1324 Cedar Berry Ct
- 181 Rocky Star St Unit 2
- 45 Maleena Mesa St Unit 716
- 45 Maleena Mesa St Unit 626
- 45 Maleena Mesa St Unit 818
- 45 Maleena Mesa St Unit 1324
- 45 Maleena Mesa St Unit 1611
- 45 Maleena Mesa St Unit 916
- 1285 Large Cap Dr Unit 1
- 63 Puerto Azul Trail
- 1242 La Ballena Trail
- 89 Day Trade St Unit 1
- 1131 Wigwam Pkwy
- 1250 Wigwam Pkwy
- 1545 Layla St
- 62 Morning Mimosa Ct
- 1005 Wigwam Pkwy
- 1353 Robbers Roost Ave
- 1337 Cedar Berry Ct
- 1545 Wigwam Pkwy
- 1445 Stonelake Cove Ave
- 183 Rolling Fields Ct
