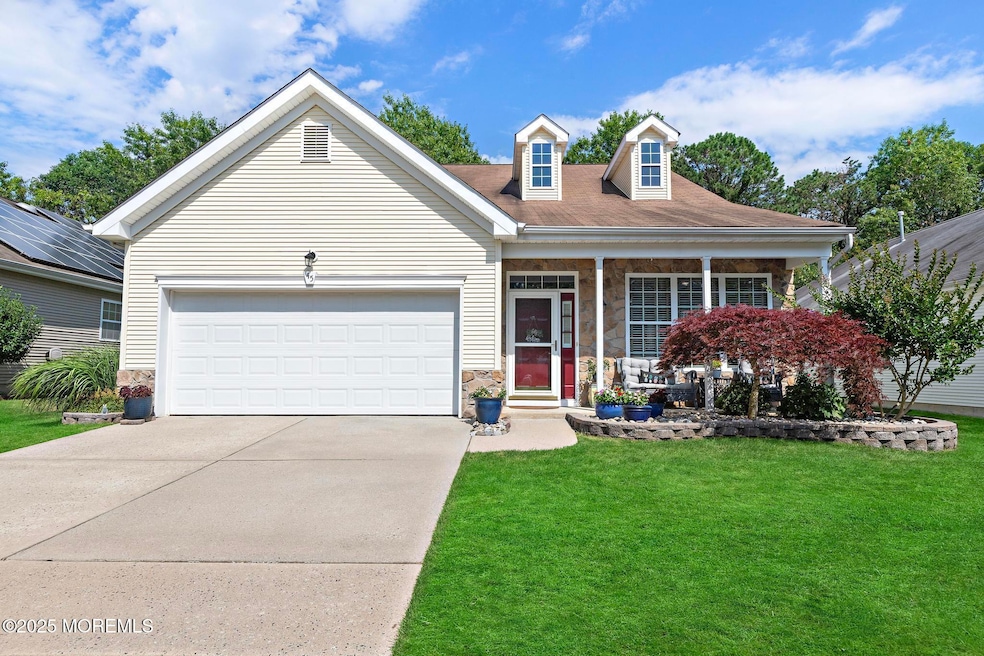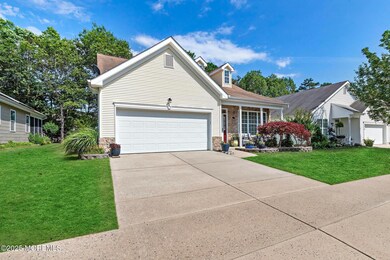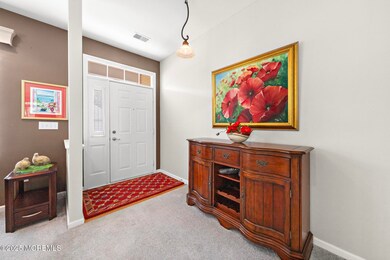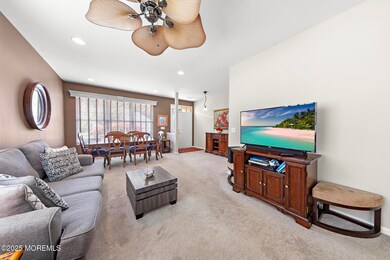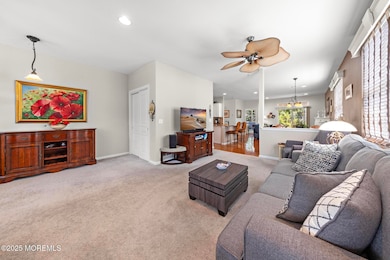
45 Marigold Ln Tuckerton, NJ 08087
Little Egg Harbor Township NeighborhoodEstimated payment $2,971/month
Highlights
- Fitness Center
- Senior Community
- Clubhouse
- Concrete Pool
- Solar Power System
- Engineered Wood Flooring
About This Home
Welcome to a beautifully maintained residence that radiates charm and sophistication from the moment you arrive. The striking stone front creates a memorable first impression and sets the tone for the inviting features found throughout the home. 2 Spacious Bedrooms & 2 Updated Baths Both bathrooms have been thoughtfully renovated with modern finishes, ensuring comfort and style. The kitchen boasts Granite countertops, Composite granite double sinks, Elegant tiled backsplash, newer appliances for a seamless cooking experience. Enjoy effortless flow between the living, dining, and kitchen areas—perfect for entertaining or relaxing. Step outside to the Covered back patio overlooking peaceful privacy woods, ideal for unwinding or hosting gatherings. Economical solar power at just $48.88 per m month, providing both savings and environmental benefits. Check out the amenities at the Clubhouse offering a variety of activities such as Outdoor swimming pool for summer relaxation, Tennis and bocce courts for active recreation. This home combines low-maintenance living with upscale features and a vibrant community atmosphere. Discover comfort, convenience, and styleall in one exceptional property.
Home Details
Home Type
- Single Family
Est. Annual Taxes
- $6,061
Year Built
- Built in 2004
Lot Details
- 5,227 Sq Ft Lot
- Lot Dimensions are 56 x 96
- Landscaped
- Sprinkler System
- Backs to Trees or Woods
HOA Fees
- $170 Monthly HOA Fees
Parking
- 2 Car Direct Access Garage
- Parking Available
- Garage Door Opener
- Double-Wide Driveway
Home Design
- Slab Foundation
- Shingle Roof
- Vinyl Siding
Interior Spaces
- 1,698 Sq Ft Home
- 1-Story Property
- Ceiling height of 9 feet on the main level
- Ceiling Fan
- Recessed Lighting
- Light Fixtures
- Gas Fireplace
- Blinds
- Window Screens
- Sliding Doors
- Pull Down Stairs to Attic
- Storm Doors
Kitchen
- Breakfast Bar
- Gas Cooktop
- Stove
- Microwave
- Dishwasher
- Disposal
Flooring
- Engineered Wood
- Wall to Wall Carpet
- Ceramic Tile
Bedrooms and Bathrooms
- 2 Bedrooms
- Walk-In Closet
- 2 Full Bathrooms
- Dual Vanity Sinks in Primary Bathroom
- Primary Bathroom includes a Walk-In Shower
Laundry
- Dryer
- Washer
Eco-Friendly Details
- Solar Power System
Pool
- Concrete Pool
- In Ground Pool
- Fence Around Pool
Outdoor Features
- Covered patio or porch
- Exterior Lighting
Schools
- Frog Pond Elementary School
- Little Egg Harbor Middle School
- Pinelands Regional High School
Utilities
- Forced Air Heating and Cooling System
- Heating System Uses Natural Gas
- Natural Gas Water Heater
Listing and Financial Details
- Assessor Parcel Number 17-00282-0000-00006-226
Community Details
Overview
- Senior Community
- Front Yard Maintenance
- Association fees include common area, lawn maintenance, mgmt fees, pool, rec facility, snow removal
- Cranberry Crk Subdivision
Amenities
- Common Area
- Clubhouse
- Recreation Room
Recreation
- Tennis Courts
- Pickleball Courts
- Bocce Ball Court
- Shuffleboard Court
- Fitness Center
- Community Pool
- Snow Removal
Map
Home Values in the Area
Average Home Value in this Area
Tax History
| Year | Tax Paid | Tax Assessment Tax Assessment Total Assessment is a certain percentage of the fair market value that is determined by local assessors to be the total taxable value of land and additions on the property. | Land | Improvement |
|---|---|---|---|---|
| 2024 | $5,809 | $204,600 | $51,500 | $153,100 |
| 2023 | $5,627 | $204,600 | $51,500 | $153,100 |
| 2022 | $5,627 | $204,600 | $51,500 | $153,100 |
| 2021 | $5,494 | $204,600 | $51,500 | $153,100 |
| 2020 | $5,422 | $204,600 | $51,500 | $153,100 |
| 2019 | $5,203 | $204,600 | $51,500 | $153,100 |
| 2018 | $4,906 | $204,600 | $51,500 | $153,100 |
| 2017 | $4,831 | $204,600 | $51,500 | $153,100 |
| 2016 | $4,869 | $204,600 | $51,500 | $153,100 |
| 2015 | $4,929 | $204,600 | $51,500 | $153,100 |
| 2014 | $4,051 | $212,000 | $46,600 | $165,400 |
Property History
| Date | Event | Price | Change | Sq Ft Price |
|---|---|---|---|---|
| 07/23/2025 07/23/25 | Pending | -- | -- | -- |
| 07/12/2025 07/12/25 | For Sale | $414,900 | +82.0% | $244 / Sq Ft |
| 09/12/2019 09/12/19 | Sold | $228,000 | -- | $134 / Sq Ft |
Purchase History
| Date | Type | Sale Price | Title Company |
|---|---|---|---|
| Deed | -- | -- | |
| Warranty Deed | $228,000 | Surety Ttl Agcy Coastal Regi | |
| Deed | $224,904 | None Available |
Mortgage History
| Date | Status | Loan Amount | Loan Type |
|---|---|---|---|
| Previous Owner | $120,000 | No Value Available | |
| Previous Owner | $109,658 | New Conventional | |
| Previous Owner | $121,008 | Unknown | |
| Previous Owner | $125,000 | Fannie Mae Freddie Mac |
Similar Homes in Tuckerton, NJ
Source: MOREMLS (Monmouth Ocean Regional REALTORS®)
MLS Number: 22520731
APN: 17-00282-0000-00006-226
- 48 Marigold Ln
- 63 Briarwood Dr
- 17 Marigold Ln
- 32 Vicari Way
- 8 Springgate Ct
- 52 Ivy Creek Dr
- 0 Granville Dr Unit 22513682
- 0 Granville Dr Unit NJOC2033866
- 56 Timberline Dr
- 1 Falkinburg Dr
- 5 Falkinburg Dr
- 108 Madison Ave
- 34 Timberline Dr
- 143 Valley Forge Dr
- 14 Pelican Ln
- 114 Danbury Dr
- 114 Mohican Ln
- 210 Valley Forge Dr
- 41 Sunrise Bay Blvd
