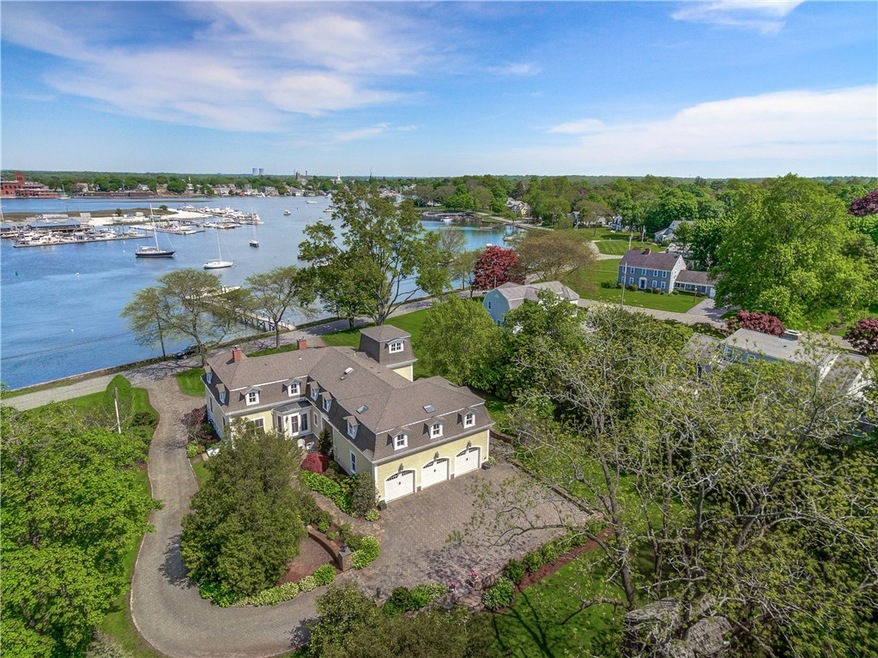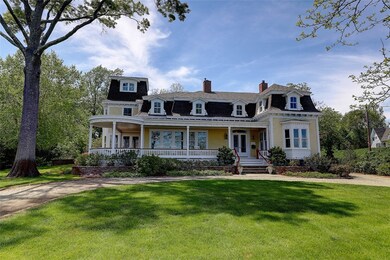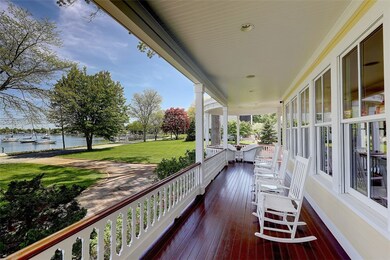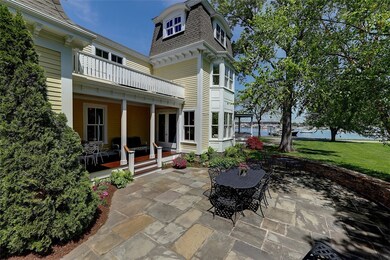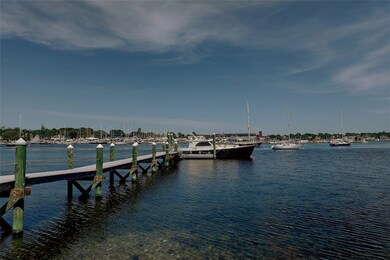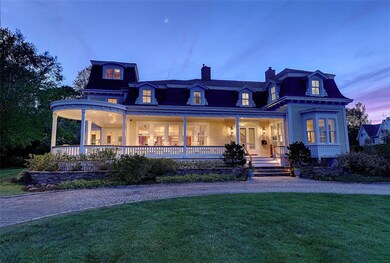
45 Mathewson Rd Barrington, RI 02806
Rumstick NeighborhoodEstimated Value: $2,243,000 - $3,799,000
Highlights
- Beach Front
- Marina
- River Access
- Barrington High School Rated A
- Golf Course Community
- Spa
About This Home
As of August 2019Perfection on Barrington Harbor! With a deep-water dock and well over an acre of professional landscaped gardens, this exquisite property has been renovated throughout with meticulous attention to detail. Perfectly blending historic charm with modern living, the Alfred C. Mathewson House boasts an open floor plan with walls of windows to take advantage of the Harbor views. The gourmet kitchen flows directly into a sunny Breakfast Room and Great Room. The Formal Dining Room opens onto a picturesque patio and additional first floor spaces include a Formal Sitting Room, an Office or Playroom, Mudroom and attached 3-car garage. A gracious wrap-around porch and stone patios provide plentiful seating and dining areas with stunning harbor views. Upstairs are 4 bedrooms, including a Master Suite with a Spa bath and Steam shower and steps to a private 3rd Floor office with endless views from every angle. The second floor also offers an expansive Media Room with cork flooring and extensive built-ins sure to please children and adults alike. Brazilian Cherry flooring and all new Kolbe Windows and Doors enhance the original architecture and will delight discerning tastes. The private and generous yard is professionally landscaped with a full irrigation system and also boasts a treehouse featured in RI Monthly. The home includes whole house generators, geothermal heating and cooling, 3 fireplaces and so much more. Don't miss the opportunity to own this signature Barrington property.
Last Listed By
Compass / Lila Delman Compass License #RES.0034810 Listed on: 04/11/2019

Home Details
Home Type
- Single Family
Est. Annual Taxes
- $32,783
Year Built
- Built in 1862
Lot Details
- 1.23 Acre Lot
- Beach Front
- Security Fence
- Electric Fence
- Sprinkler System
- Property is zoned R25
Parking
- 3 Car Attached Garage
- Garage Door Opener
- Driveway
Home Design
- Antique Architecture
- Concrete Perimeter Foundation
- Clapboard
Interior Spaces
- 5,304 Sq Ft Home
- 3-Story Property
- Central Vacuum
- Dry Bar
- 3 Fireplaces
- Marble Fireplace
- Stone Fireplace
- Gas Fireplace
- Thermal Windows
- Water Views
- Attic
Kitchen
- Oven
- Range with Range Hood
- Dishwasher
- Disposal
Flooring
- Wood
- Carpet
- Ceramic Tile
Bedrooms and Bathrooms
- 4 Bedrooms
- Bathtub with Shower
Unfinished Basement
- Basement Fills Entire Space Under The House
- Interior Basement Entry
Home Security
- Security System Owned
- Intercom
- Storm Doors
Accessible Home Design
- Accessible Hallway
- Accessible Doors
Outdoor Features
- Spa
- River Access
- Walking Distance to Water
- Deck
- Patio
- Porch
Utilities
- Central Air
- Heating System Uses Gas
- Geothermal Heating and Cooling
- Underground Utilities
- 200+ Amp Service
- Gas Water Heater
- Cable TV Available
Listing and Financial Details
- Tax Lot 51
- Assessor Parcel Number 45MATHEWSONRDBARR
Community Details
Overview
- Rumstick Village/Nayatt Subdivision
Amenities
- Shops
- Public Transportation
Recreation
- Marina
- Golf Course Community
- Tennis Courts
- Recreation Facilities
Ownership History
Purchase Details
Home Financials for this Owner
Home Financials are based on the most recent Mortgage that was taken out on this home.Purchase Details
Home Financials for this Owner
Home Financials are based on the most recent Mortgage that was taken out on this home.Similar Home in Barrington, RI
Home Values in the Area
Average Home Value in this Area
Purchase History
| Date | Buyer | Sale Price | Title Company |
|---|---|---|---|
| Guertin Shawn M | $2,395,000 | -- | |
| Harff Todd | $5,040 | -- |
Mortgage History
| Date | Status | Borrower | Loan Amount |
|---|---|---|---|
| Previous Owner | Harff Todd | $471,854 | |
| Previous Owner | Harff Todd | $470,245 | |
| Previous Owner | Harff Todd | $500,000 | |
| Previous Owner | Harff Todd | $999,999 |
Property History
| Date | Event | Price | Change | Sq Ft Price |
|---|---|---|---|---|
| 08/29/2019 08/29/19 | Sold | $2,395,000 | -4.0% | $452 / Sq Ft |
| 07/30/2019 07/30/19 | Pending | -- | -- | -- |
| 04/11/2019 04/11/19 | For Sale | $2,495,000 | -- | $470 / Sq Ft |
Tax History Compared to Growth
Tax History
| Year | Tax Paid | Tax Assessment Tax Assessment Total Assessment is a certain percentage of the fair market value that is determined by local assessors to be the total taxable value of land and additions on the property. | Land | Improvement |
|---|---|---|---|---|
| 2024 | $42,672 | $2,893,000 | $1,418,000 | $1,475,000 |
| 2023 | $41,047 | $2,022,000 | $1,043,000 | $979,000 |
| 2022 | $39,732 | $2,022,000 | $1,043,000 | $979,000 |
| 2021 | $38,721 | $2,022,000 | $1,043,000 | $979,000 |
| 2020 | $34,088 | $1,631,000 | $927,000 | $704,000 |
| 2019 | $32,783 | $1,631,000 | $927,000 | $704,000 |
| 2018 | $31,805 | $1,631,000 | $927,000 | $704,000 |
| 2017 | $32,478 | $1,623,900 | $914,100 | $709,800 |
| 2016 | $29,961 | $1,623,900 | $914,100 | $709,800 |
| 2015 | $29,636 | $1,623,900 | $914,100 | $709,800 |
| 2014 | $27,503 | $1,502,900 | $874,900 | $628,000 |
Agents Affiliated with this Home
-
Elizabeth Kirk
E
Seller's Agent in 2019
Elizabeth Kirk
Compass / Lila Delman Compass
(401) 225-0371
2 Total Sales
-
Kristin Chwalk

Seller Co-Listing Agent in 2019
Kristin Chwalk
Residential Properties Ltd.
(401) 965-9146
7 in this area
33 Total Sales
Map
Source: State-Wide MLS
MLS Number: 1220057
APN: BARR-000025-000000-000051
- 53 Jennys Ln
- 11 Mathewson Rd
- 32 Chapin Rd
- 36 Ferry Ln
- 1 Half Mile Rd
- 18 Adams Point Rd
- 21 Davis St
- 135 Water St
- 15 Thompson St
- 36 Highland Ave
- 1 Nobert St Unit 2
- 1 Nobert St Unit 1
- 23 Chachapacassett Rd
- 53 Maple Ave
- 74 Maple Ave
- 166 New Meadow Rd
- 88 Maple Ave
- 68 Wood St
- 15 Lafayette Rd
- 119 Adams Point Rd
