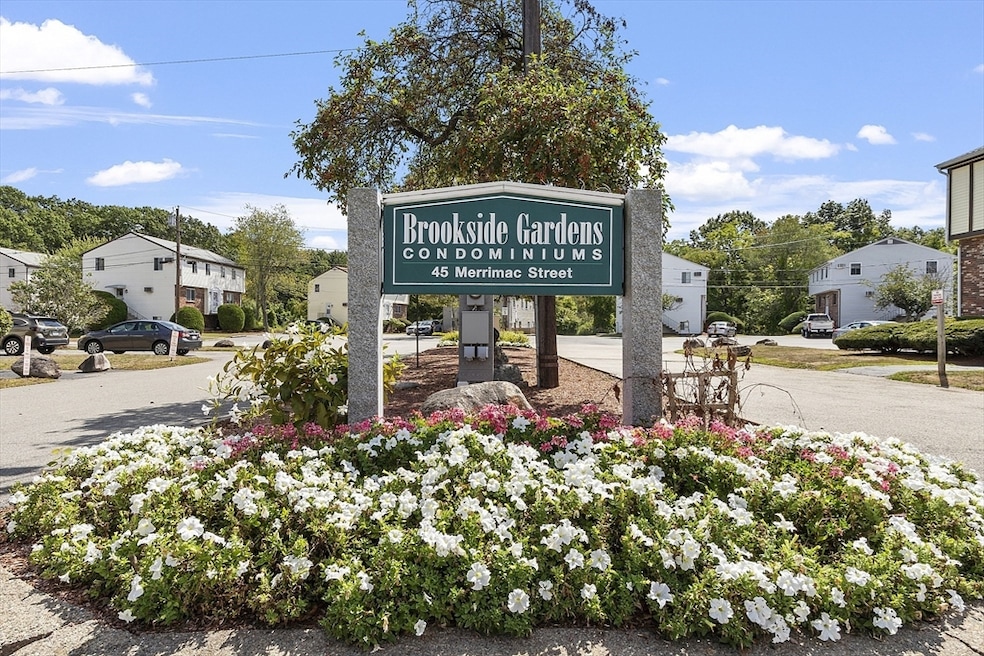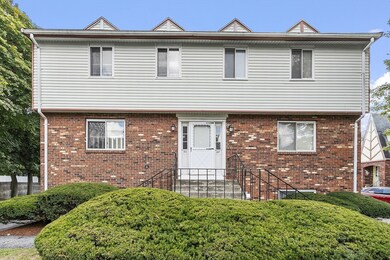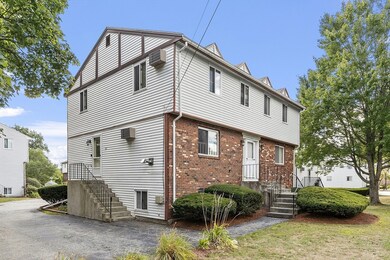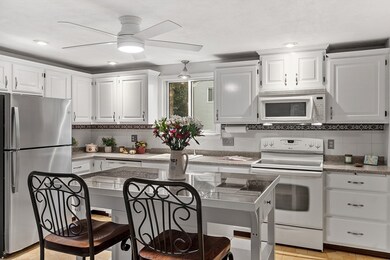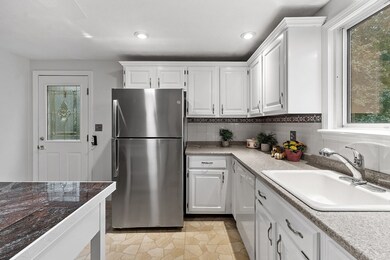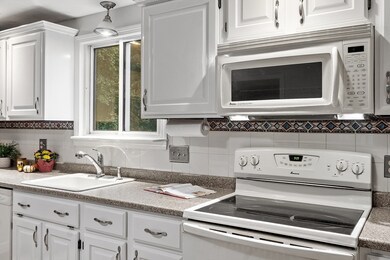45 Merrimac St Unit 30 AKA 13A Woburn, MA 01801
North Woburn NeighborhoodEstimated payment $2,850/month
Highlights
- Property is near public transit
- 1 Fireplace
- Window Unit Cooling System
- Wood Flooring
- Bonus Room
- Kitchen Island
About This Home
Located 1/2 mile from the 134 MBTA bus stop to Wellington on the Orange Line and minutes to Routes 95/93/3, plus Anderson/Woburn & Mishawum Commuter Rail, this is convenient living at its finest! Square footage, layout, and style - this excellent single family home alternative has it all! Why pay skyrocketing Boston-area rents when you can own a bright, spacious townhouse close to shopping, restaurants, highways, and more? Ideal location in the complex at the far front corner! Enjoy cooking and relaxing in the eat-in-kitchen with island, versatile living area including pellet stove, guest bathroom on first floor, two beautifully sized bedrooms with brand offering plenty of closet space, full bathroom with tub and shower, and additional attic storage. Large finished basement has plenty of potential, washer and dryer hookups, and extra storage! Separate heating zones for each living area, two off-street parking spaces, and common yard complete this picture-perfect townhome!
Townhouse Details
Home Type
- Townhome
Est. Annual Taxes
- $3,845
Year Built
- Built in 1971
Home Design
- Entry on the 1st floor
- Frame Construction
Interior Spaces
- 3-Story Property
- Ceiling Fan
- 1 Fireplace
- Bonus Room
- Basement
- Laundry in Basement
Kitchen
- Range
- Microwave
- Dishwasher
- Kitchen Island
- Disposal
Flooring
- Wood
- Wall to Wall Carpet
- Laminate
- Vinyl
Bedrooms and Bathrooms
- 2 Bedrooms
- Primary bedroom located on second floor
Laundry
- Dryer
- Washer
Parking
- 2 Car Parking Spaces
- Off-Street Parking
- Assigned Parking
Location
- Property is near public transit
Utilities
- Window Unit Cooling System
- 2 Cooling Zones
- 7 Heating Zones
- Pellet Stove burns compressed wood to generate heat
- Electric Baseboard Heater
Listing and Financial Details
- Assessor Parcel Number 904968
Community Details
Overview
- Association fees include insurance, maintenance structure, road maintenance, ground maintenance, snow removal
- 32 Units
- Brookside Gardens Community
Amenities
- Common Area
Pet Policy
- Pets Allowed
Map
Home Values in the Area
Average Home Value in this Area
Property History
| Date | Event | Price | List to Sale | Price per Sq Ft | Prior Sale |
|---|---|---|---|---|---|
| 11/05/2025 11/05/25 | Pending | -- | -- | -- | |
| 11/05/2025 11/05/25 | For Sale | $479,000 | +31.6% | $315 / Sq Ft | |
| 06/06/2018 06/06/18 | Sold | $364,000 | +7.4% | $240 / Sq Ft | View Prior Sale |
| 04/10/2018 04/10/18 | Pending | -- | -- | -- | |
| 04/03/2018 04/03/18 | For Sale | $339,000 | -- | $223 / Sq Ft |
Source: MLS Property Information Network (MLS PIN)
MLS Number: 73451500
- 26 E Dexter Ave
- 6R & 6 Tidd Ave
- 104 Forest Park Rd
- 20 Barbara Cir
- 6 Tidd Ave
- 846 Main St
- 6 Callahan Dr
- 23 Ward St Unit A
- 16 Sunnyside Rd
- 6 Kendal Dr
- 3 Highet Ave
- 0 Fryeburg Rd
- 52 Middle St
- 38 Middle St
- 18 Talbot Ln Unit 18
- 16 Taylor Dr Unit 1010
- 16 Taylor Dr Unit 1009
- 18 Hamilton Rd
- 16 Munroe Ave
- 2 Inwood Dr Unit 1010
