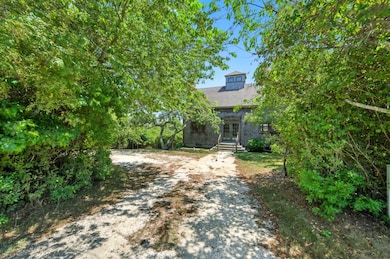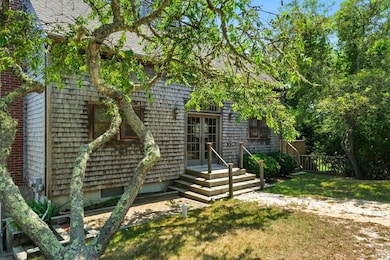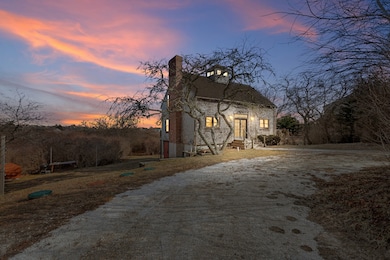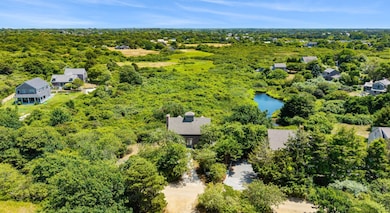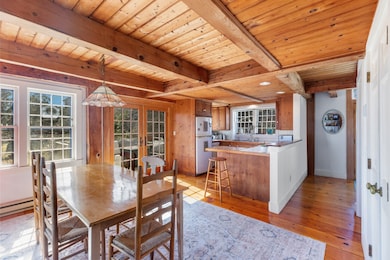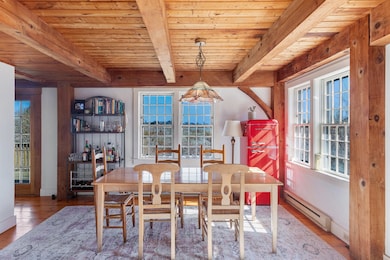45 Millbrook Rd Nantucket, MA 02554
Estimated payment $14,262/month
Highlights
- Home fronts a pond
- 2.03 Acre Lot
- Deck
- Pond View
About This Home
Experience the perfect blend of privacy and convenience at 45 Millbrook Road. This Vermont Homes Post & Beam Cape-style retreat features 3 bedrooms, 3.5 baths, and is set on nearly 2 acres of pristine, private land directly across from more than 200 acres of Land Bank and conservation trails—an ideal setting for nature lovers and outdoor enthusiasts. Just minutes from Cisco Beach, Cisco Brewers, and Bartlett’s Farm, this home offers the rare combination of a peaceful setting and easy access to Nantucket’s best-loved destinations. Tranquil views stretch across a picturesque pond, part of which lies within the boundaries of the property, enhancing the sense of serenity and connection to nature. The home has been thoughtfully updated in recent years, with a new roof, a high-efficiency hot water heater, a whole-house water filtration system, and a modern I/A (Innovative/Alternative) septic system installed in 2019. The charming cupola has also been refreshed with new windows, cedar shingles, and trim, adding to the home’s timeless appeal.
Home Details
Home Type
- Single Family
Est. Annual Taxes
- $8,000
Year Built
- Built in 1989
Lot Details
- 2.03 Acre Lot
- Home fronts a pond
- Property is zoned R20
Property Views
- Pond
- Pasture
Home Design
- 1,973 Sq Ft Home
- Block Foundation
Bedrooms and Bathrooms
- 3 Bedrooms
Outdoor Features
- Deck
Utilities
- Well
- Septic Tank
- Cable TV Available
Listing and Financial Details
- Tax Lot Lot 12 and 13
- Assessor Parcel Number 232
Map
Home Values in the Area
Average Home Value in this Area
Tax History
| Year | Tax Paid | Tax Assessment Tax Assessment Total Assessment is a certain percentage of the fair market value that is determined by local assessors to be the total taxable value of land and additions on the property. | Land | Improvement |
|---|---|---|---|---|
| 2025 | $8,000 | $2,438,900 | $1,322,500 | $1,116,400 |
| 2023 | $6,877 | $2,142,500 | $1,333,000 | $809,500 |
| 2022 | $65 | $1,741,200 | $1,137,000 | $604,200 |
| 2021 | $6,321 | $1,741,200 | $1,137,000 | $604,200 |
| 2020 | $6,116 | $1,772,800 | $1,137,000 | $635,800 |
| 2019 | $5,693 | $1,694,300 | $1,058,500 | $635,800 |
| 2018 | $5,758 | $1,631,100 | $1,058,500 | $572,600 |
| 2017 | $5,476 | $1,615,300 | $1,058,500 | $556,800 |
| 2016 | $5,375 | $1,599,600 | $1,058,500 | $541,100 |
| 2015 | $4,598 | $1,273,700 | $768,500 | $505,200 |
| 2014 | $4,789 | $1,273,700 | $768,500 | $505,200 |
Property History
| Date | Event | Price | List to Sale | Price per Sq Ft |
|---|---|---|---|---|
| 11/01/2025 11/01/25 | Pending | -- | -- | -- |
| 10/08/2025 10/08/25 | Price Changed | $2,600,000 | -5.3% | $1,318 / Sq Ft |
| 07/03/2025 07/03/25 | Price Changed | $2,745,000 | -8.2% | $1,391 / Sq Ft |
| 04/09/2025 04/09/25 | For Sale | $2,990,000 | -- | $1,515 / Sq Ft |
Purchase History
| Date | Type | Sale Price | Title Company |
|---|---|---|---|
| Quit Claim Deed | -- | None Available | |
| Deed | $230,000 | -- | |
| Foreclosure Deed | $215,000 | -- | |
| Foreclosure Deed | $215,000 | -- |
Mortgage History
| Date | Status | Loan Amount | Loan Type |
|---|---|---|---|
| Previous Owner | $202,000 | Purchase Money Mortgage |
Source: LINK
MLS Number: 92044
APN: NANT-000-056-000-000-0002-32-000-000

