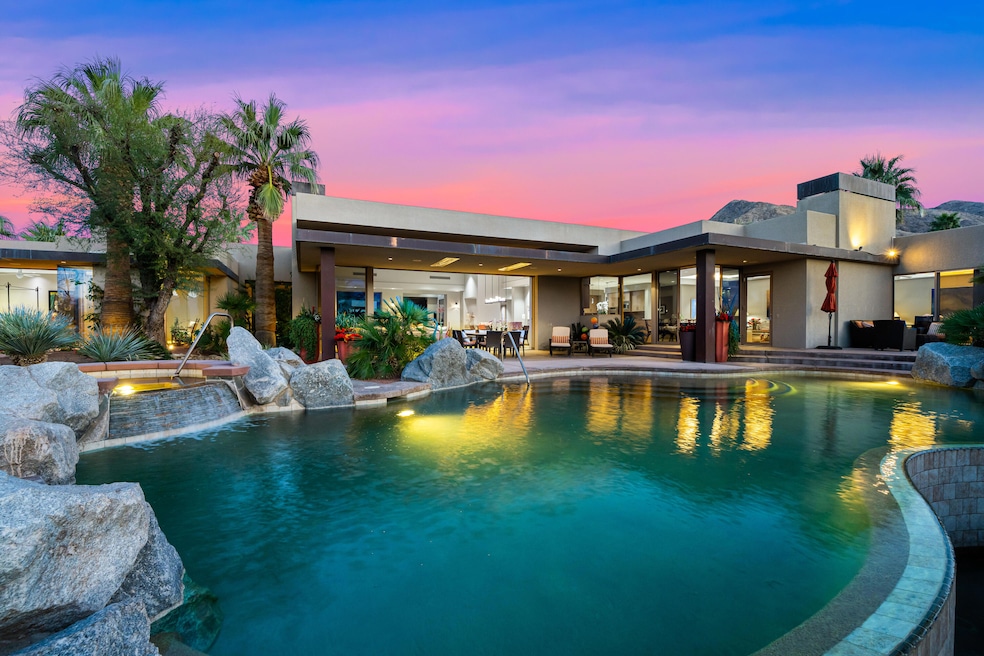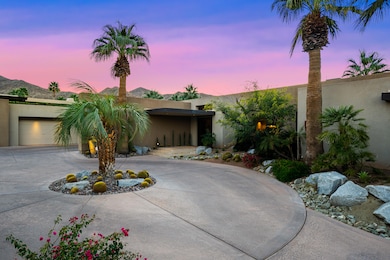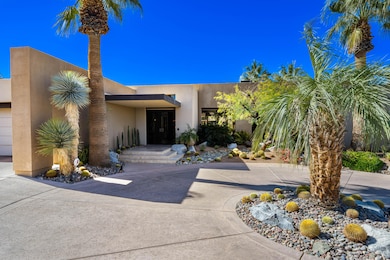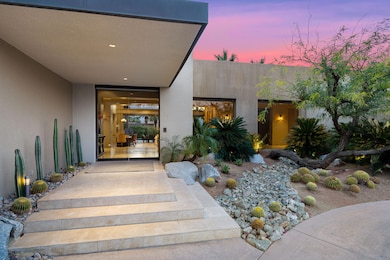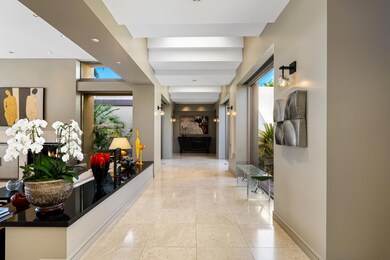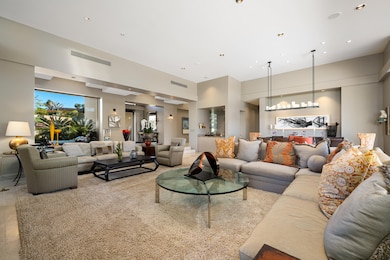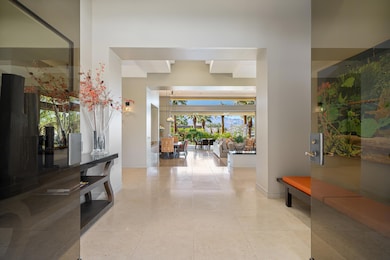45 Mirada Cir Rancho Mirage, CA 92270
Estimated payment $32,224/month
Highlights
- Home Theater
- Panoramic View
- 43,560 Sq Ft lot
- Heated In Ground Pool
- Gated Community
- Open Floorplan
About This Home
Welcome to one of the finest homes in Mirada! This stunning 6,600 square-foot contemporary residence offers unparalleled luxury and breathtaking views. Nestled on a serene acre of land, this home features four spacious bedrooms, an office, and a media room perfect for entertainment. With six and a half elegantly designed baths, comfort and style are at your fingertips. Enjoy the serene mountain and valley views right from your backyard, where you'll find a beautiful pool and spa, as well as an outdoor kitchen offering lots of privacy. A long driveway leads up to this exquisite property, adding to its charm and exclusivity. Don't miss this rare opportunity to own a piece of paradise!
Home Details
Home Type
- Single Family
Year Built
- Built in 2002
Lot Details
- 1 Acre Lot
- Home has sun exposure from multiple directions
- Block Wall Fence
- Drip System Landscaping
- Sprinklers on Timer
- Hillside Location
HOA Fees
- $1,150 Monthly HOA Fees
Property Views
- Panoramic
- Mountain
- Valley
Home Design
- Contemporary Architecture
- Slab Foundation
- Stucco Exterior
Interior Spaces
- 6,600 Sq Ft Home
- 3-Story Property
- Open Floorplan
- Bar
- Gas Fireplace
- Entrance Foyer
- Family Room
- Living Room with Fireplace
- 3 Fireplaces
- Breakfast Room
- Formal Dining Room
- Home Theater
- Den with Fireplace
- Stone Flooring
- Security System Owned
Kitchen
- Convection Oven
- Electric Oven
- Gas Cooktop
- Range Hood
- Microwave
- Ice Maker
- Dishwasher
- Granite Countertops
Bedrooms and Bathrooms
- 4 Bedrooms
- Walk-In Closet
Laundry
- Laundry Room
- Dryer
- Washer
- 220 Volts In Laundry
Parking
- 3 Car Direct Access Garage
- Garage Door Opener
- Circular Driveway
Eco-Friendly Details
- Solar owned by seller
Pool
- Heated In Ground Pool
- Outdoor Pool
- Heated Spa
- In Ground Spa
Outdoor Features
- Concrete Porch or Patio
- Built-In Barbecue
Utilities
- Forced Air Zoned Heating and Cooling System
- Heating System Uses Natural Gas
- 220 Volts in Kitchen
- Property is located within a water district
- Multi-Tank Hot Water Heater
- Cable TV Available
Listing and Financial Details
- Assessor Parcel Number 689340028
Community Details
Overview
- Mirada Estates Subdivision
- Planned Unit Development
Recreation
- Hiking Trails
Security
- Security Service
- Controlled Access
- Gated Community
Map
Home Values in the Area
Average Home Value in this Area
Tax History
| Year | Tax Paid | Tax Assessment Tax Assessment Total Assessment is a certain percentage of the fair market value that is determined by local assessors to be the total taxable value of land and additions on the property. | Land | Improvement |
|---|---|---|---|---|
| 2025 | $59,342 | $4,597,303 | $1,609,051 | $2,988,252 |
| 2023 | $59,342 | $4,418,785 | $1,546,570 | $2,872,215 |
| 2022 | $59,040 | $4,332,144 | $1,516,246 | $2,815,898 |
| 2021 | $50,205 | $3,659,219 | $1,419,297 | $2,239,922 |
| 2020 | $43,228 | $3,267,160 | $1,267,230 | $1,999,930 |
| 2019 | $42,127 | $3,172,000 | $1,230,320 | $1,941,680 |
| 2018 | $40,625 | $3,050,000 | $1,183,000 | $1,867,000 |
| 2017 | $40,675 | $3,040,000 | $1,026,000 | $2,014,000 |
| 2016 | $40,227 | $3,037,000 | $1,063,000 | $1,974,000 |
| 2015 | $39,363 | $3,037,000 | $1,063,000 | $1,974,000 |
| 2014 | $39,815 | $3,037,000 | $1,063,000 | $1,974,000 |
Property History
| Date | Event | Price | List to Sale | Price per Sq Ft |
|---|---|---|---|---|
| 09/01/2025 09/01/25 | For Sale | $4,997,000 | -- | $757 / Sq Ft |
Purchase History
| Date | Type | Sale Price | Title Company |
|---|---|---|---|
| Grant Deed | $3,500,000 | Orange Coast Title Company | |
| Interfamily Deed Transfer | -- | -- |
Mortgage History
| Date | Status | Loan Amount | Loan Type |
|---|---|---|---|
| Previous Owner | $550,000 | Purchase Money Mortgage |
Source: California Desert Association of REALTORS®
MLS Number: 219134683
APN: 689-340-028
- 5 Mirada Cir
- 7 Mirada Cir
- 27 Grande View Ct
- 3 Sierra Vista Dr
- 15 Buena Vista Ct
- 28 Stone Cliff
- 55 Granite Ridge Rd
- 32 Granite Ridge Rd
- 43 Mount San Jacinto Cir
- 38220 Chuperosa Ln
- 68916 H St Unit 59
- 68916 H St Unit 65
- 69333 E Palm Canyon Dr Unit 94
- 69333 E Palm Canyon Dr Unit 150
- 69333 E Palm Canyon Dr Unit 73
- 69333 E Palm Canyon Dr Unit 222
- 38220 Dorn Rd
- 27 Alta Vista
- 68369 Hilltop Ln
- 11 Vista Loma Dr
- 27 Grande View Ct
- 9 Rockcrest Dr
- 31 Hillcrest Dr
- 37700 Van Fleet St Unit 7
- 70100 Mirage Cove Dr Unit 10
- 37535 Melrose Dr
- 37932 Mountain Shadow Ln
- 39390 Marietta Cir
- 37111 Cathedral Canyon Dr Unit A
- 37156 Palo Verde Dr Unit 1
- 37273 Bankside Dr Unit 4
- 269 S Paseo Laredo
- 69940 Los Cocos Ct
- 37067 Bankside Dr Unit B
- 37800 Da Vall Dr Unit 12
- 70149 Sonora Rd
- 36698 Camino Del Mar
- 70091 Cobb Rd
- 70181 Chappel Rd
- 70461 Boothill Rd
