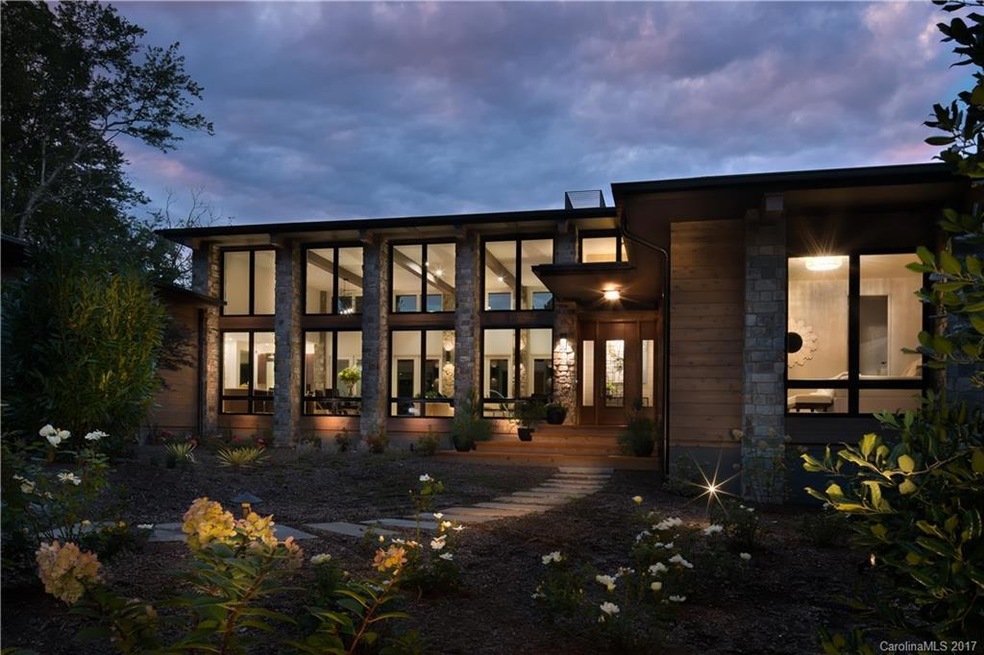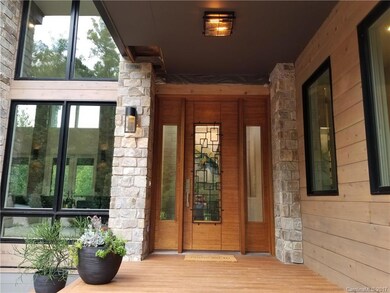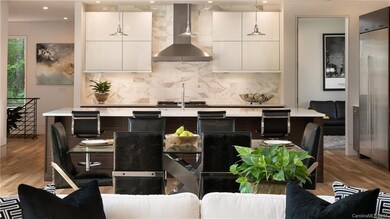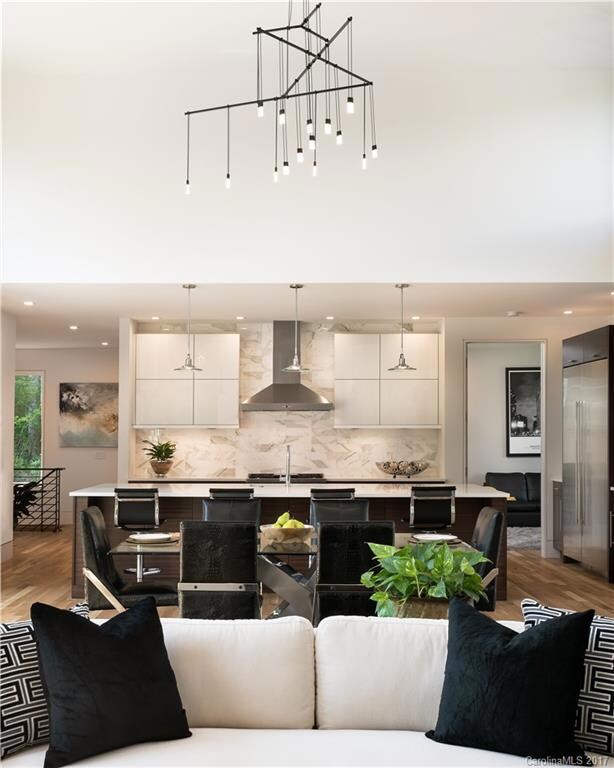
Highlights
- Golf Course Community
- Fitness Center
- Waterfront
- T.C. Roberson High School Rated A
- Newly Remodeled
- 1.57 Acre Lot
About This Home
As of July 2018This home boasts modern mountain architecture w/ 15' of floor to ceiling glass to provide natural light while incorporating wood, natural stone columns & a limestone FP for an organic feel. 40' porch w/ skylights, cable railing, retractable screens & Zuri decking overlooks meadow & stream. Gourmet kitchen has Sub-Zero/Wolf appliances, marble backsplash, huge quartz island & walk-in pantry. Master Suite features shiplap, custom closets & spa bathroom. Contemporary Features Thru-out
Last Agent to Sell the Property
Ivester Jackson Blackstream Brokerage Email: nancy.thompsonprop@gmail.com License #229339 Listed on: 08/15/2017
Home Details
Home Type
- Single Family
Est. Annual Taxes
- $9,691
Year Built
- Built in 2017 | Newly Remodeled
Lot Details
- 1.57 Acre Lot
- Lot Dimensions are 177x429x140x436
- Waterfront
- Wooded Lot
Parking
- 2 Car Attached Garage
- Basement Garage
Home Design
- Contemporary Architecture
- Flat Roof Shape
- Rubber Roof
- Wood Siding
- Stone Siding
- Stucco
Interior Spaces
- 1-Story Property
- Open Floorplan
- Cathedral Ceiling
- Skylights
- Living Room with Fireplace
- Finished Basement
- Basement Fills Entire Space Under The House
- Laundry Room
Kitchen
- Breakfast Bar
- Gas Oven
- Gas Range
- Microwave
- Dishwasher
- Kitchen Island
- Disposal
Flooring
- Wood
- Tile
Bedrooms and Bathrooms
- Split Bedroom Floorplan
- Garden Bath
Outdoor Features
- Access to stream, creek or river
- Covered patio or porch
Schools
- Avery's Creek/Koontz Elementary School
- Valley Springs Middle School
- T.C. Roberson High School
Utilities
- Forced Air Heating System
- Vented Exhaust Fan
- Heating System Uses Natural Gas
- Gas Water Heater
- Cable TV Available
Additional Features
- More Than Two Accessible Exits
- Separate Entry Quarters
Listing and Financial Details
- Assessor Parcel Number 9633-48-8671-00000
Community Details
Overview
- No Home Owners Association
- Built by John Thompson
- The Cliffs At Walnut Cove Subdivision
Amenities
- Clubhouse
Recreation
- Golf Course Community
- Tennis Courts
- Fitness Center
- Trails
Ownership History
Purchase Details
Purchase Details
Home Financials for this Owner
Home Financials are based on the most recent Mortgage that was taken out on this home.Purchase Details
Home Financials for this Owner
Home Financials are based on the most recent Mortgage that was taken out on this home.Purchase Details
Purchase Details
Similar Homes in Arden, NC
Home Values in the Area
Average Home Value in this Area
Purchase History
| Date | Type | Sale Price | Title Company |
|---|---|---|---|
| Warranty Deed | -- | None Listed On Document | |
| Warranty Deed | $1,700,000 | None Available | |
| Special Warranty Deed | $49,000 | None Available | |
| Trustee Deed | $290,000 | None Available | |
| Warranty Deed | -- | None Available |
Mortgage History
| Date | Status | Loan Amount | Loan Type |
|---|---|---|---|
| Previous Owner | $874,000 | Construction | |
| Previous Owner | $3,170,000 | Unknown | |
| Previous Owner | $242,000 | Future Advance Clause Open End Mortgage |
Property History
| Date | Event | Price | Change | Sq Ft Price |
|---|---|---|---|---|
| 07/26/2018 07/26/18 | Sold | $1,700,000 | -5.3% | $347 / Sq Ft |
| 06/07/2018 06/07/18 | Pending | -- | -- | -- |
| 08/15/2017 08/15/17 | For Sale | $1,795,000 | +3563.3% | $366 / Sq Ft |
| 01/16/2014 01/16/14 | Sold | $49,000 | -62.9% | $10 / Sq Ft |
| 12/17/2013 12/17/13 | Pending | -- | -- | -- |
| 08/02/2013 08/02/13 | For Sale | $132,000 | -- | $27 / Sq Ft |
Tax History Compared to Growth
Tax History
| Year | Tax Paid | Tax Assessment Tax Assessment Total Assessment is a certain percentage of the fair market value that is determined by local assessors to be the total taxable value of land and additions on the property. | Land | Improvement |
|---|---|---|---|---|
| 2023 | $9,691 | $1,574,300 | $233,200 | $1,341,100 |
| 2022 | $9,225 | $1,574,300 | $0 | $0 |
| 2021 | $9,225 | $1,574,300 | $0 | $0 |
| 2020 | $8,498 | $1,348,900 | $0 | $0 |
| 2019 | $8,498 | $1,348,900 | $0 | $0 |
| 2018 | $7,124 | $1,130,800 | $0 | $0 |
| 2017 | $1,399 | $116,600 | $0 | $0 |
| 2016 | $810 | $116,600 | $0 | $0 |
| 2015 | $810 | $116,600 | $0 | $0 |
| 2014 | $810 | $116,600 | $0 | $0 |
Agents Affiliated with this Home
-
Nancy Thompson
N
Seller's Agent in 2018
Nancy Thompson
Ivester Jackson Blackstream
(828) 206-0477
36 Total Sales
-
Julie Tallman

Buyer's Agent in 2018
Julie Tallman
EXP Realty LLC
(828) 775-1179
3 in this area
136 Total Sales
-
Scott Russell

Seller's Agent in 2014
Scott Russell
Allen Tate/Beverly-Hanks Freestone Properties
(828) 713-2060
159 Total Sales
Map
Source: Canopy MLS (Canopy Realtor® Association)
MLS Number: 3277731
APN: 9633-48-8671-00000
- 204 Rocky Mountain Way Unit A106
- 267 Rocky Mountain Way
- 24 Powder Creek Trail
- 349 Stoneledge Trail
- 14 S Ridge Place
- 12 Dividing Ridge Trail
- 824 Glenn Bridge Rd
- 515 Cloud Top Way
- 36 Dividing Ridge Tr Unit 5
- 16 Fieldstone Ct
- 99999 Misty Valley Pkwy Unit 2
- 23 George Allen Ridge
- 120 Split Rock Trail
- 96 Split Rock Trail Unit 5
- 54 Split Rock Trail
- 27 George Allen Ridge
- 37 Dividing Ridge Trail Unit 12
- 30 Asher Ln
- 99999 Running Creek Trail
- 419 Big Hill Dr Unit 83






