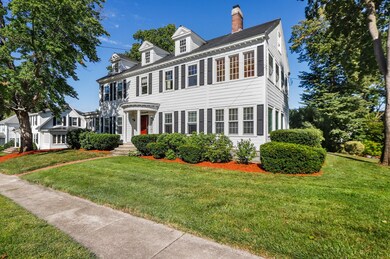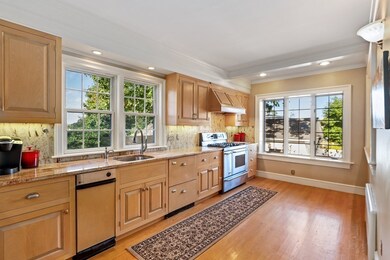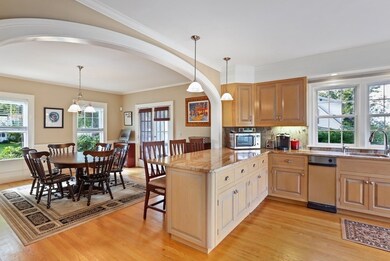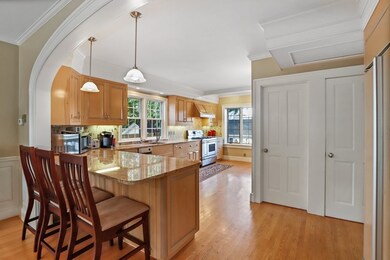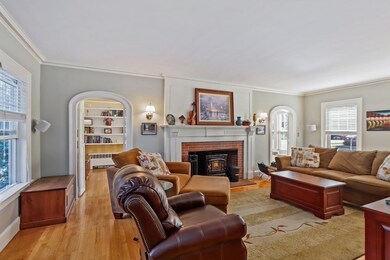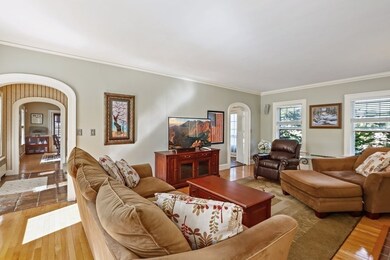
45 Monadnock Ave Lowell, MA 01851
Highlands NeighborhoodHighlights
- Landscaped Professionally
- Enclosed patio or porch
- French Doors
- Wood Flooring
- Security Service
- 5-minute walk to Tyler Park
About This Home
As of November 2023Beautiful colonial nestled in desirable Highlands neighborhood-Lowell is both stunning & spacious. Exceptional character is evident in every room of this 3 bed, 2.5 bath home. Main level features hardwood floors, grand staircase, upgraded fixtures and high ceilings. Graceful entryway leads to an over-sized living room flanked with a fireplace & library room ideal for entertaining. Updated eat-in kitchen is complete w/granite counters, custom cabinets, S.S. appliances, breakfast bar seating. Dining area with french doors allows access to 10x18 three-seasons-sunroom w/ patio door and private yard perfect for that morning coffee or that midsummer’s night gathering. Upstairs you'll find two bedrooms, each with adjoining sitting rooms and master suite. The king-sized master bedroom features en-suite bath and walk-thru wardrobe. This well-maintained home offers a new boiler (2011) & new wood stove (2013). Easy access to the Lowell MBTA, and unparalleled direct access to Rte. 3 & 495.
Last Agent to Sell the Property
Jay Beausoleil
Redfin Corp. License #456015636 Listed on: 09/23/2020

Home Details
Home Type
- Single Family
Est. Annual Taxes
- $8,198
Year Built
- Built in 1920
Lot Details
- Landscaped Professionally
- Sprinkler System
- Property is zoned SSF
Parking
- 1 Car Garage
Interior Spaces
- French Doors
- Wood Flooring
- Basement
Kitchen
- Range<<rangeHoodToken>>
- Freezer
- Dishwasher
- Compactor
- Disposal
Laundry
- Dryer
- Washer
Outdoor Features
- Enclosed patio or porch
Schools
- Lowell Public High School
Utilities
- Heating System Uses Steam
- Heating System Uses Gas
- Cable TV Available
Community Details
- Security Service
Listing and Financial Details
- Assessor Parcel Number M:74 B:4125 L:45
Ownership History
Purchase Details
Home Financials for this Owner
Home Financials are based on the most recent Mortgage that was taken out on this home.Purchase Details
Similar Homes in Lowell, MA
Home Values in the Area
Average Home Value in this Area
Purchase History
| Date | Type | Sale Price | Title Company |
|---|---|---|---|
| Deed | $425,500 | -- | |
| Deed | $425,500 | -- | |
| Deed | $250,000 | -- |
Mortgage History
| Date | Status | Loan Amount | Loan Type |
|---|---|---|---|
| Open | $707,000 | Stand Alone Refi Refinance Of Original Loan | |
| Closed | $706,500 | Purchase Money Mortgage | |
| Closed | $468,060 | Purchase Money Mortgage | |
| Closed | $206,000 | No Value Available | |
| Closed | $215,000 | No Value Available | |
| Closed | $325,000 | Purchase Money Mortgage |
Property History
| Date | Event | Price | Change | Sq Ft Price |
|---|---|---|---|---|
| 11/17/2023 11/17/23 | Sold | $785,000 | -1.3% | $285 / Sq Ft |
| 10/10/2023 10/10/23 | Pending | -- | -- | -- |
| 10/02/2023 10/02/23 | Price Changed | $795,000 | -3.0% | $289 / Sq Ft |
| 09/21/2023 09/21/23 | For Sale | $819,900 | +40.1% | $298 / Sq Ft |
| 01/15/2021 01/15/21 | Sold | $585,075 | -6.4% | $212 / Sq Ft |
| 11/16/2020 11/16/20 | Pending | -- | -- | -- |
| 09/23/2020 09/23/20 | For Sale | $624,900 | -- | $227 / Sq Ft |
Tax History Compared to Growth
Tax History
| Year | Tax Paid | Tax Assessment Tax Assessment Total Assessment is a certain percentage of the fair market value that is determined by local assessors to be the total taxable value of land and additions on the property. | Land | Improvement |
|---|---|---|---|---|
| 2025 | $8,198 | $714,100 | $214,600 | $499,500 |
| 2024 | $8,138 | $683,300 | $183,800 | $499,500 |
| 2023 | $7,713 | $621,000 | $159,800 | $461,200 |
| 2022 | $7,242 | $570,700 | $145,300 | $425,400 |
| 2021 | $6,777 | $503,500 | $126,400 | $377,100 |
| 2020 | $6,327 | $473,600 | $112,600 | $361,000 |
| 2019 | $6,691 | $476,600 | $112,800 | $363,800 |
| 2018 | $6,253 | $462,500 | $107,400 | $355,100 |
| 2017 | $6,292 | $421,700 | $97,600 | $324,100 |
| 2016 | $6,443 | $425,000 | $100,900 | $324,100 |
| 2015 | $5,995 | $387,300 | $97,300 | $290,000 |
| 2013 | $5,614 | $374,000 | $112,800 | $261,200 |
Agents Affiliated with this Home
-
Katy Barry

Seller's Agent in 2023
Katy Barry
Coldwell Banker Realty
(508) 572-1838
25 in this area
128 Total Sales
-
Fatima Borba

Buyer's Agent in 2023
Fatima Borba
ERA Key Realty Services
1 in this area
5 Total Sales
-
J
Seller's Agent in 2021
Jay Beausoleil
Redfin Corp.
-
David Metzdorf

Buyer's Agent in 2021
David Metzdorf
Austin Realty Group
(617) 905-6061
1 in this area
32 Total Sales
Map
Source: MLS Property Information Network (MLS PIN)
MLS Number: 72731016
APN: LOWE-000074-004125-000045
- 890 Westford St
- 21 Florence Ave
- 23 Shawmut Ave
- 4 Tamarack St
- 15 Middlesex Park
- 271 Gibson St
- 305 Pine St Unit 18
- 30 Livingston Ave
- 1311 Middlesex St
- 1280 Middlesex St Unit 6
- 1280 Middlesex St Unit 4
- 1280 Middlesex St Unit 5
- 1280 Middlesex St Unit 2
- 1280 Middlesex St Unit 3
- 1280 Middlesex St Unit 1
- 27 Burtt St
- 30 Troy St
- 1821 Middlesex St Unit 3
- 257 Stevens St
- 36 Highland Ave

