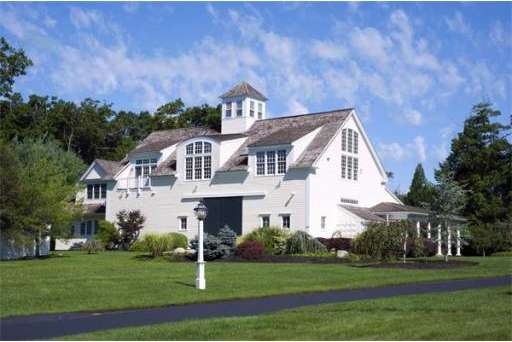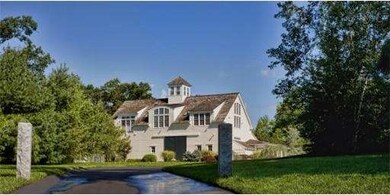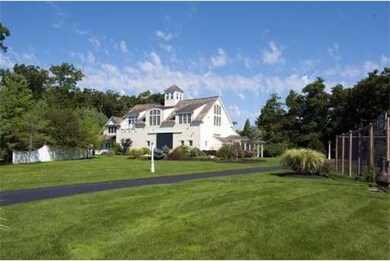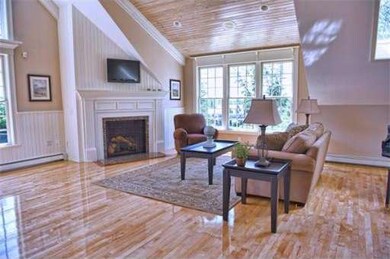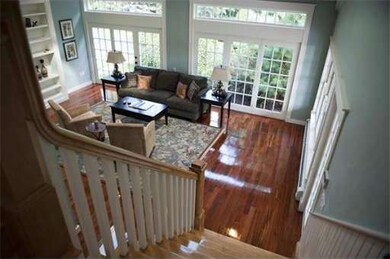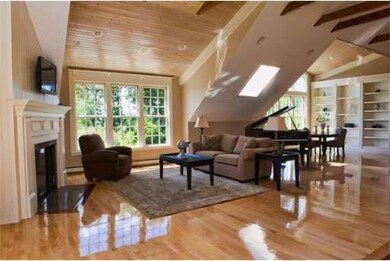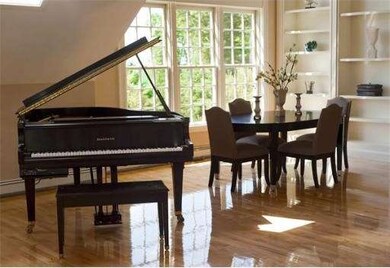
45 Mounce Farm Way Marshfield, MA 02050
About This Home
As of June 2020Sitting High and Majestic in Marshfield's Arrow Head neighborhood. Rolling Hill Views and Summer Breezes abound in a private setting. The driveway wanders past lush landscaping, tennis court, blue stone and brick patios, to the custom wood doors of your heated five car garage. What a life style! This stunning light filled home exudes qualty. Gourmet kitchen, warm cherry and maple floors. STAY YOUNG, play basket ball, tennis, volley ball, soccer and baseball in your private gymnasium.
Home Details
Home Type
Single Family
Est. Annual Taxes
$17,840
Year Built
1998
Lot Details
0
Listing Details
- Lot Description: Wooded, Paved Drive, Level
- Special Features: NewHome
- Property Sub Type: Detached
- Year Built: 1998
Interior Features
- Has Basement: No
- Fireplaces: 2
- Primary Bathroom: Yes
- Number of Rooms: 9
- Amenities: Public Transportation, Shopping, Tennis Court, Park, Walk/Jog Trails, Bike Path, Conservation Area, Highway Access
- Electric: 220 Volts, Circuit Breakers, 200 Amps
- Energy: Insulated Windows, Insulated Doors, Prog. Thermostat
- Flooring: Wood, Tile, Hardwood
- Insulation: Full, Fiberglass
- Interior Amenities: Central Vacuum, Cable Available, Sauna/Steam/Hot Tub, Intercom, Finish - Sheetrock, French Doors
- Bedroom 2: Second Floor, 15X14
- Bedroom 3: Second Floor, 15X14
- Kitchen: Second Floor, 16X17
- Living Room: Second Floor, 20X20
- Master Bedroom: Second Floor, 17X18
- Master Bedroom Description: Balcony/Deck, Cathedral Ceils, Full Bath, Walk-in Closet, Hard Wood Floor
- Dining Room: Second Floor, 20X19
- Family Room: Second Floor, 35X35
Exterior Features
- Construction: Frame
- Exterior: Clapboard
- Exterior Features: Porch, Deck, Patio, Covered Patio/Deck, Balcony, Tennis Court, Gutters, Prof. Landscape, Sprinkler System, Screens, Satellite Dish, Deck - Wood
- Foundation: Poured Concrete, Slab
Garage/Parking
- Garage Parking: Attached, Garage Door Opener, Heated, Side Entry, Insulated
- Garage Spaces: 6
- Parking: Off-Street, Paved Driveway
- Parking Spaces: 6
Utilities
- Cooling Zones: 2
- Heat Zones: 7
- Hot Water: Tank
- Water/Sewer: City/Town Water, Private Sewerage
- Utility Connections: for Gas Range, for Gas Oven, for Electric Dryer, Washer Hookup, Icemaker Connection
Condo/Co-op/Association
- HOA: No
Ownership History
Purchase Details
Home Financials for this Owner
Home Financials are based on the most recent Mortgage that was taken out on this home.Purchase Details
Home Financials for this Owner
Home Financials are based on the most recent Mortgage that was taken out on this home.Purchase Details
Similar Homes in the area
Home Values in the Area
Average Home Value in this Area
Purchase History
| Date | Type | Sale Price | Title Company |
|---|---|---|---|
| Not Resolvable | $1,075,000 | None Available | |
| Not Resolvable | $1,249,000 | -- | |
| Deed | $119,000 | -- |
Mortgage History
| Date | Status | Loan Amount | Loan Type |
|---|---|---|---|
| Open | $100,000 | Credit Line Revolving | |
| Previous Owner | $250,614 | Adjustable Rate Mortgage/ARM | |
| Previous Owner | $117,000 | No Value Available | |
| Previous Owner | $120,000 | No Value Available | |
| Previous Owner | $999,200 | Purchase Money Mortgage | |
| Previous Owner | $350,000 | No Value Available |
Property History
| Date | Event | Price | Change | Sq Ft Price |
|---|---|---|---|---|
| 06/16/2020 06/16/20 | Sold | $1,075,000 | +7.5% | $151 / Sq Ft |
| 03/05/2020 03/05/20 | Pending | -- | -- | -- |
| 02/24/2020 02/24/20 | For Sale | $999,900 | -19.9% | $140 / Sq Ft |
| 03/30/2012 03/30/12 | Sold | $1,249,000 | -13.8% | $272 / Sq Ft |
| 03/30/2012 03/30/12 | Pending | -- | -- | -- |
| 02/21/2012 02/21/12 | Price Changed | $1,449,000 | +16.0% | $315 / Sq Ft |
| 08/22/2011 08/22/11 | For Sale | $1,249,000 | -- | $272 / Sq Ft |
Tax History Compared to Growth
Tax History
| Year | Tax Paid | Tax Assessment Tax Assessment Total Assessment is a certain percentage of the fair market value that is determined by local assessors to be the total taxable value of land and additions on the property. | Land | Improvement |
|---|---|---|---|---|
| 2025 | $17,840 | $1,802,000 | $394,000 | $1,408,000 |
| 2024 | $17,266 | $1,661,800 | $372,200 | $1,289,600 |
| 2023 | $16,160 | $1,459,800 | $335,300 | $1,124,500 |
| 2022 | $16,160 | $1,247,900 | $281,200 | $966,700 |
| 2021 | $17,735 | $1,344,600 | $281,200 | $1,063,400 |
| 2020 | $17,526 | $1,314,800 | $281,200 | $1,033,600 |
| 2019 | $16,793 | $1,255,100 | $281,200 | $973,900 |
| 2018 | $16,515 | $1,235,200 | $281,200 | $954,000 |
| 2017 | $16,091 | $1,172,800 | $281,200 | $891,600 |
| 2016 | $15,196 | $1,094,800 | $270,300 | $824,500 |
| 2015 | $14,285 | $1,074,900 | $270,300 | $804,600 |
| 2014 | $16,246 | $1,222,400 | $270,300 | $952,100 |
Agents Affiliated with this Home
-

Seller's Agent in 2020
Shauna Fanning
William Raveis R.E. & Home Services
(508) 631-5634
246 Total Sales
-

Buyer's Agent in 2020
Carole Tierney
Coldwell Banker Realty - Hingham
(781) 424-4197
44 Total Sales
-

Seller's Agent in 2012
Richard Cullen
Smart Builders
(781) 962-6373
Map
Source: MLS Property Information Network (MLS PIN)
MLS Number: 71277957
APN: MARS-000014C-000001-000051B
- 270 Pine St
- 126 Arrow Head Rd
- 182 Oak St
- 7 Paddock Way
- 106 Quail Run
- 1155 Main St
- 0 Island View Cir
- 79 Highland St
- 10 Royal Dane Dr Unit 79
- 1 Cottage Ln
- 4 Royal Dane Dr Unit 18
- 451 School St Unit 9-12
- 980 Plain St Unit 8
- 980 Plain St Unit 4
- 204 Riverside Dr
- 133 Brigantine Cir
- 86 Prospect St
- 7 Schooner Way
- 62 Prospect St
- 555 River St
