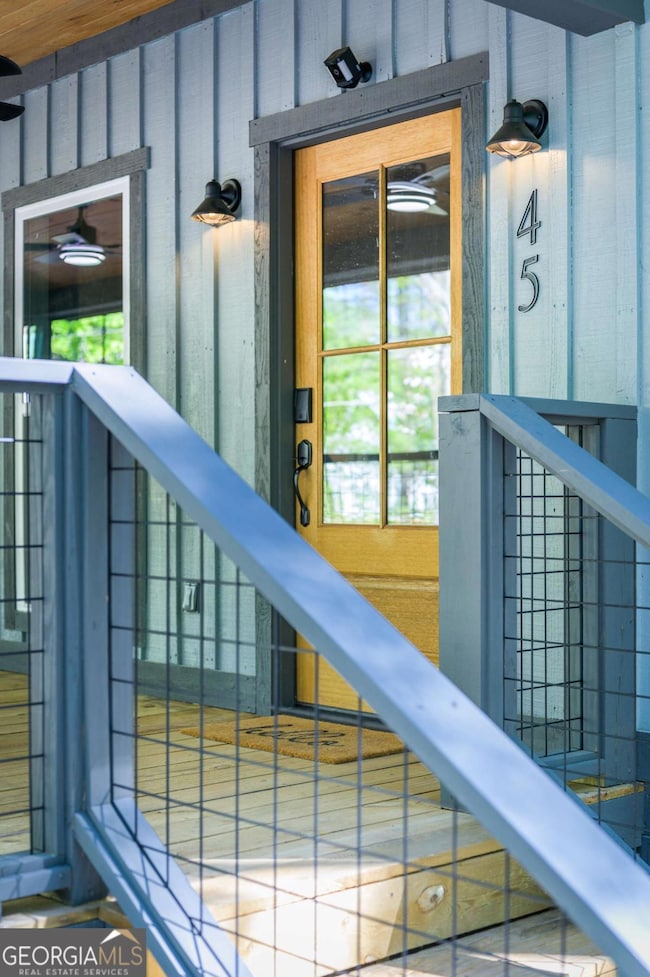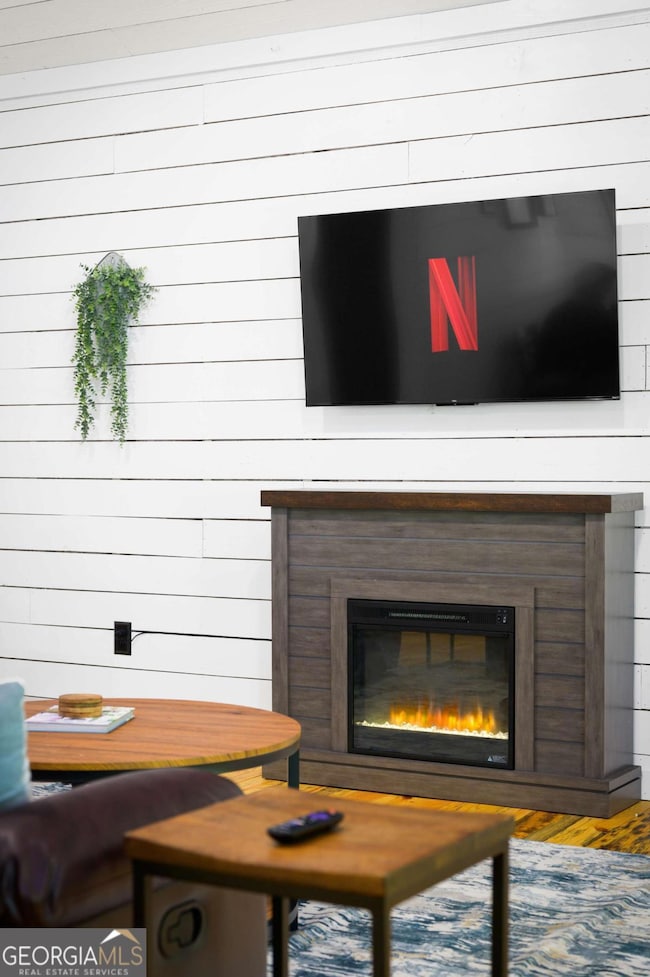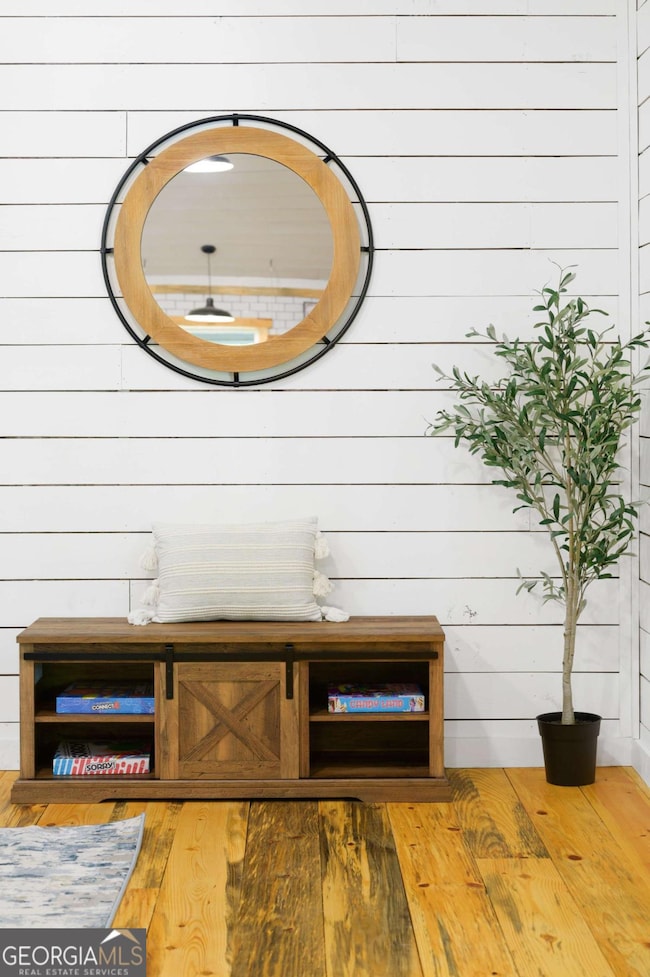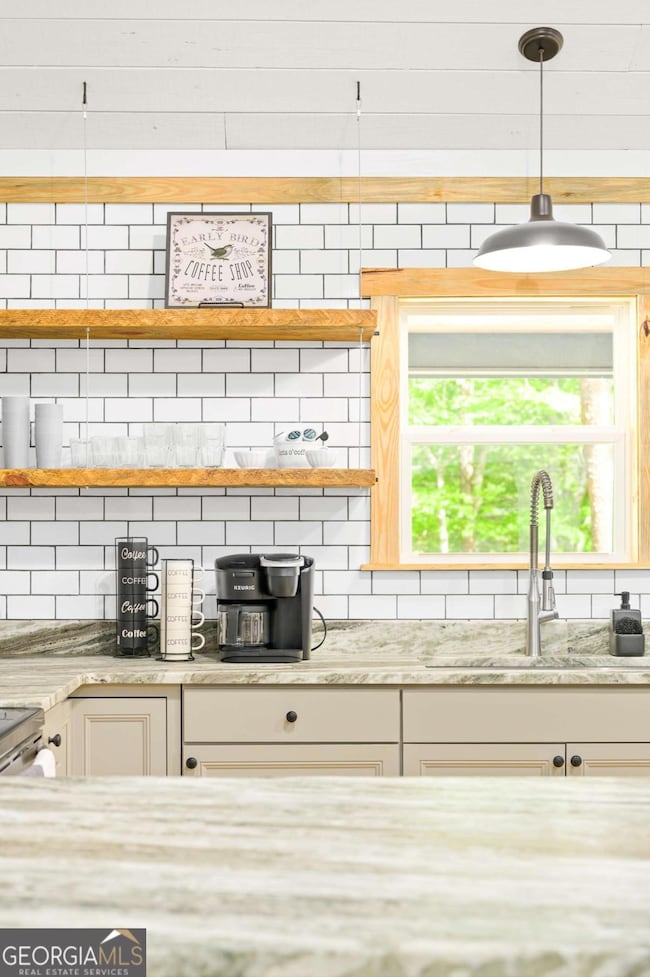45 N Fern Cove Rd Sautee Nacoochee, GA 30571
Estimated payment $2,647/month
Highlights
- Craftsman Architecture
- Private Lot
- 1 Fireplace
- Mountain View
- Main Floor Primary Bedroom
- No HOA
About This Home
Modern Cabin Retreat on a Private Acre Co Fully Furnished & STR Ready Tucked away in the peaceful woods, 45 N Fern Cove is a 2023-built modern mountain retreat that blends rustic charm with contemporary comfort. Sitting on a private 1-acre lot, this designer-furnished home is already operating as a successful short-term rental, offering instant income potential or a turnkey getaway for your own enjoyment. Step onto the large covered front porch, complete with a cozy porch swing and dual ceiling fansCoperfect for sipping your morning coffee in the fresh mountain air. Inside, you'll find shiplap walls, an electric fireplace, and beautifully curated decor that brings warmth and style to every room. The chefCOs kitchen features stainless steel appliances, open shelving, and granite countertops, creating a space thatCOs as functional as it is photogenic. Out back, a custom fire pit invites evenings under the stars, while the peaceful wooded surroundings provide a true sense of escape. Furniture is negotiable, and everythingCofrom the curated coffee bar to the smart TV setupComakes this home move-in or rent-ready from day one.
Home Details
Home Type
- Single Family
Est. Annual Taxes
- $3,390
Year Built
- Built in 2023
Lot Details
- 1 Acre Lot
- Private Lot
- Level Lot
Home Design
- Craftsman Architecture
- Cabin
- Block Foundation
- Composition Roof
- Wood Siding
- Stone Siding
- Stone
Interior Spaces
- 1,808 Sq Ft Home
- 1.5-Story Property
- 1 Fireplace
- Double Pane Windows
- Vinyl Flooring
- Mountain Views
Kitchen
- Country Kitchen
- Breakfast Area or Nook
- Breakfast Bar
- Microwave
- Dishwasher
- Disposal
Bedrooms and Bathrooms
- 3 Bedrooms | 2 Main Level Bedrooms
- Primary Bedroom on Main
Laundry
- Laundry Room
- Dryer
- Washer
Home Security
- Carbon Monoxide Detectors
- Fire and Smoke Detector
Parking
- 5 Parking Spaces
- Off-Street Parking
Schools
- Mt Yonah Elementary School
- White County Middle School
- White County High School
Utilities
- Underground Utilities
- 220 Volts
- Private Water Source
- Electric Water Heater
- Septic Tank
- Phone Available
- Cable TV Available
Community Details
- No Home Owners Association
- White & Habersham Counties Subdivision
Map
Home Values in the Area
Average Home Value in this Area
Tax History
| Year | Tax Paid | Tax Assessment Tax Assessment Total Assessment is a certain percentage of the fair market value that is determined by local assessors to be the total taxable value of land and additions on the property. | Land | Improvement |
|---|---|---|---|---|
| 2025 | $3,390 | $162,736 | $18,528 | $144,208 |
| 2024 | $3,390 | $162,736 | $18,528 | $144,208 |
| 2023 | $3,976 | $175,324 | $34,740 | $140,584 |
| 2022 | $824 | $34,740 | $34,740 | $0 |
| 2021 | $642 | $23,940 | $23,940 | $0 |
| 2020 | $636 | $22,612 | $22,612 | $0 |
| 2019 | $638 | $22,612 | $22,612 | $0 |
| 2018 | $638 | $22,612 | $22,612 | $0 |
| 2017 | $633 | $22,612 | $22,612 | $0 |
| 2016 | $633 | $22,612 | $22,612 | $0 |
| 2015 | $568 | $53,200 | $21,280 | $0 |
| 2014 | -- | $53,200 | $0 | $0 |
Property History
| Date | Event | Price | List to Sale | Price per Sq Ft | Prior Sale |
|---|---|---|---|---|---|
| 07/01/2025 07/01/25 | Price Changed | $449,999 | -2.2% | $249 / Sq Ft | |
| 05/22/2025 05/22/25 | For Sale | $460,000 | +11.0% | $254 / Sq Ft | |
| 02/28/2023 02/28/23 | Sold | $414,500 | -1.3% | $230 / Sq Ft | View Prior Sale |
| 01/14/2023 01/14/23 | Pending | -- | -- | -- | |
| 12/16/2022 12/16/22 | For Sale | $419,900 | -- | $233 / Sq Ft |
Purchase History
| Date | Type | Sale Price | Title Company |
|---|---|---|---|
| Warranty Deed | $414,500 | -- | |
| Warranty Deed | $125,000 | -- | |
| Warranty Deed | -- | -- | |
| Warranty Deed | $49,900 | -- |
Source: Georgia MLS
MLS Number: 10528118
APN: 068-179
- 129 N Fern Cove Rd
- 190 Shadows Dr
- 2970 Skylake Rd
- 350 Field Dr
- 2980 Skylake Rd
- 0 Prospectors Place Unit 10373885
- 0 Prospectors Place Unit 7452544
- 97 Eagles Nest Rd
- 0 Chimney Mountain Rd Unit 10532859
- 0 Chimney Mountain Rd Unit 7586728
- 962 Woodbrier
- 864 Woodbrier
- 150 Clarice Ln
- 15D Woodbrier
- 521 Northwind
- 1410 Sky Lake Rd
- 0 Skylake Rd Unit 10626637
- 0 Skylake Rd Unit 10582516
- 303 Clarice Ln
- 120 Hawks Nest
- 40 Kuvasz Weg Unit B
- 88 Old Vineyard Way
- 103 Bent Grass Way
- 106 Ridgewood Dr
- 130 Cameron Cir
- 643 Washington St
- 165 Sager Ln
- 101 Oakey Aly
- 70 Town Creek View
- 363 Goose Creek Ln
- 1056 Sky Hawk Mountain Rd
- 778 N Main St
- 23 Monarch Ln
- 103 Autumn Ln
- 1764 Upper Bell Creek Rd
- 1130 Frog Pond Rd
- 1359 Camp Creek Rd Unit Suite TWO
- 1951 Island View Dr
- 911 Summit Way
- 149 Sierra Vista Cir







