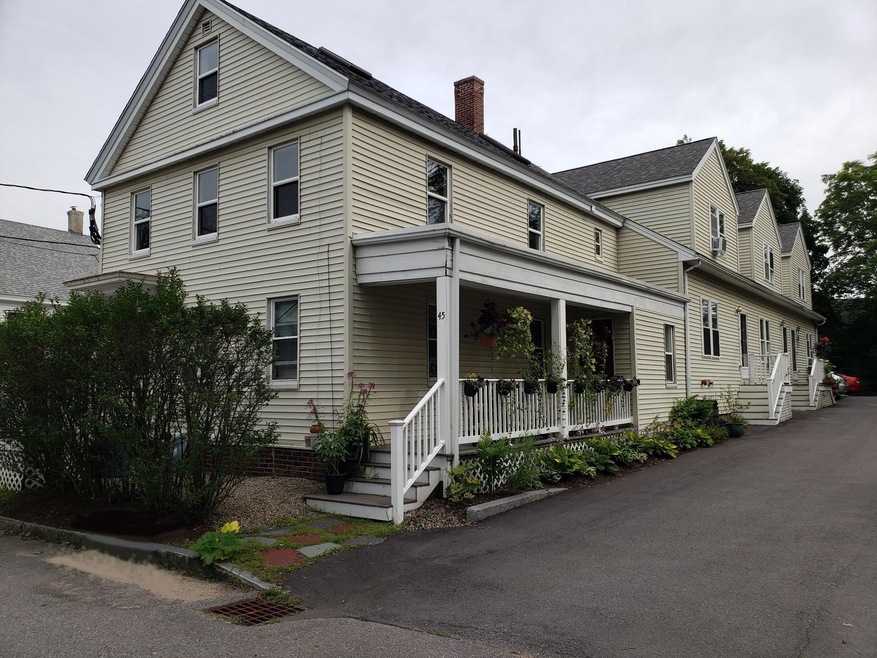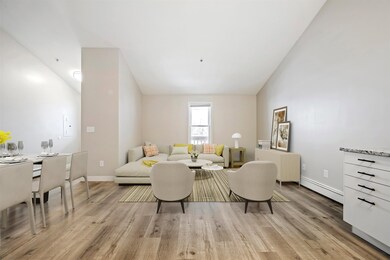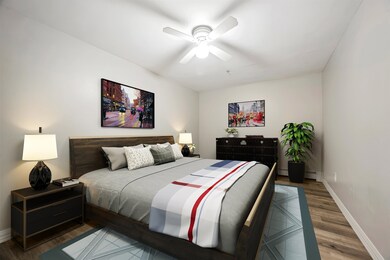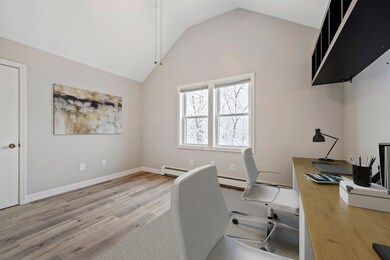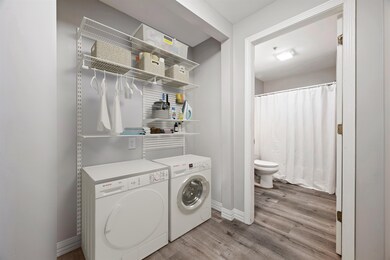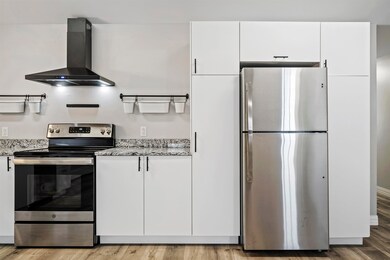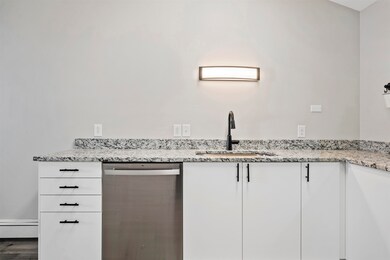
Highlights
- Cathedral Ceiling
- Ceiling Fan
- Dining Area
- Balcony
- Hot Water Heating System
- Walk-Up Access
About This Home
As of March 2023Open, sharp and crisp describes the newly remodeled 2-bedroom condominium in the heart of Dover. This location offers ample local shopping and employment opportunity. Be apart of everything at a truly affordable price. The desirable open floor plan is perfect for entertaining! The owners have just completed a total updated including new flooring, appliances, counter tops, and fixtures. The smell of wet paint greets you upon entry. It's part of small 9-unit association with most of the units currently owner-occupied. With winter just around the corner, you can take comfort in knowing that the heating/hot water systems are fired by economical natural gas. The Association has recently replaced the roof shingles. Full basement common area provides for storage area for each unit. The Bedrooms are both good sized and the main bedroom has 2 closets. Convenient in unit area for a full-size washer and dryer. You can bring both cars, as you'll have two spots! Commuter rail is also close by! This is a pet-friendly association. Included in HOA is insurance, sewer, and water. Come and be a part of Dover's downtown!
Last Agent to Sell the Property
Coldwell Banker Realty Nashua Brokerage Phone: 603-274-9010 Listed on: 01/25/2023

Co-Listed By
Coldwell Banker Realty Nashua Brokerage Phone: 603-274-9010 License #076266
Property Details
Home Type
- Condominium
Est. Annual Taxes
- $3,581
Year Built
- Built in 1989
HOA Fees
- $322 Monthly HOA Fees
Home Design
- Garden Home
- Concrete Foundation
- Wood Frame Construction
- Shingle Roof
- Vinyl Siding
Interior Spaces
- 986 Sq Ft Home
- 1-Story Property
- Cathedral Ceiling
- Ceiling Fan
- Dining Area
- Laminate Flooring
- Washer and Dryer Hookup
Kitchen
- Electric Range
- Range Hood
- Dishwasher
Bedrooms and Bathrooms
- 2 Bedrooms
- 1 Full Bathroom
Unfinished Basement
- Basement Fills Entire Space Under The House
- Walk-Up Access
- Basement Storage
Home Security
Parking
- 2 Car Parking Spaces
- Paved Parking
Schools
- Horne Street Elementary School
- Dover Middle School
- Dover High School
Utilities
- Hot Water Heating System
- Heating System Uses Natural Gas
- 200+ Amp Service
- Cable TV Available
Additional Features
- Balcony
- Sprinkler System
Listing and Financial Details
- Legal Lot and Block 8 / 59
Community Details
Overview
- Association fees include sewer, water
- York Street Condominiums
Security
- Fire and Smoke Detector
Ownership History
Purchase Details
Purchase Details
Home Financials for this Owner
Home Financials are based on the most recent Mortgage that was taken out on this home.Purchase Details
Home Financials for this Owner
Home Financials are based on the most recent Mortgage that was taken out on this home.Purchase Details
Home Financials for this Owner
Home Financials are based on the most recent Mortgage that was taken out on this home.Similar Homes in Dover, NH
Home Values in the Area
Average Home Value in this Area
Purchase History
| Date | Type | Sale Price | Title Company |
|---|---|---|---|
| Quit Claim Deed | -- | None Available | |
| Warranty Deed | $125,266 | -- | |
| Quit Claim Deed | -- | -- | |
| Warranty Deed | $136,000 | -- |
Mortgage History
| Date | Status | Loan Amount | Loan Type |
|---|---|---|---|
| Open | $270,750 | Stand Alone Refi Refinance Of Original Loan | |
| Previous Owner | $118,988 | No Value Available | |
| Previous Owner | $112,500 | New Conventional | |
| Previous Owner | $108,000 | No Value Available |
Property History
| Date | Event | Price | Change | Sq Ft Price |
|---|---|---|---|---|
| 03/01/2023 03/01/23 | Sold | $288,000 | -0.3% | $292 / Sq Ft |
| 02/08/2023 02/08/23 | Pending | -- | -- | -- |
| 01/25/2023 01/25/23 | For Sale | $289,000 | +130.7% | $293 / Sq Ft |
| 12/21/2018 12/21/18 | Sold | $125,250 | -3.6% | $117 / Sq Ft |
| 11/09/2018 11/09/18 | Pending | -- | -- | -- |
| 10/24/2018 10/24/18 | For Sale | $129,900 | -- | $121 / Sq Ft |
Tax History Compared to Growth
Tax History
| Year | Tax Paid | Tax Assessment Tax Assessment Total Assessment is a certain percentage of the fair market value that is determined by local assessors to be the total taxable value of land and additions on the property. | Land | Improvement |
|---|---|---|---|---|
| 2024 | $4,833 | $266,000 | $56,000 | $210,000 |
| 2023 | $4,381 | $234,300 | $50,000 | $184,300 |
| 2022 | $3,789 | $191,000 | $23,000 | $168,000 |
| 2021 | $3,581 | $165,000 | $19,000 | $146,000 |
| 2020 | $3,491 | $140,500 | $20,000 | $120,500 |
| 2019 | $3,401 | $135,000 | $17,000 | $118,000 |
| 2018 | $3,272 | $131,300 | $16,500 | $114,800 |
| 2017 | $3,200 | $123,700 | $12,200 | $111,500 |
| 2016 | $2,997 | $114,000 | $12,600 | $101,400 |
| 2015 | $2,874 | $108,000 | $9,000 | $99,000 |
| 2014 | $2,809 | $108,000 | $9,000 | $99,000 |
| 2011 | -- | $110,000 | $9,000 | $101,000 |
Agents Affiliated with this Home
-
Jack Garber

Seller's Agent in 2023
Jack Garber
Coldwell Banker Realty Nashua
(603) 274-9010
9 in this area
48 Total Sales
-
Regan Elliott

Seller Co-Listing Agent in 2023
Regan Elliott
Coldwell Banker Realty Nashua
(603) 732-9138
2 in this area
12 Total Sales
-
Heather Kelly

Buyer's Agent in 2023
Heather Kelly
KW Coastal and Lakes & Mountains Realty
(603) 957-0668
5 in this area
69 Total Sales
-
Michael Rudolph

Seller's Agent in 2018
Michael Rudolph
RE/MAX
(603) 501-3840
33 in this area
150 Total Sales
-
Todd Hudson

Buyer's Agent in 2018
Todd Hudson
Red Post Realty
(603) 691-3945
5 in this area
64 Total Sales
Map
Source: PrimeMLS
MLS Number: 4941642
APN: DOVR-004059-000000-000008
- 39 New York St
- 14-16 New York St
- 12B Park St
- 99-101 Broadway
- 19 Baker St
- 96 Broadway Unit 98
- 42 Forest St
- 46-50 Cocheco St
- 71 Hill St
- 93 Grove St
- 14 Little Bay Dr
- 22 Little Bay Dr
- 36 Oak St
- 0 Hemlock Rd
- 3 Cocheco St
- 6 Granite St
- 34 Floral Ave Unit 5
- 34 Floral Ave Unit 6
- 191 Washington St Unit 1
- 103 Mount Vernon St
