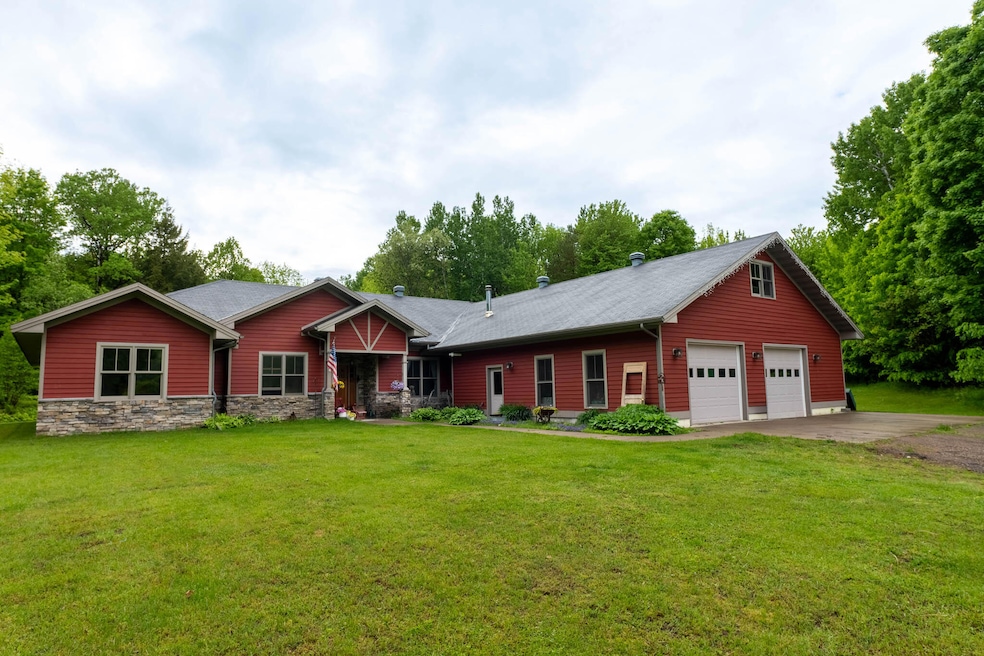45 Owls Rest Dr Malone, NY 12953
Estimated payment $3,889/month
Highlights
- View of Trees or Woods
- Open Floorplan
- Wooded Lot
- 4 Acre Lot
- Secluded Lot
- Vaulted Ceiling
About This Home
Discover luxury and privacy in this stunning 4-bedroom, 2.5-bath ranch-style home nestled on 4 private acres just south of Malone, minutes from Titus Mountain Ski Resort and the Malone Golf Course.
Boasting over 3,100 sq. ft. of living space, this thoughtfully designed home features an open-concept layout, in-floor radiant heat, and a spa-style primary bathroom perfect for unwinding after a day on the slopes or fairway. The oversized heated garage offers ample space for vehicles, toys, and gear, plus comfort year-round.
The primary suite is a true retreat, with a generously sized bedroom, large walk-in closet, and a private dressing room. Entertain in style in the home theater room or relax knowing you're backed up by a Kohler whole-house generator.
Additional highlights include:
Private, peaceful location with wooded surroundings. Spacious, open floor plan ideal for family living or entertaining
Radiant heat throughout for consistent comfort. Premium finishes and thoughtful upgrades throughout.
This rare find offers a balance of mountain living and modern convenience, with top recreational destinations just minutes away An additional 68 acres is available for buyers seeking more land.
Schedule your private showing today—this North Country gem won't last long!
Listing Agent
Marshall Realty & Associates License #10401300357 Listed on: 06/03/2025
Home Details
Home Type
- Single Family
Est. Annual Taxes
- $13,105
Year Built
- Built in 2003
Lot Details
- 4 Acre Lot
- Dirt Road
- Secluded Lot
- Wooded Lot
- Many Trees
- Private Yard
Parking
- 2 Car Attached Garage
- Heated Garage
Property Views
- Woods
- Rural
Home Design
- Slab Foundation
- Shingle Roof
- Wood Siding
- Stone Veneer
- Asphalt
Interior Spaces
- 3,109 Sq Ft Home
- 1-Story Property
- Open Floorplan
- Vaulted Ceiling
- Ceiling Fan
- Recessed Lighting
- Chandelier
- Double Pane Windows
- Insulated Windows
- Wood Frame Window
- Entrance Foyer
- Family Room
- Living Room
- Dining Room
- Storage
- Utility Room
Kitchen
- Breakfast Bar
- Double Oven
- Electric Oven
- Electric Cooktop
- Kitchen Island
Flooring
- Radiant Floor
- Ceramic Tile
Bedrooms and Bathrooms
- 4 Bedrooms
- Walk-In Closet
- Soaking Tub
Laundry
- Laundry Room
- Washer and Dryer
Utilities
- Window Unit Cooling System
- Heating System Uses Propane
- 200+ Amp Service
- Propane
- Water Heater
- Septic Tank
- Internet Available
Community Details
- No Home Owners Association
Listing and Financial Details
- Assessor Parcel Number 141.-1-56.200
Map
Home Values in the Area
Average Home Value in this Area
Tax History
| Year | Tax Paid | Tax Assessment Tax Assessment Total Assessment is a certain percentage of the fair market value that is determined by local assessors to be the total taxable value of land and additions on the property. | Land | Improvement |
|---|---|---|---|---|
| 2024 | $12,868 | $340,600 | $66,200 | $274,400 |
| 2023 | $12,551 | $340,600 | $66,200 | $274,400 |
| 2022 | $12,139 | $340,600 | $66,200 | $274,400 |
| 2021 | $12,132 | $340,600 | $66,200 | $274,400 |
| 2020 | $12,461 | $340,600 | $66,200 | $274,400 |
| 2019 | $12,387 | $340,600 | $66,200 | $274,400 |
| 2018 | $11,719 | $340,600 | $66,200 | $274,400 |
| 2017 | $11,516 | $340,600 | $66,200 | $274,400 |
| 2016 | $11,514 | $340,600 | $66,200 | $274,400 |
| 2015 | -- | $340,600 | $66,200 | $274,400 |
| 2014 | -- | $340,600 | $66,200 | $274,400 |
Property History
| Date | Event | Price | Change | Sq Ft Price |
|---|---|---|---|---|
| 06/03/2025 06/03/25 | For Sale | $525,000 | -- | $169 / Sq Ft |
| 05/30/2025 05/30/25 | Pending | -- | -- | -- |
Purchase History
| Date | Type | Sale Price | Title Company |
|---|---|---|---|
| Deed | -- | -- | |
| Deed | -- | Bryan Hughes | |
| Interfamily Deed Transfer | $2,000 | -- |
Mortgage History
| Date | Status | Loan Amount | Loan Type |
|---|---|---|---|
| Previous Owner | $336,000 | New Conventional |
Source: Adirondack-Champlain Valley MLS
MLS Number: 204740
APN: 164889-141-000-0001-056-200-0000
- 277 Hicks Rd
- 3 Cox Rd
- 1057 Webster St
- 534 County Route 25
- 00 Webster St
- 177 Low Rd
- 1152 County Route 25
- 1435 Webster St
- 0 Johnson Rd
- 151 Johnson Rd
- 110 Stone Rd
- 13302 New York 30
- 122 Miner Rd
- 0 Malone Line Unit LotWP001 23365595
- 0 Malone Line Unit 11485003
- 712 County Route 41
- 1420 County Route 25
- 156 Childs Rd
- 4 Waterdam Dr
- . River Rd







